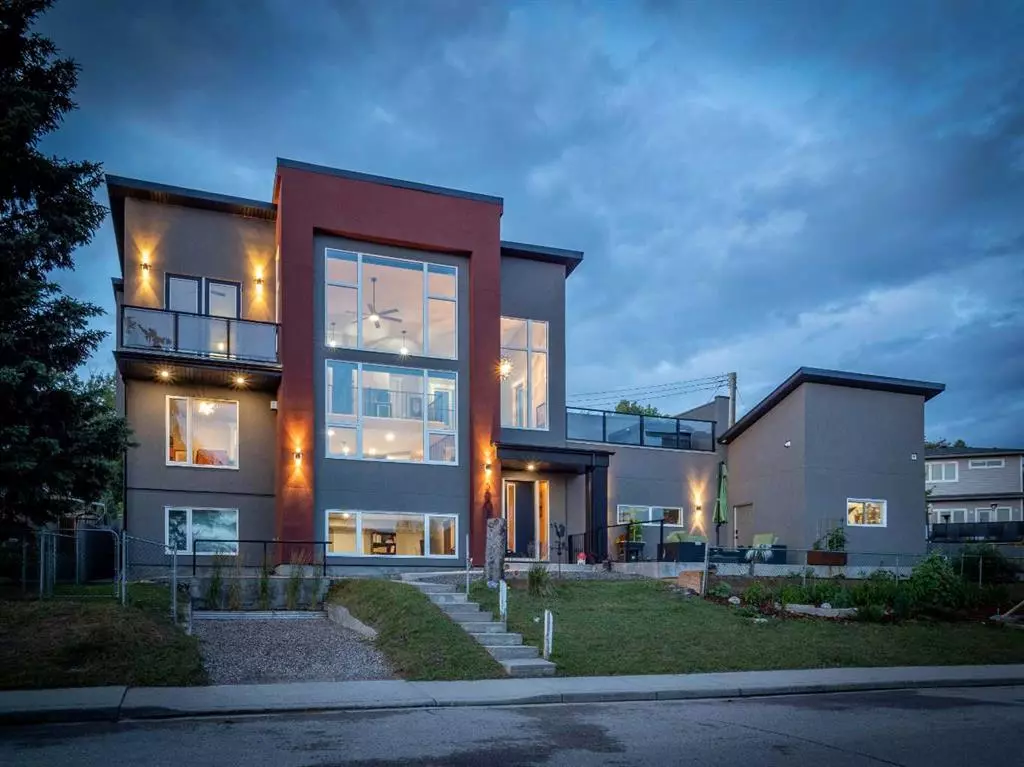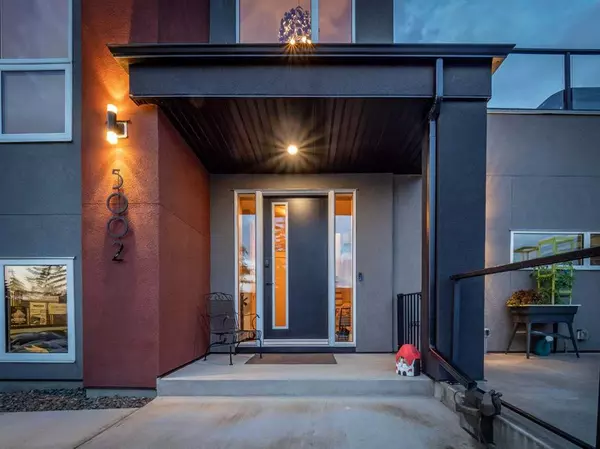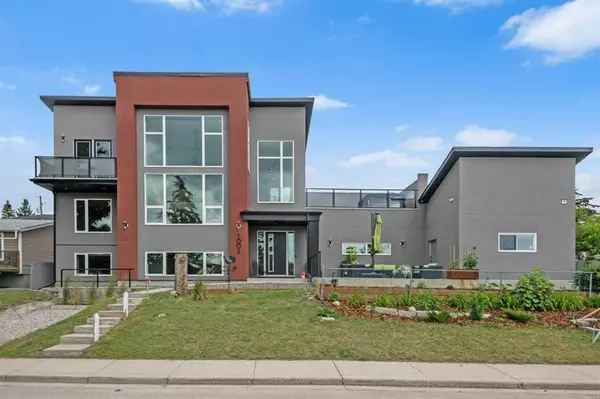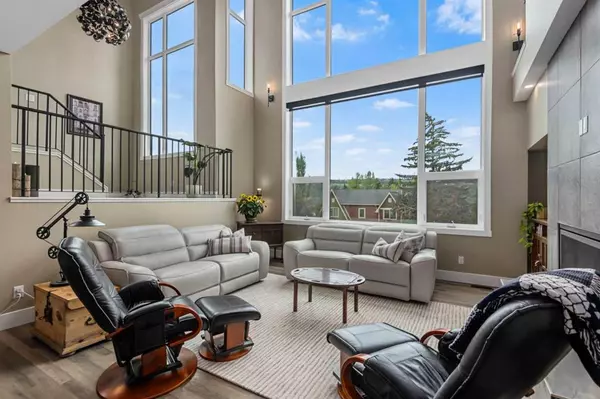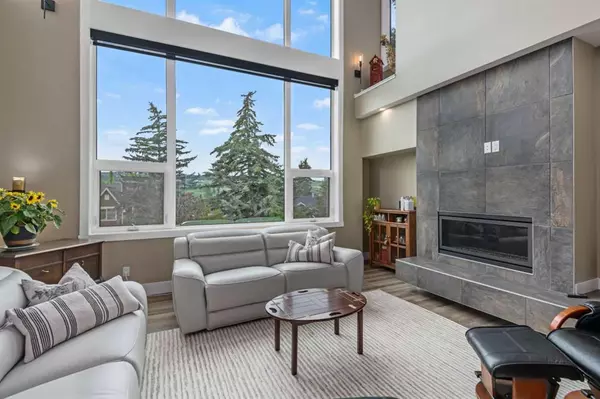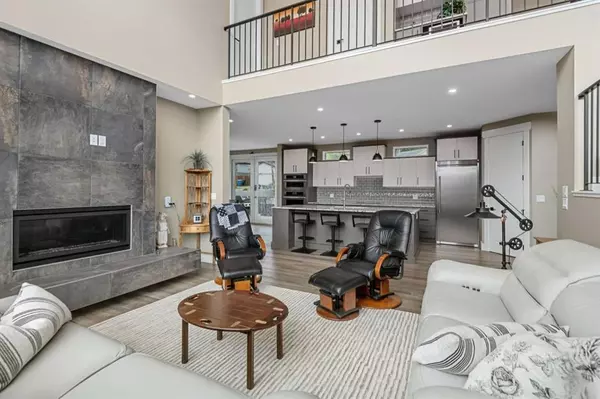$1,247,965
$1,275,000
2.1%For more information regarding the value of a property, please contact us for a free consultation.
3 Beds
5 Baths
2,182 SqFt
SOLD DATE : 08/19/2023
Key Details
Sold Price $1,247,965
Property Type Single Family Home
Sub Type Detached
Listing Status Sold
Purchase Type For Sale
Square Footage 2,182 sqft
Price per Sqft $571
Subdivision Montgomery
MLS® Listing ID A2062884
Sold Date 08/19/23
Style 2 Storey
Bedrooms 3
Full Baths 4
Half Baths 1
Originating Board Calgary
Year Built 2020
Annual Tax Amount $6,328
Tax Year 2023
Lot Size 5,629 Sqft
Acres 0.13
Property Description
A stunning custom home with approximately 3000 square feet developed. Built by Matisse Homes. Designed by Design House of Calgary ( supplements include alternate plans for the basement suite if buyers prefer not income or NextGen suite) Featuring soaring 23 foot high ceilings with floor to ceiling triple pane windows to capture sky to valley views from almost anywhere in the home. This R-C2 zoned home offers a rare legal, registered lower level self contained suite. Another standout unmatched feature is the attached heated 3 car garage loaded with more one of a kind features. . High end stainless steel appliances, matching counter tops throughout the entire home, central vac with in-wall retractable hoses, great room remote controlled roll down shades and the list of upgrades goes on and on. There are many outdoor areas to enjoy at all levels of this exceptional home and so much more you must see to appreciate. You will love the roof top patio with an amazing 8 person hot tub which offers tremendous views of the ski hill and mountains to the west with a convenient bar fridge and bar sink just inside the rooftop patio door. There is a private deck off of the master bedroom with stunning views, a front ground level courtyard with a gas fire table, a large grassed side yard with wood burning firepit, the back yard has a deck off dining area and a private entry to the lower level suite. You will also find a rear parking pad adjacent to the 3 car heated garage with an 8' and two 9' high garage doors where you will have plenty of space for your hobbies and toys for the whole family, NOTE - Fencing and garden shed replacement scheduled for week of July 17. Check out the virtual tour and book your showing today.
Location
Province AB
County Calgary
Area Cal Zone Nw
Zoning R-C2
Direction W
Rooms
Other Rooms 1
Basement Separate/Exterior Entry, Finished, Suite, Walk-Out To Grade
Interior
Interior Features Breakfast Bar, Central Vacuum, High Ceilings, Kitchen Island, No Smoking Home, Separate Entrance
Heating Forced Air, Natural Gas
Cooling Central Air
Flooring Vinyl Plank
Fireplaces Number 1
Fireplaces Type Gas
Appliance Bar Fridge, Built-In Oven, Central Air Conditioner, Convection Oven, Dryer, Garage Control(s), Gas Stove, Refrigerator, Tankless Water Heater, Washer, Water Softener, Window Coverings
Laundry In Basement, Multiple Locations, Upper Level
Exterior
Parking Features Parking Pad, Triple Garage Attached
Garage Spaces 3.0
Garage Description Parking Pad, Triple Garage Attached
Fence Fenced
Community Features Park, Playground, Schools Nearby, Shopping Nearby, Sidewalks, Street Lights
Utilities Available Natural Gas Paid, Electricity Paid For, Water Paid For, Water Connected
Roof Type Asphalt Shingle
Porch Deck, Patio, Rooftop Patio
Lot Frontage 130.98
Exposure W
Total Parking Spaces 5
Building
Lot Description Back Lane, Triangular Lot
Foundation Block, Poured Concrete
Architectural Style 2 Storey
Level or Stories Two
Structure Type Stucco
Others
Restrictions None Known
Tax ID 83022205
Ownership Private
Read Less Info
Want to know what your home might be worth? Contact us for a FREE valuation!

Our team is ready to help you sell your home for the highest possible price ASAP
"My job is to find and attract mastery-based agents to the office, protect the culture, and make sure everyone is happy! "


