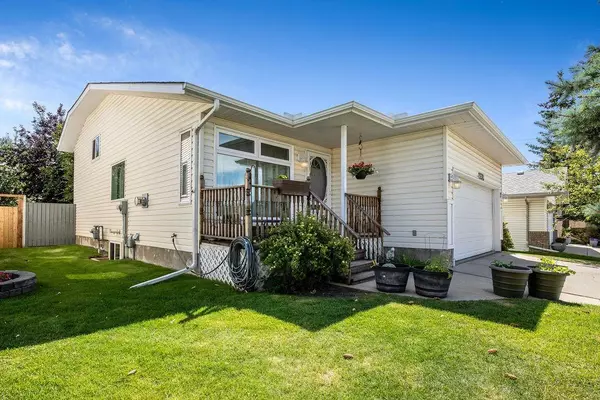$540,000
$535,000
0.9%For more information regarding the value of a property, please contact us for a free consultation.
4 Beds
3 Baths
1,080 SqFt
SOLD DATE : 08/19/2023
Key Details
Sold Price $540,000
Property Type Single Family Home
Sub Type Detached
Listing Status Sold
Purchase Type For Sale
Square Footage 1,080 sqft
Price per Sqft $500
Subdivision Coventry Hills
MLS® Listing ID A2072779
Sold Date 08/19/23
Style 4 Level Split
Bedrooms 4
Full Baths 3
Originating Board Calgary
Year Built 1992
Annual Tax Amount $2,862
Tax Year 2023
Lot Size 5,349 Sqft
Acres 0.12
Property Description
Introducing an exquisite 3+1 Bed, 3 Full Bath home that combines modern elegance and comfortable living. Recently renovated, this gem offers ample space for both family and guests. You’ll be greeted by a spacious and inviting living area adorned with Luxury Vinyl Plank floors throughout, gas fireplace and abundant natural light (2022 - windows replaced). The main level boasts an open concept layout, seamlessly connecting the living, dining, and gourmet kitchen making it an ideal space for entertaining guests or enjoying quality time with family. The renovated kitchen is a chef’s delight, featuring granite counters, undercabinet lighting, high-end SS appliances, custom wall pantry, abundant cabinet space and breakfast bar. Prepare culinary masterpieces while engaging in conversations with loved ones or keeping an eye on the adjacent dining area. Enjoy grilling outdoors directly off the kitchen on the South facing deck and embrace the convenience of the natural gas bbq hookup. Upstairs you’ll discover the tranquil sanctuary of the bedrooms with closet organizers in all. The generous Master offers a peaceful retreat, complete with attached ensuite. 2 additional bedrooms provide room for family members or guests all with easy access to a modern renovated 4pc bathroom. Never run out of hot water no matter how long you decide to shower - Hot Water on Demand is here!
The lower levels provide versatility and additional living areas. An expansive family room with backyard walk-out access allows for indoor-outdoor transitions. Add an extra layer of entertainment possibilities with wet bar & beverage fridge - perfect for those movie nights. Adjacent to the family room you’ll find a convenient additional flex bedroom/home office space with egress window ideal for those who work remotely or need a quiet space to focus. An additional fully renovated 4 pc bath completes this level. Opportunity awaits in the undeveloped basement - create yet another bedroom (egress window already installed) or additional living space/home gym if so desired. Massive storage, utility room with HE furnace and humidifier (2015), vacuflo, HW on Demand and Laundry area come complete with wash basin and an additional upright freezer. Step outside to the fenced private backyard providing room for play, gardening, outdoor dining and opportune alley access for excess parking. Home to mature trees and bushes, the spacious yard comes with a shed for all your storage needs as well as a backyard hottub/spa for relaxation. A front-attached garage allows indoor parking and is roughed-in for gas heating. New garage door spring (2023), high ceilings and overhead storage space for those not often used items. Coventry Hills provides opportunity to a number of schools, parks, restaurants, shopping, golf courses all within walking distance and direct access to the Stoney Trail Ring Road and the Calgary International Airport.
*Schedule your private showing today!!
Location
Province AB
County Calgary
Area Cal Zone N
Zoning R-1
Direction W
Rooms
Basement Unfinished, Walk-Out To Grade
Interior
Interior Features Breakfast Bar, Ceiling Fan(s), Central Vacuum, Chandelier, Closet Organizers, Granite Counters, High Ceilings, No Animal Home, No Smoking Home, Pantry, Recessed Lighting, Storage, Tankless Hot Water, Vaulted Ceiling(s), Vinyl Windows, Wet Bar
Heating High Efficiency, Fireplace(s), Forced Air, Humidity Control, Natural Gas
Cooling None
Flooring Vinyl Plank
Fireplaces Number 1
Fireplaces Type Blower Fan, Gas, Living Room, Mantle
Appliance Bar Fridge, Dishwasher, Dryer, Electric Range, Garage Control(s), Instant Hot Water, Microwave Hood Fan, Refrigerator, Washer, Window Coverings
Laundry In Basement, Lower Level
Exterior
Garage Concrete Driveway, Double Garage Attached, Front Drive, Garage Door Opener, Garage Faces Front, Insulated, Off Street, On Street, Parking Pad
Garage Spaces 2.0
Garage Description Concrete Driveway, Double Garage Attached, Front Drive, Garage Door Opener, Garage Faces Front, Insulated, Off Street, On Street, Parking Pad
Fence Fenced
Community Features Park, Playground, Schools Nearby, Shopping Nearby, Sidewalks, Street Lights
Roof Type Asphalt Shingle
Porch Front Porch, Patio, Side Porch
Lot Frontage 47.94
Parking Type Concrete Driveway, Double Garage Attached, Front Drive, Garage Door Opener, Garage Faces Front, Insulated, Off Street, On Street, Parking Pad
Total Parking Spaces 4
Building
Lot Description Back Lane, Back Yard, Front Yard, Lawn, Level, Street Lighting, Rectangular Lot
Foundation Poured Concrete
Sewer Public Sewer
Water Public
Architectural Style 4 Level Split
Level or Stories 4 Level Split
Structure Type Vinyl Siding,Wood Frame
Others
Restrictions Restrictive Covenant-Building Design/Size
Tax ID 82958915
Ownership Private
Read Less Info
Want to know what your home might be worth? Contact us for a FREE valuation!

Our team is ready to help you sell your home for the highest possible price ASAP

"My job is to find and attract mastery-based agents to the office, protect the culture, and make sure everyone is happy! "







