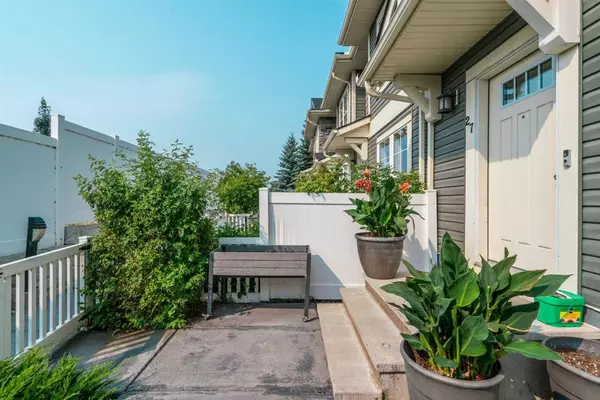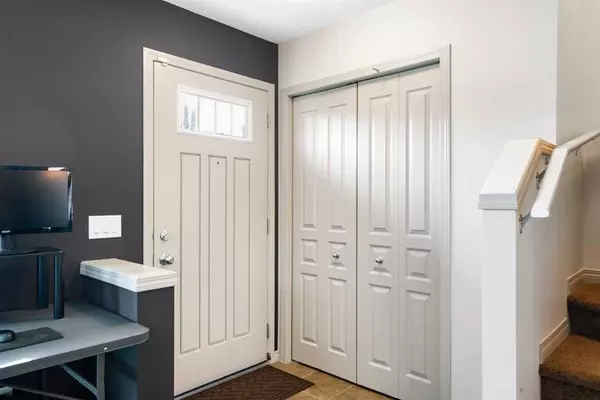$431,500
$420,000
2.7%For more information regarding the value of a property, please contact us for a free consultation.
3 Beds
3 Baths
1,115 SqFt
SOLD DATE : 08/19/2023
Key Details
Sold Price $431,500
Property Type Townhouse
Sub Type Row/Townhouse
Listing Status Sold
Purchase Type For Sale
Square Footage 1,115 sqft
Price per Sqft $386
Subdivision Auburn Bay
MLS® Listing ID A2072517
Sold Date 08/19/23
Style 2 Storey,Side by Side
Bedrooms 3
Full Baths 2
Half Baths 1
Condo Fees $245
HOA Fees $39/ann
HOA Y/N 1
Originating Board Calgary
Year Built 2008
Annual Tax Amount $2,185
Tax Year 2023
Property Description
Discover this meticulously well-kept 3-bedroom, 2.5-bathroom townhouse featuring a double attached garage, located just steps from the serene pond in the highly sought-after lake community Auburn Bay. Benefit from remarkably low condo fees at just $246/month. The open-concept living area accommodates both your dining and entertainment needs, while the kitchen highlights stainless steel appliances, quartz countertops, and refined cabinetry. The expansive primary suite treats you to a spacious walk-in closet and a private ensuite. Two more generously sized bedrooms and a full bathroom complete the upper level. Nestled in a prime location within the complex, this home radiates a sense of pride in ownership. With excellent proximity to transit, shopping, and the South Health Campus, the lake is just minutes away. Swift access to Stoney and Deerfoot highways adds an extra layer of convenience. Don't delay—arrange your showing now! This property is an ideal fit for first-time buyers, young families, and investors.
Location
Province AB
County Calgary
Area Cal Zone Se
Zoning M-X1
Direction S
Rooms
Basement Separate/Exterior Entry, Partial
Interior
Interior Features Built-in Features, Closet Organizers, High Ceilings
Heating Baseboard, Natural Gas
Cooling None
Flooring Carpet, Hardwood, Other
Appliance Dishwasher, Dryer, Microwave Hood Fan, Oven, Refrigerator, Washer, Window Coverings
Laundry Laundry Room, Lower Level
Exterior
Garage Double Garage Attached
Garage Spaces 2.0
Garage Description Double Garage Attached
Fence Fenced
Community Features Clubhouse, Fishing, Lake, Park, Playground, Schools Nearby, Shopping Nearby, Sidewalks, Street Lights
Amenities Available Bicycle Storage, Parking, Visitor Parking
Roof Type Asphalt Shingle
Porch Patio
Parking Type Double Garage Attached
Exposure S
Total Parking Spaces 2
Building
Lot Description Garden, Landscaped
Foundation Poured Concrete
Architectural Style 2 Storey, Side by Side
Level or Stories Two
Structure Type Cement Fiber Board,Wood Frame
Others
HOA Fee Include Amenities of HOA/Condo,Common Area Maintenance,Insurance,Maintenance Grounds,Professional Management,Reserve Fund Contributions,Snow Removal,Trash
Restrictions Pet Restrictions or Board approval Required
Tax ID 82888847
Ownership Private
Pets Description Restrictions
Read Less Info
Want to know what your home might be worth? Contact us for a FREE valuation!

Our team is ready to help you sell your home for the highest possible price ASAP

"My job is to find and attract mastery-based agents to the office, protect the culture, and make sure everyone is happy! "







