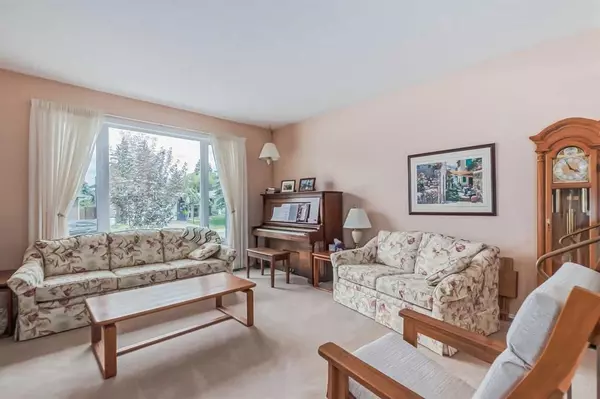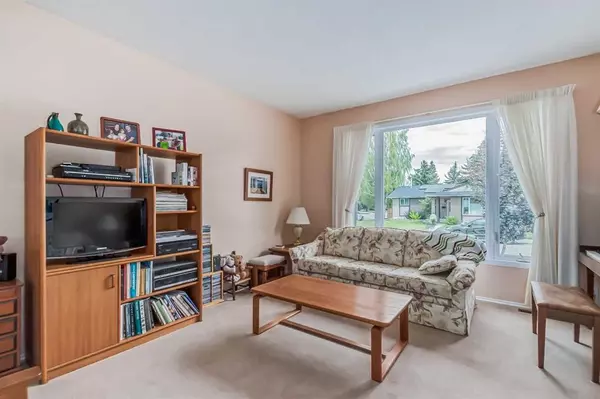$674,900
$674,900
For more information regarding the value of a property, please contact us for a free consultation.
4 Beds
2 Baths
1,478 SqFt
SOLD DATE : 08/20/2023
Key Details
Sold Price $674,900
Property Type Single Family Home
Sub Type Detached
Listing Status Sold
Purchase Type For Sale
Square Footage 1,478 sqft
Price per Sqft $456
Subdivision Oakridge
MLS® Listing ID A2068825
Sold Date 08/20/23
Style Bungalow
Bedrooms 4
Full Baths 2
Originating Board Calgary
Year Built 1975
Annual Tax Amount $4,176
Tax Year 2023
Lot Size 6,490 Sqft
Acres 0.15
Property Description
Welcome to the sought after community of Oakridge! This exceptionally well-maintained bungalow with over 1400 sqft of living space in a great location, exudes pride of ownership. This home has been well cared for and is in fantastic condition. This corner lot bungalow has amazing curb appeal with its cared for garden and sprinkler system. Upon entering this amazing home, you are greeted with tons of natural light and a functional floor plan. A large entrance with a great sized living room and a step-up formal dining area allows for great views of this exceptionally kept street. The kitchen is a great size and features white cabinets, with tons of storage, matching appliances, and a lovely view of the west facing backyard. Off of the kitchen there is a cozy family room with an updated brick faced gas fireplace and a large patio door leading to the beautiful deck. Down the hall you will find 3 spacious bedrooms, including a 3-piece ensuite bath in the primary bedroom. There is an additional 4-piece bath to complete the upper level. The lower level has a great sized family room and flex space perfect for relaxing or entertaining. An additional bedroom can be found, perfect for guests (not an egress window). There is an awesome workshop great for hobbies and tons of storage. Newer high efficiency furnace and AC (approx. 2018) and Hot water tank (approx. 2021). The oversized heated and insulated garage and newer roof (2017) are additional bonuses to this amazing home. Located close to schools, numerous green spaces, shopping and south Glenmore Park this wonderful home is a must see!
Location
Province AB
County Calgary
Area Cal Zone S
Zoning R-C1
Direction E
Rooms
Basement Finished, Full
Interior
Interior Features Central Vacuum, No Smoking Home, Sump Pump(s)
Heating Forced Air, Natural Gas
Cooling Central Air
Flooring Carpet, Linoleum
Fireplaces Number 1
Fireplaces Type Brick Facing, Family Room, Gas
Appliance Central Air Conditioner, Dishwasher, Garage Control(s), Microwave, Range Hood, Refrigerator, Stove(s), Washer/Dryer, Water Softener, Window Coverings
Laundry In Basement, Laundry Room
Exterior
Garage Alley Access, Double Garage Detached, Garage Faces Rear, Heated Garage, Insulated
Garage Spaces 2.0
Garage Description Alley Access, Double Garage Detached, Garage Faces Rear, Heated Garage, Insulated
Fence Fenced
Community Features Playground, Schools Nearby, Shopping Nearby, Sidewalks, Street Lights, Walking/Bike Paths
Roof Type Cedar Shake
Porch Deck
Lot Frontage 20.18
Parking Type Alley Access, Double Garage Detached, Garage Faces Rear, Heated Garage, Insulated
Exposure E
Total Parking Spaces 2
Building
Lot Description Back Lane, Back Yard, Corner Lot, Cul-De-Sac, Front Yard, Garden, Landscaped, Underground Sprinklers, Rectangular Lot
Foundation Poured Concrete
Architectural Style Bungalow
Level or Stories One
Structure Type Stucco,Wood Frame,Wood Siding
Others
Restrictions None Known
Tax ID 82949720
Ownership Private
Read Less Info
Want to know what your home might be worth? Contact us for a FREE valuation!

Our team is ready to help you sell your home for the highest possible price ASAP

"My job is to find and attract mastery-based agents to the office, protect the culture, and make sure everyone is happy! "







