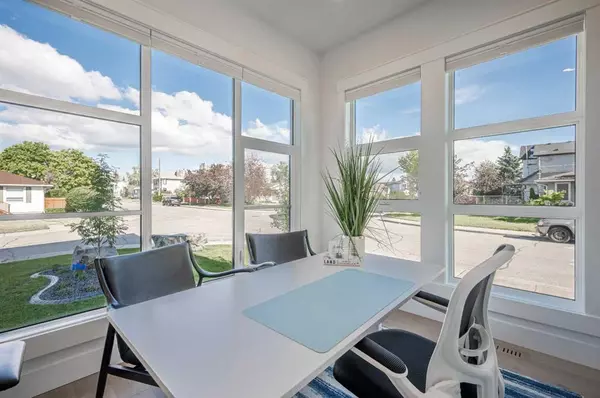$1,210,000
$1,199,900
0.8%For more information regarding the value of a property, please contact us for a free consultation.
5 Beds
4 Baths
2,402 SqFt
SOLD DATE : 08/20/2023
Key Details
Sold Price $1,210,000
Property Type Single Family Home
Sub Type Detached
Listing Status Sold
Purchase Type For Sale
Square Footage 2,402 sqft
Price per Sqft $503
Subdivision Shaganappi
MLS® Listing ID A2072101
Sold Date 08/20/23
Style 2 Storey
Bedrooms 5
Full Baths 3
Half Baths 1
Originating Board Calgary
Year Built 2021
Annual Tax Amount $6,703
Tax Year 2023
Lot Size 3,326 Sqft
Acres 0.08
Property Description
OVERSIZED detached home with over 3,423 ft of LUXURY living space on a EXTRA WIDE 27.5 foot lot that is situated on a quiet Dead End Street in the sought after community of Shaganappi!! This is not your average infill! This upgraded home features FOUR BEDROOMS all on the upper level which is hard to find + a main floor OFFICE, GYM, AIR CONDITIONING and best of all this stunning property is located on a CORNER LOT which allows for an abundance of natural light! A true chefs kitchen on the main floor with oversized Cesar stone island, stainless steel appliances, built in fridge, wall oven and gas range makes this room truly the heart of the home. The main floor is complete with 10' ceilings, and oversized designer gas fireplace, spacious dining area and grand living room which is perfect for entertaining all your family and friends. The bright patio doors lead to the private backyard, and you will love the tucked away mudroom with plenty of storage for all the sports and winter gear. The primary bedroom is a true retreat with vaulted ceilings, designer chandelier and gas fireplace to warm up on chilly nights. Heated floors, steam shower, rain head, jets, custom soaker tub, dual sinks and heated towel rack in the primary ensuite make this truly a homeowners paradise. Designer blinds and drapes throughout add a true touch of luxury and make this home move in ready. The front of the upper floor features a rare spacious 3 additional bedrooms, laundry room and 5-piece bathroom. The basement hosts a large family room, wet bar, gym, bedroom with cheater ensuite, walk in closet and reading nook. Professionally landscaped yard with insulated, drywalled and heated double garage means you can move in without any additional costs. Located only one block to the train, Alexander Ferguson school and two blocks to the wonders of Shaganappi park. Still under the Alberta New Home Warranty program. This home was professionally designed with no upgrade or high-end product spared making it truly one of a kind. Book your private showing today.
Location
Province AB
County Calgary
Area Cal Zone Cc
Zoning R-C2
Direction W
Rooms
Basement Finished, Full
Interior
Interior Features Bookcases, Built-in Features, Central Vacuum, Closet Organizers, Double Vanity, High Ceilings, Kitchen Island, No Animal Home, Open Floorplan, Quartz Counters, Soaking Tub, Steam Room, Sump Pump(s), Vaulted Ceiling(s), Walk-In Closet(s), Wet Bar, Wired for Sound
Heating High Efficiency, Natural Gas
Cooling Central Air
Flooring Carpet, Hardwood, Tile
Fireplaces Number 2
Fireplaces Type Gas, Living Room, Master Bedroom
Appliance Bar Fridge, Built-In Gas Range, Built-In Oven, Built-In Refrigerator, Central Air Conditioner, Dishwasher, Garage Control(s), Humidifier, Microwave, Washer/Dryer Stacked, Water Softener, Window Coverings
Laundry Laundry Room, Sink, Upper Level
Exterior
Garage 220 Volt Wiring, Alley Access, Double Garage Detached, Garage Door Opener, Garage Faces Rear, Insulated
Garage Spaces 2.0
Garage Description 220 Volt Wiring, Alley Access, Double Garage Detached, Garage Door Opener, Garage Faces Rear, Insulated
Fence Fenced
Community Features Golf, Park, Playground, Pool, Schools Nearby, Shopping Nearby, Sidewalks, Street Lights, Tennis Court(s), Walking/Bike Paths
Roof Type Asphalt
Porch Patio
Lot Frontage 27.49
Parking Type 220 Volt Wiring, Alley Access, Double Garage Detached, Garage Door Opener, Garage Faces Rear, Insulated
Exposure W
Total Parking Spaces 2
Building
Lot Description Back Lane, Back Yard, City Lot, Corner Lot, Low Maintenance Landscape, Landscaped, Rectangular Lot
Foundation Poured Concrete
Architectural Style 2 Storey
Level or Stories Two
Structure Type Brick,Stucco
Others
Restrictions None Known
Tax ID 82688621
Ownership REALTOR®/Seller; Realtor Has Interest
Read Less Info
Want to know what your home might be worth? Contact us for a FREE valuation!

Our team is ready to help you sell your home for the highest possible price ASAP

"My job is to find and attract mastery-based agents to the office, protect the culture, and make sure everyone is happy! "







