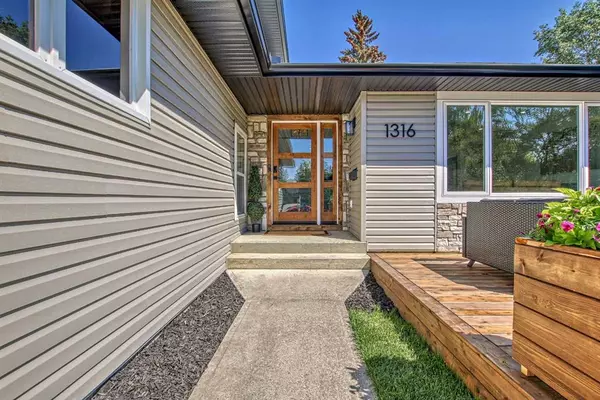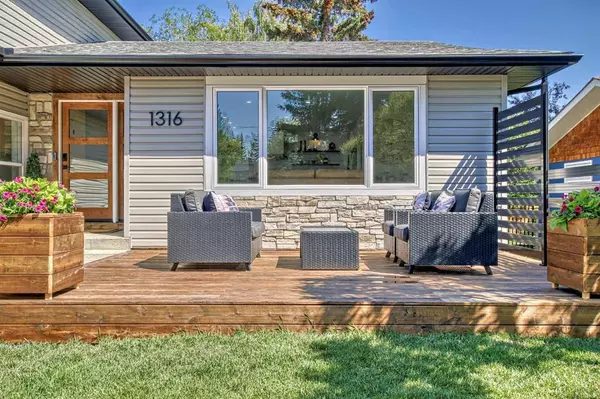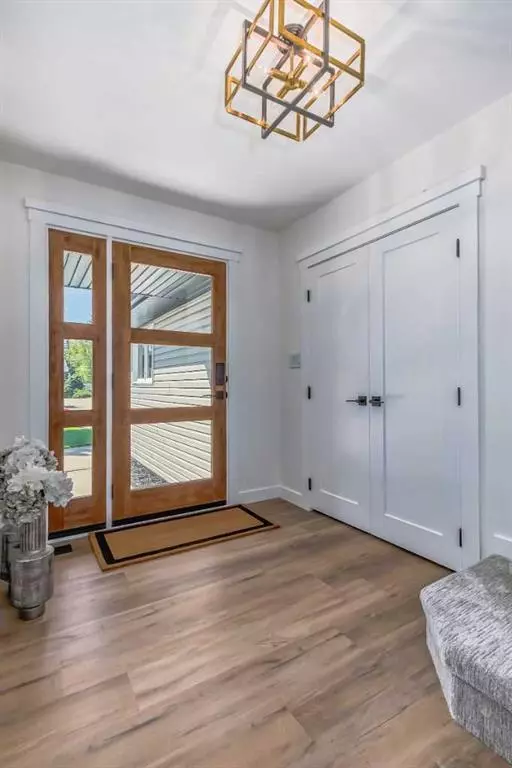$905,000
$929,988
2.7%For more information regarding the value of a property, please contact us for a free consultation.
5 Beds
4 Baths
1,882 SqFt
SOLD DATE : 08/20/2023
Key Details
Sold Price $905,000
Property Type Single Family Home
Sub Type Detached
Listing Status Sold
Purchase Type For Sale
Square Footage 1,882 sqft
Price per Sqft $480
Subdivision Canyon Meadows
MLS® Listing ID A2070617
Sold Date 08/20/23
Style 2 Storey
Bedrooms 5
Full Baths 3
Half Baths 1
Originating Board Calgary
Year Built 1972
Annual Tax Amount $3,966
Tax Year 2023
Lot Size 6,598 Sqft
Acres 0.15
Property Description
Tasteful 2 storey home in desirable Canyon Meadows Estates boasting over 1880 square feet above ground of custom, high-end design. Situated on an a large lot you're greeted with large driveway, new front deck & double attached garage. This bright and alluring home is nothing short of clean and striking, offering tons of natural light finished in a captivating and contemporary farmhouse style, you are sure to be wowed. A gourmet chef's kitchen features clean lines, waterfall quartz counter island, sleek white cabinets, marble backsplash, and high-end appliance package including a custom hood fan. Contrasting gold hardware, elegant lighting and woodwork add to the elegance. Spacious main floor offers a dining area open to the kitchen & living room and a sunken family room which boasts a wood burning fireplace, & doors to your private back yard where you will find a private patio area where you can spend your summer days. Main level also boasts a bedroom that could also double as an office or play room. The massive yard is fully fenced and features mature foliage. The main floor is finished with a large customized mudroom and convenient laundry room and an ultra-modern powder room. The upper level contains the sleeping quarters, with a large master bedroom with spa-like ensuite, 2 additional good sized bedrooms & a full bathroom. The basement also offers an additional bedroom & full bathroom, a large family room, dream wet bar and play area which makes for a quiet retreat for overnight guests or family members, or an epic entertainment area. Canyon Meadows Estates is secluded & quiet and is in a fantastic location – close to schools, rec centres, Fish Creek Park & major roadways. Book your private viewing today!
Location
Province AB
County Calgary
Area Cal Zone S
Zoning R-C1
Direction S
Rooms
Other Rooms 1
Basement Finished, Full
Interior
Interior Features Bar, Breakfast Bar, Built-in Features, High Ceilings, Kitchen Island, Open Floorplan, Pantry, See Remarks
Heating Forced Air, Natural Gas
Cooling None
Flooring Vinyl Plank
Fireplaces Number 1
Fireplaces Type Wood Burning
Appliance Dishwasher, Dryer, Microwave, Refrigerator, Stove(s), Washer
Laundry Laundry Room, Main Level
Exterior
Parking Features Double Garage Attached
Garage Spaces 2.0
Garage Description Double Garage Attached
Fence Fenced
Community Features Other, Park, Playground, Schools Nearby, Shopping Nearby, Sidewalks, Street Lights, Walking/Bike Paths
Roof Type Asphalt Shingle
Porch Deck, Patio
Lot Frontage 59.98
Total Parking Spaces 4
Building
Lot Description Front Yard, Low Maintenance Landscape, Landscaped, See Remarks
Foundation Poured Concrete
Architectural Style 2 Storey
Level or Stories Two
Structure Type Stone,Wood Frame
Others
Restrictions None Known
Tax ID 83064556
Ownership Private
Read Less Info
Want to know what your home might be worth? Contact us for a FREE valuation!

Our team is ready to help you sell your home for the highest possible price ASAP
"My job is to find and attract mastery-based agents to the office, protect the culture, and make sure everyone is happy! "







