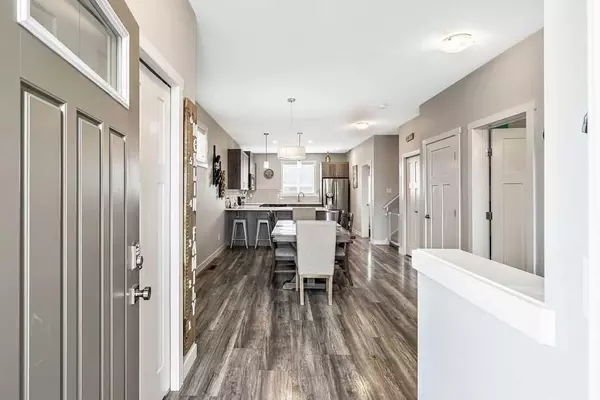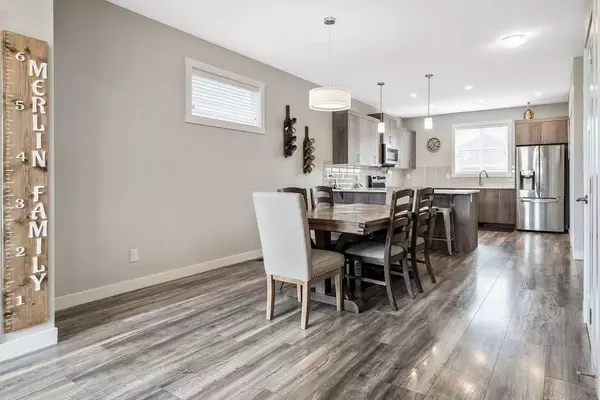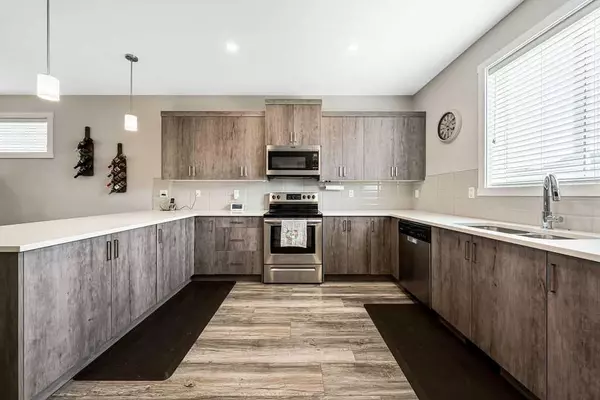$573,200
$575,000
0.3%For more information regarding the value of a property, please contact us for a free consultation.
4 Beds
4 Baths
1,596 SqFt
SOLD DATE : 08/20/2023
Key Details
Sold Price $573,200
Property Type Single Family Home
Sub Type Detached
Listing Status Sold
Purchase Type For Sale
Square Footage 1,596 sqft
Price per Sqft $359
Subdivision South Point
MLS® Listing ID A2072416
Sold Date 08/20/23
Style 2 Storey
Bedrooms 4
Full Baths 3
Half Baths 1
Originating Board Calgary
Year Built 2017
Annual Tax Amount $3,228
Tax Year 2023
Lot Size 3,082 Sqft
Acres 0.07
Property Description
This beautifully maintained and upgraded home features a double detached garage and sits directly across from a playground, tennis courts, basketball court, and park. It also features a South-facing back yard, A/C, and a fully finished basement. You're just a block away from Northcott Prairie K-8 School making it easy for the kids to walk home for lunch. Entering the house, appreciate with the open concept layout with high ceilings and tons of natural light. The Living Room has large windows and a stylish looking gas fireplace. Next check out the spacious dining area, perfect for a large dining table for family gatherings. The Kitchen is very clean and contemporary feeling and has plenty of cabinets, a corner pantry, a large breakfast bar (all quartz counters), upgraded SS appliances, and a large window with a view of the back yard. Main also features a mud room with lots of closet space and a powder room. Upstairs you'll find the spacious primary bedroom with great walk-in closet, 4 pc Ensuite. Upstairs also has 2 additional bedrooms, an additional 4 pc bathroom, laundry, and desk nook in the hallway. The fully finished basement features a large family room, a kitchenette, an additional bedroom, and a 3 pc bathroom. The fully fenced and landscaped back yard has a deck leading down to a stamped concrete patio and walkway, which takes you to your insulated 20' x 22' double garage featuring 10' high ceiling.
Location
Province AB
County Airdrie
Zoning R1-L
Direction N
Rooms
Basement Finished, Full
Interior
Interior Features See Remarks
Heating Forced Air, Natural Gas
Cooling Central Air
Flooring Carpet, Laminate, Tile
Fireplaces Number 1
Fireplaces Type Gas, Living Room
Appliance Central Air Conditioner, Dishwasher, Dryer, Electric Stove, Garage Control(s), Microwave Hood Fan, Refrigerator, Washer, Window Coverings
Laundry Upper Level
Exterior
Garage Double Garage Detached
Garage Spaces 2.0
Garage Description Double Garage Detached
Fence Fenced
Community Features Other, Park, Playground, Schools Nearby, Tennis Court(s), Walking/Bike Paths
Roof Type Asphalt Shingle
Porch Deck, Patio
Lot Frontage 28.05
Parking Type Double Garage Detached
Total Parking Spaces 2
Building
Lot Description Back Yard, Rectangular Lot, See Remarks
Foundation Poured Concrete
Architectural Style 2 Storey
Level or Stories Two
Structure Type Cement Fiber Board,Vinyl Siding,Wood Frame
Others
Restrictions None Known
Tax ID 84581902
Ownership Private
Read Less Info
Want to know what your home might be worth? Contact us for a FREE valuation!

Our team is ready to help you sell your home for the highest possible price ASAP

"My job is to find and attract mastery-based agents to the office, protect the culture, and make sure everyone is happy! "







