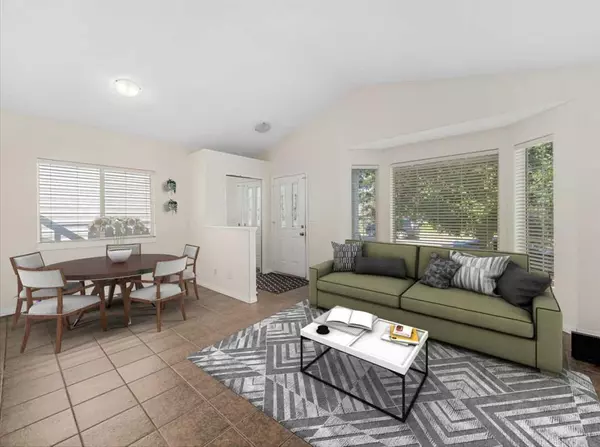$520,000
$499,000
4.2%For more information regarding the value of a property, please contact us for a free consultation.
4 Beds
3 Baths
1,086 SqFt
SOLD DATE : 08/21/2023
Key Details
Sold Price $520,000
Property Type Single Family Home
Sub Type Detached
Listing Status Sold
Purchase Type For Sale
Square Footage 1,086 sqft
Price per Sqft $478
Subdivision Monterey Park
MLS® Listing ID A2070523
Sold Date 08/21/23
Style 4 Level Split
Bedrooms 4
Full Baths 2
Half Baths 1
Originating Board Calgary
Year Built 1992
Annual Tax Amount $2,612
Tax Year 2023
Lot Size 3,530 Sqft
Acres 0.08
Property Description
Welcome to 3624 Catalina Boulevard NE! This charming house is bright and open offering a fantastic opportunity for both homeowners and investors alike. With its convenient location, ample space, and potential for a second income, this property is a hidden gem.
This spacious 4 level split offers 3 bedrooms and 2 bathrooms in the main area and an illegal , 1 bedroom, 1 bath suite in the lower, providing plenty of room for families of all sizes. The illegal suite not only adds value to the property but also provides an excellent opportunity for an extra income stream. Whether you choose to rent it out or use it as a separate living area for extended family members, the possibilities are endless.
The surrounding neighbourhood offers all amenities that cater to your everyday needs. Just a short distance away, you'll find a variety of shopping options, from local boutiques to well-known retail chains as well as schools for all ages.
Location
Province AB
County Calgary
Area Cal Zone Ne
Zoning R-C2
Direction E
Rooms
Basement Finished, Full, Suite
Interior
Interior Features Open Floorplan, Storage
Heating Forced Air, Natural Gas
Cooling None
Flooring Carpet, Ceramic Tile
Fireplaces Number 1
Fireplaces Type Gas
Appliance Dishwasher, Garage Control(s), Range Hood, Refrigerator, Washer/Dryer
Laundry Main Level
Exterior
Garage Double Garage Detached
Garage Spaces 2.0
Garage Description Double Garage Detached
Fence Fenced
Community Features Park, Playground, Schools Nearby, Shopping Nearby, Sidewalks, Street Lights
Roof Type Asphalt Shingle
Porch Front Porch, Other
Lot Frontage 31.96
Parking Type Double Garage Detached
Total Parking Spaces 4
Building
Lot Description Back Lane, Front Yard, Level, Street Lighting, Paved
Foundation Poured Concrete
Architectural Style 4 Level Split
Level or Stories 4 Level Split
Structure Type Vinyl Siding,Wood Frame
Others
Restrictions Restrictive Covenant
Tax ID 83236205
Ownership Private
Read Less Info
Want to know what your home might be worth? Contact us for a FREE valuation!

Our team is ready to help you sell your home for the highest possible price ASAP

"My job is to find and attract mastery-based agents to the office, protect the culture, and make sure everyone is happy! "







