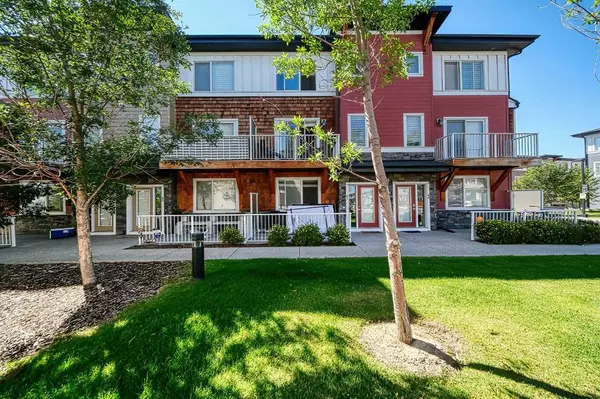$413,000
$399,900
3.3%For more information regarding the value of a property, please contact us for a free consultation.
3 Beds
3 Baths
1,374 SqFt
SOLD DATE : 08/21/2023
Key Details
Sold Price $413,000
Property Type Townhouse
Sub Type Row/Townhouse
Listing Status Sold
Purchase Type For Sale
Square Footage 1,374 sqft
Price per Sqft $300
Subdivision Rainbow Falls
MLS® Listing ID A2073501
Sold Date 08/21/23
Style 3 Storey
Bedrooms 3
Full Baths 2
Half Baths 1
Condo Fees $308
Originating Board Calgary
Year Built 2017
Annual Tax Amount $1,778
Tax Year 2023
Property Description
Nestled in the serene neighborhood of Rainbow Falls, this impeccable townhouse offers a harmonious blend of comfort and style. Boasting a generous 1374 square feet, this meticulously designed residence presents an ideal living space for families seeking both functionality and sophistication. Step into an inviting ambiance that welcomes you with an open floor plan, where every corner of this home has been thoughtfully optimized. The expansive living area seamlessly transitions to a well-appointed kitchen that showcases a captivating island and high-quality stainless-steel appliances, catering to your culinary desires with finesse. With three generously sized bedrooms, this townhouse ensures ample space for relaxation and privacy. The master bedroom features a large walk-in closet, providing a haven for your wardrobe and personal belongings. The townhouse features two-and-a-half bathrooms, each carefully crafted with tasteful design elements. The main floor office room could easily be turned into the fourth bedroom if needed. Convenience meets aesthetics in these well-appointed spaces, ensuring comfort for you and your guests. The property's abundant natural light beautifully complements the granite countertops and enhances the inviting atmosphere throughout. A well-thought-out laundry room adds to the convenience of daily living. Embrace the luxury of a low-maintenance lifestyle, both indoors and out. The property's beautifully landscaped surroundings require minimal upkeep, allowing you to enjoy your precious time. Step onto your private patio, where you can savor moments of relaxation or entertain friends and family in style. For those who value ease and functionality, the spacious garage provides ample room for storage and parking. The property is immaculately maintained, ensuring that you can move in with confidence and enjoy the benefits of a turnkey residence. Beyond the boundaries of your new abode, you'll find an array of amenities in close proximity. Esteemed schools, vibrant playgrounds, and a range of pet-friendly establishments ensure that every aspect of your lifestyle is catered to within the comfort of your community. This townhouse at 47,112 Rainbow Falls Gate, Chestermere, AB, is more than just a property; it's a statement of refined living. With its spacious layout, premium finishes, and convenient location, this move-in-ready gem is poised to elevate your lifestyle to new heights. Experience the essence of comfortable elegance in a low-maintenance, well-appointed home that truly understands your needs.
Location
Province AB
County Chestermere
Zoning DC-R3
Direction E
Rooms
Basement None
Interior
Interior Features Kitchen Island, No Animal Home, No Smoking Home, Open Floorplan, Quartz Counters, Vinyl Windows
Heating Forced Air, Natural Gas
Cooling None
Flooring Carpet, Tile, Vinyl Plank
Appliance Dishwasher, Dryer, Electric Stove, Refrigerator, Washer, Window Coverings
Laundry Laundry Room
Exterior
Garage Double Garage Attached, Garage Door Opener, Guest, Insulated, On Street
Garage Spaces 2.0
Garage Description Double Garage Attached, Garage Door Opener, Guest, Insulated, On Street
Fence Partial
Community Features Fishing, Golf, Lake, Park, Playground, Schools Nearby, Shopping Nearby, Walking/Bike Paths
Amenities Available Playground, Visitor Parking
Roof Type Asphalt
Porch Balcony(s), Front Porch
Parking Type Double Garage Attached, Garage Door Opener, Guest, Insulated, On Street
Exposure E
Total Parking Spaces 2
Building
Lot Description Landscaped
Foundation Poured Concrete
Architectural Style 3 Storey
Level or Stories Three Or More
Structure Type Concrete,Vinyl Siding,Wood Frame
Others
HOA Fee Include Amenities of HOA/Condo,Common Area Maintenance,Insurance,Maintenance Grounds,Professional Management,Reserve Fund Contributions,Snow Removal,Trash
Restrictions Pet Restrictions or Board approval Required
Tax ID 57476526
Ownership Private
Pets Description Restrictions, Cats OK, Dogs OK
Read Less Info
Want to know what your home might be worth? Contact us for a FREE valuation!

Our team is ready to help you sell your home for the highest possible price ASAP

"My job is to find and attract mastery-based agents to the office, protect the culture, and make sure everyone is happy! "







