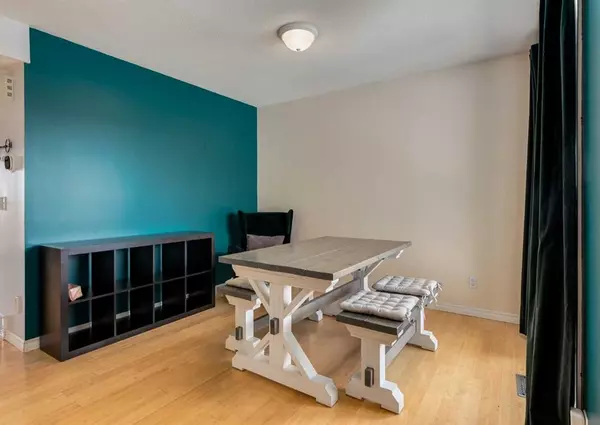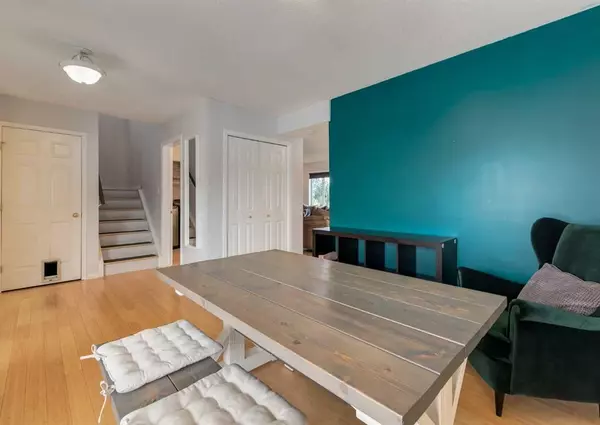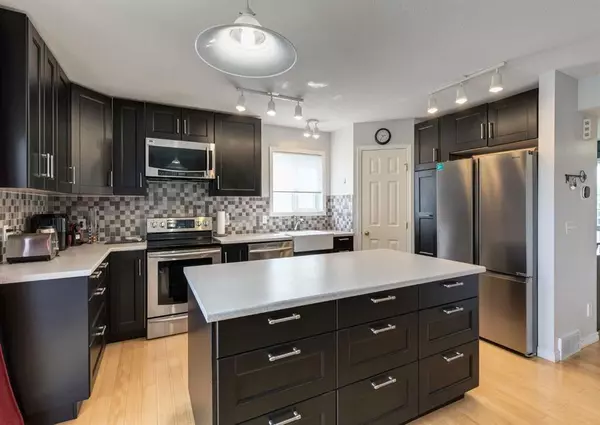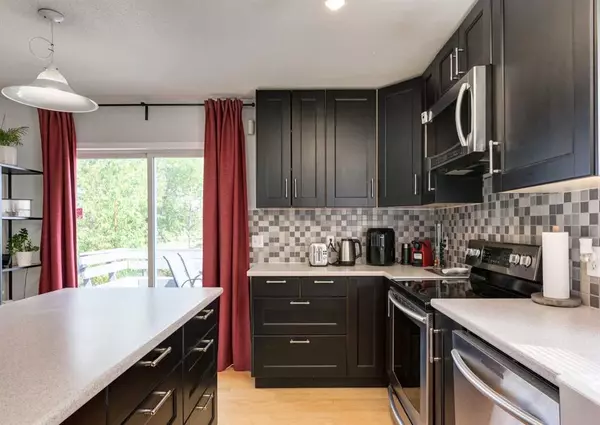$600,000
$549,900
9.1%For more information regarding the value of a property, please contact us for a free consultation.
3 Beds
3 Baths
1,824 SqFt
SOLD DATE : 08/21/2023
Key Details
Sold Price $600,000
Property Type Single Family Home
Sub Type Detached
Listing Status Sold
Purchase Type For Sale
Square Footage 1,824 sqft
Price per Sqft $328
Subdivision Coventry Hills
MLS® Listing ID A2074228
Sold Date 08/21/23
Style 2 Storey
Bedrooms 3
Full Baths 2
Half Baths 1
Originating Board Calgary
Year Built 1998
Annual Tax Amount $3,657
Tax Year 2023
Lot Size 4,240 Sqft
Acres 0.1
Property Description
Location is key and this home is a must see in Coventry! This excellently located, 3 bedroom, 2.5 bath home backs onto a greenspace/school yard meaning there are no neighbours behind you. You can head out your back gate and take advantage of the walking/running pathway, send the kids to kick a ball around or play on the playground all while keeping them in view from your back deck. This home has great curb appeal. Note the charming covered front porch as you walk into the welcoming front foyer with access to the attached double garage. The main floor offers a classic layout with a formal dining/flex room that leads to the upgraded kitchen that acts as the heart of this quaint home. Bakers and chefs alike will love the central island and all of the prep space it offers as well as the stainless steel appliances including a new fridge, functional cabinetry elements like a corner lazy susan and tall pullout pantry beside the fridge, a farmhouse style sink and traditional corner pantry. The kitchen overlooks the living room which features a tile surround gas fireplace and lots of room to entertain. A sliding door leads to the back deck which is convenient when BBQing and hosting gatherings so people can flow in and out. A half bath with newer washer and dryer round out the main floor. Upstairs you’ll find a naturally bright ample sized bonus room with a vaulted ceiling perfect for movie nights, for use as a fitness/yoga practice area, playroom or whatever you may need it for. The primary suite boasts dual closets, vaulted ceiling and a 3 piece ensuite with window overlooking the yard and morning sun. Two additional great sized bedrooms and a 4 piece bath with soaker tub complete the floor. The basement is unfinished and awaits your future development with a well located bathroom rough in and mechanical placement. Many of this homes major components have been updated including a new roof (2021) and hot water heater (2022). The backyard is a great size and features a raised deck, room to run around and a storage shed. The houses orientation means that you will get views of the stunning sunrises from your kitchen while you enjoy your morning coffee and even get some shaded areas later in the day in your yard so you can sit out on your deck without the direct sun beating down on you on during those sweltering Summer days. You can even watch the sunset on your front porch. You will love living here with everything you could need just a short walk/drive away. It’s close to many amenities including playgrounds, parks, schools, public transportation, golf courses, grocery stores, shopping centers (Country Hills, Balsac etc), movie theatres and it’s a short commute to Downtown with quick access to major roadways. This is your chance to make this house your home!
Location
Province AB
County Calgary
Area Cal Zone N
Zoning R-1
Direction W
Rooms
Basement Full, Unfinished
Interior
Interior Features Kitchen Island, Laminate Counters, No Smoking Home, Pantry, Storage
Heating Forced Air
Cooling None
Flooring Laminate, Linoleum
Fireplaces Number 1
Fireplaces Type Gas
Appliance Dishwasher, Dryer, Electric Stove, Garage Control(s), Microwave Hood Fan, Refrigerator, Washer, Water Softener
Laundry Main Level
Exterior
Garage Double Garage Attached, Driveway
Garage Spaces 2.0
Garage Description Double Garage Attached, Driveway
Fence Fenced
Community Features Park, Playground, Schools Nearby, Shopping Nearby, Sidewalks, Street Lights, Walking/Bike Paths
Roof Type Asphalt
Porch Deck, Front Porch
Lot Frontage 8.4
Parking Type Double Garage Attached, Driveway
Total Parking Spaces 4
Building
Lot Description Back Yard, Backs on to Park/Green Space, Lawn, Low Maintenance Landscape
Foundation Poured Concrete
Architectural Style 2 Storey
Level or Stories Two
Structure Type Vinyl Siding,Wood Frame
Others
Restrictions Utility Right Of Way
Tax ID 83182228
Ownership Private
Read Less Info
Want to know what your home might be worth? Contact us for a FREE valuation!

Our team is ready to help you sell your home for the highest possible price ASAP

"My job is to find and attract mastery-based agents to the office, protect the culture, and make sure everyone is happy! "







