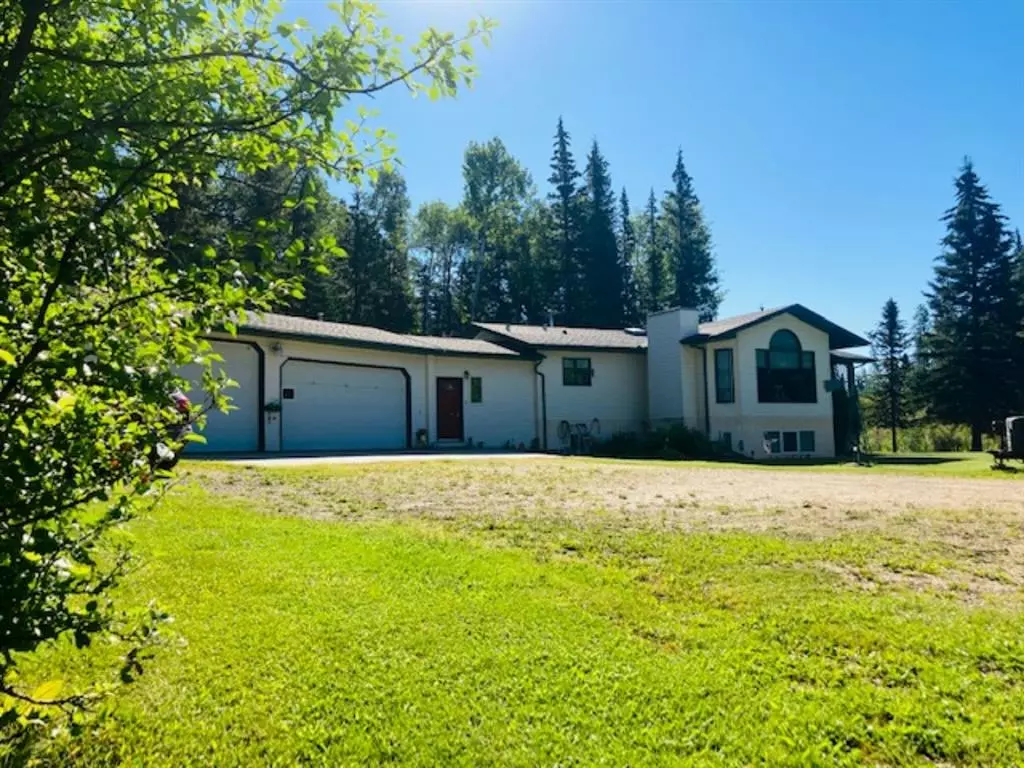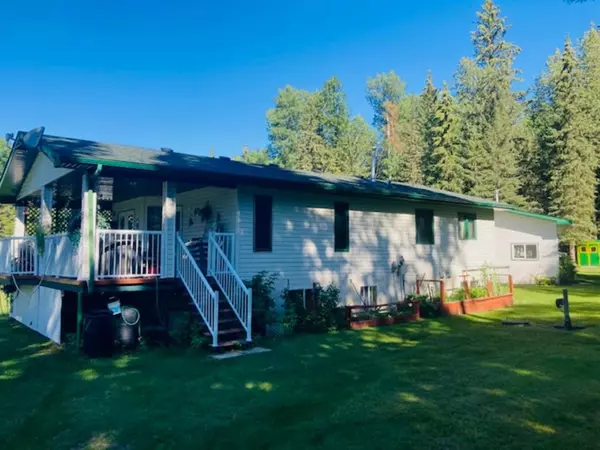$460,000
$464,000
0.9%For more information regarding the value of a property, please contact us for a free consultation.
3 Beds
3 Baths
1,435 SqFt
SOLD DATE : 08/21/2023
Key Details
Sold Price $460,000
Property Type Single Family Home
Sub Type Detached
Listing Status Sold
Purchase Type For Sale
Square Footage 1,435 sqft
Price per Sqft $320
MLS® Listing ID A2044498
Sold Date 08/21/23
Style Acreage with Residence,Modular Home
Bedrooms 3
Full Baths 3
Originating Board Alberta West Realtors Association
Year Built 1997
Annual Tax Amount $2,815
Tax Year 2022
Lot Size 8.900 Acres
Acres 8.9
Property Description
Own your own piece of Heaven! This secluded 9 acre parcel is so private , with sprawling lawns, garden spaces and a creek meandering thru the property. No one knows its there. Located at the end of Bison Road it's private but still close to Town. the 1,435 sq foot home is solid and in pristine shape. there are 2 bedrooms up and 3 bathroom. There's a large open kitchen with island overlooking the Dining room. With direct access to the huge covered deck you could just eat your lunch out there. Or at night enjoy the 2 man Hot Tub. The deck over looks the creek so watch for wild life! The basement is fully developed with lots of space for more bedrooms. There is a living room and huge games area as well as a weight room and another bathroom. You have direct access to the garage as well as to the main level. Plus you have in-floor heating in both the garage an basement. Speaking of the garage there is a huge 16 x 15 boot room connecting the house to the Triple car heated garage. It's 42 feet on the back wall, 37' across the front and 29' deep. It's huge! And of course there is ample parking for extra vehicles as well as RVs.
Location
Province AB
County Woodlands County
Zoning CR
Direction W
Rooms
Basement Finished, Full
Interior
Interior Features Kitchen Island
Heating In Floor, Forced Air, Natural Gas
Cooling None
Flooring Carpet, Laminate, Linoleum
Appliance Dishwasher, Dryer, Microwave, Oven, Refrigerator, Stove(s), Washer
Laundry Main Level
Exterior
Garage RV Access/Parking, Triple Garage Attached
Garage Spaces 3.0
Garage Description RV Access/Parking, Triple Garage Attached
Fence None
Community Features Airport/Runway, Clubhouse, Fishing, Golf, Park, Playground, Pool, Shopping Nearby, Sidewalks, Street Lights, Tennis Court(s)
Roof Type Asphalt Shingle
Porch Deck
Lot Frontage 331.0
Parking Type RV Access/Parking, Triple Garage Attached
Total Parking Spaces 30
Building
Lot Description Brush, Front Yard, Lawn, Garden, Low Maintenance Landscape, Gentle Sloping, Irregular Lot, Landscaped, Many Trees
Foundation Poured Concrete
Architectural Style Acreage with Residence, Modular Home
Level or Stories One
Structure Type Vinyl Siding,Wood Frame
Others
Restrictions None Known
Tax ID 57789908
Ownership Private
Read Less Info
Want to know what your home might be worth? Contact us for a FREE valuation!

Our team is ready to help you sell your home for the highest possible price ASAP

"My job is to find and attract mastery-based agents to the office, protect the culture, and make sure everyone is happy! "







