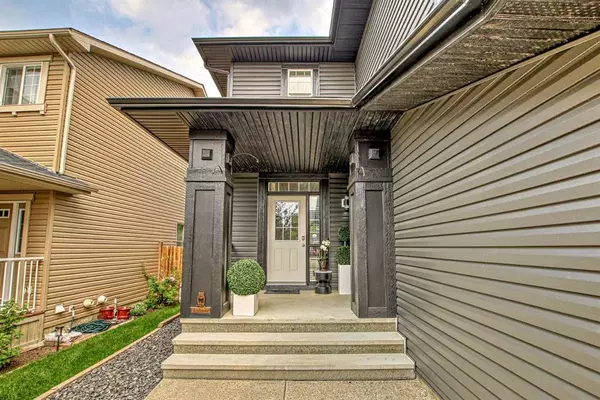$675,000
$610,000
10.7%For more information regarding the value of a property, please contact us for a free consultation.
3 Beds
3 Baths
1,961 SqFt
SOLD DATE : 08/21/2023
Key Details
Sold Price $675,000
Property Type Single Family Home
Sub Type Detached
Listing Status Sold
Purchase Type For Sale
Square Footage 1,961 sqft
Price per Sqft $344
Subdivision Silverado
MLS® Listing ID A2071165
Sold Date 08/21/23
Style 2 Storey
Bedrooms 3
Full Baths 2
Half Baths 1
HOA Fees $17/ann
HOA Y/N 1
Originating Board Calgary
Year Built 2009
Annual Tax Amount $3,660
Tax Year 2023
Lot Size 4,606 Sqft
Acres 0.11
Property Description
Welcome to this stunning and meticulously maintained 2-story home nestled in the heart of Silverado. With almost 2000 square feet of living space, this GORGEOUS home exudes charm and sophistication.
As you step inside, you'll be welcomed by a spacious foyer that sets the tone for the warm and inviting atmosphere throughout the house. The thoughtfully designed layout includes 3 generous bedrooms, 2.5 well-appointed bathrooms, and a comfy Bonus room, offering ample space for comfortable living.
The highlight of this home is the chef's dream kitchen, boasting top-of-the-line stainless steel appliances, a convenient breakfast bar, and elegant granite countertops. The open concept on the main floor seamlessly connects the living room, complete with a cozy fireplace, the dining room, and the kitchen, creating a perfect space for entertaining and making memories with loved ones.
Large windows throughout the house flood the interiors with natural light, creating a bright and airy ambiance. Step out onto the lovely deck overlooking a spacious backyard embraced by mature trees, promoting a sense of serenity and privacy in your own sanctuary.
With the low-maintenance landscape, you'll have more time to enjoy the blissful surroundings. The double attached garage ensures both convenience and security. As an added bonus - NEW ROOF (2022), NEW SIDINGS (2022), NEW WATER HEATER (2022), and NEW LAUNDRY SET (2022). All you have to do is pack your bags, turn the key and move in.
Situated close to all amenities, including schools, shops, and parks, this home offers a lifestyle of ease and convenience, and a perfect blend of comfort and style.. Don't wait to make this Dream Home your reality. Book a private showing with your favorite Realtor today, as this home will not be available for long. Please check out the 3D VIRTUAL TOUR.
Location
Province AB
County Calgary
Area Cal Zone S
Zoning R-1
Direction W
Rooms
Basement Full, Unfinished
Interior
Interior Features Bathroom Rough-in, Breakfast Bar, Built-in Features, Granite Counters, Laminate Counters, No Animal Home, No Smoking Home, Open Floorplan, Pantry, Walk-In Closet(s)
Heating Forced Air, Natural Gas
Cooling Central Air
Flooring Carpet, Ceramic Tile, Hardwood
Fireplaces Number 1
Fireplaces Type Family Room, Gas, Mantle, Tile
Appliance Dishwasher, Dryer, Garage Control(s), Microwave Hood Fan, Refrigerator, See Remarks, Stove(s), Washer, Water Softener, Window Coverings
Laundry Main Level
Exterior
Garage Concrete Driveway, Double Garage Attached, Front Drive, Garage Faces Front, On Street
Garage Spaces 2.0
Garage Description Concrete Driveway, Double Garage Attached, Front Drive, Garage Faces Front, On Street
Fence Fenced
Community Features Playground, Schools Nearby, Shopping Nearby, Sidewalks, Walking/Bike Paths
Amenities Available None
Roof Type Asphalt Shingle
Porch Deck, Porch
Lot Frontage 40.16
Parking Type Concrete Driveway, Double Garage Attached, Front Drive, Garage Faces Front, On Street
Exposure W
Total Parking Spaces 4
Building
Lot Description Back Yard, Front Yard, Low Maintenance Landscape, Landscaped
Foundation Poured Concrete
Architectural Style 2 Storey
Level or Stories Two
Structure Type Vinyl Siding
Others
Restrictions Restrictive Covenant,Utility Right Of Way
Tax ID 82940289
Ownership Private
Read Less Info
Want to know what your home might be worth? Contact us for a FREE valuation!

Our team is ready to help you sell your home for the highest possible price ASAP

"My job is to find and attract mastery-based agents to the office, protect the culture, and make sure everyone is happy! "







