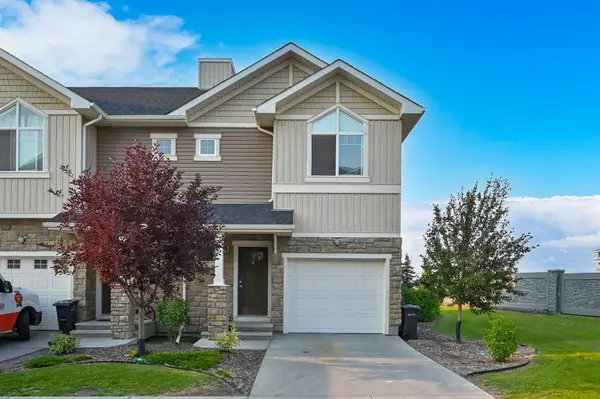$446,000
$449,900
0.9%For more information regarding the value of a property, please contact us for a free consultation.
3 Beds
4 Baths
1,146 SqFt
SOLD DATE : 09/28/2023
Key Details
Sold Price $446,000
Property Type Townhouse
Sub Type Row/Townhouse
Listing Status Sold
Purchase Type For Sale
Square Footage 1,146 sqft
Price per Sqft $389
Subdivision Skyview Ranch
MLS® Listing ID A2071181
Sold Date 09/28/23
Style 2 Storey
Bedrooms 3
Full Baths 3
Half Baths 1
Condo Fees $324
Originating Board Calgary
Year Built 2014
Annual Tax Amount $1,932
Tax Year 2023
Lot Size 2,012 Sqft
Acres 0.05
Property Description
Back on the Market due to Financing. Welcome to this beautifully UPGRADED, ATTACHED SINGLE FRONT GARAGE, FINISHED BASEMENT WITH KITCHEN, CORNER LOT Townhouse. The charming curb appeal will capture your heart at first glance. As soon as you walk into the house, you are greeted with long, bright and open foyer. There is a well laid out living room adjacent with the dining room which also connects to a corner and private patio for your family summer BBQ gatherings. A stunning kitchen which has high end stainless steel appliances, wooden laminate counter tops. The range hood fan was installed recently, brand new refrigerator was installed on 2nd Aug 2023. The main floor also has a 2pc powder room and SINGLE ATTACHED GARAGE for your cold snowy Calgary winters. Upper floor has primary bedroom with walk-in closet & ensuite 4pc bath, other two very decent size bedrooms with a 4pc bath and LAUNDARY ROOM. Basement is FULLY FINISHED with a kitchen, 4 piece bathroom and a Den. Some of the upgrades are and not limited to, LVP Flooring, Stainless Steel appliances, stacked washer and dryer, front door lock access with fob, key, door code, thumb print or phone app. The LOCATION of this Townhouse is absolutely fantastic, it's close to the kids park, close to schools, bus stops, only few minutes away from a shopping complex and various restaurants and fast food joints.
Location
Province AB
County Calgary
Area Cal Zone Ne
Zoning M-1
Direction SE
Rooms
Basement Finished, Full
Interior
Interior Features Kitchen Island, No Animal Home, No Smoking Home
Heating Central, Forced Air, Natural Gas
Cooling None
Flooring Carpet, Laminate, Tile, Vinyl Plank
Appliance Dishwasher, Electric Range, Garage Control(s), Range Hood, Refrigerator, Washer/Dryer Stacked, Window Coverings
Laundry Upper Level
Exterior
Garage Single Garage Attached
Garage Spaces 1.0
Garage Description Single Garage Attached
Fence Partial
Community Features Park, Playground, Schools Nearby, Shopping Nearby, Sidewalks, Street Lights, Walking/Bike Paths
Amenities Available Playground, Secured Parking, Snow Removal, Trash, Visitor Parking
Roof Type Asphalt Shingle
Porch Patio
Parking Type Single Garage Attached
Exposure SE
Total Parking Spaces 2
Building
Lot Description Back Yard, Corner Lot, Few Trees, Landscaped, Street Lighting
Foundation Poured Concrete
Architectural Style 2 Storey
Level or Stories Two
Structure Type Wood Frame
Others
HOA Fee Include Common Area Maintenance,Insurance,Maintenance Grounds,Professional Management,Reserve Fund Contributions,Snow Removal,Trash
Restrictions Airspace Restriction,Restrictive Covenant-Building Design/Size,Utility Right Of Way
Ownership Private
Pets Description Call
Read Less Info
Want to know what your home might be worth? Contact us for a FREE valuation!

Our team is ready to help you sell your home for the highest possible price ASAP

"My job is to find and attract mastery-based agents to the office, protect the culture, and make sure everyone is happy! "







