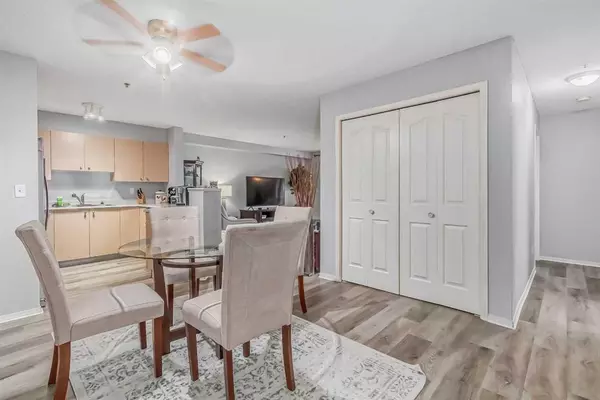$243,000
$249,900
2.8%For more information regarding the value of a property, please contact us for a free consultation.
2 Beds
1 Bath
854 SqFt
SOLD DATE : 08/22/2023
Key Details
Sold Price $243,000
Property Type Condo
Sub Type Apartment
Listing Status Sold
Purchase Type For Sale
Square Footage 854 sqft
Price per Sqft $284
Subdivision Cimarron
MLS® Listing ID A2072638
Sold Date 08/22/23
Style Low-Rise(1-4)
Bedrooms 2
Full Baths 1
Condo Fees $475/mo
Originating Board Central Alberta
Year Built 2004
Annual Tax Amount $1,358
Tax Year 2023
Property Description
This open and spacious floor plan condominium has it all! Enjoy the easy access that main floor living offers - especially if you have a pet that likes to be outside on the patio. This condo is conveniently located to many nearby amenities including shopping, banks, restaurants and much more. The lovely light grey tone on the walls perfectly compliment the faux wood luxury vinyl floors. Enjoy the well appointed kitchen with newer stainless steel appliances that flows nicely into the spacious dining room. The primary bedroom features a walk-in closet while the second bedroom has a regular closet. The storage room offers even more storage and will easily accommodate a small deep freezer. The in-unit laundry also provides space for additional storage. Large trees just off the east facing patio offer partial privacy and shade on those hot summer afternoons. This unit comes complete with one titled parking space in the heated, underground parking. And if you've got your arms full of grocery bags you'll especially love that your parking spot is close to the elevator. Condo fees include heat, water, power, trash removal, snow removal, grounds maintenance and professional management. This condominium is a great opportunity for first time home buyers or those looking to downsize.
Location
Province AB
County Foothills County
Zoning NC
Direction E
Interior
Interior Features Ceiling Fan(s), No Smoking Home, Open Floorplan, Walk-In Closet(s)
Heating Forced Air, Natural Gas
Cooling None
Flooring Vinyl
Appliance Dishwasher, Electric Stove, Garage Control(s), Microwave Hood Fan, Refrigerator, Washer/Dryer Stacked, Window Coverings
Laundry In Unit, Main Level
Exterior
Garage Covered, Enclosed, Garage Door Opener, Heated Garage, Owned, Underground
Garage Spaces 1.0
Garage Description Covered, Enclosed, Garage Door Opener, Heated Garage, Owned, Underground
Community Features Schools Nearby, Shopping Nearby
Amenities Available Elevator(s), Trash, Visitor Parking
Roof Type Shingle
Porch Patio
Parking Type Covered, Enclosed, Garage Door Opener, Heated Garage, Owned, Underground
Exposure E
Total Parking Spaces 1
Building
Story 4
Foundation Poured Concrete
Architectural Style Low-Rise(1-4)
Level or Stories Multi Level Unit
Structure Type Vinyl Siding
Others
HOA Fee Include Common Area Maintenance,Electricity,Heat,Professional Management,Snow Removal,Trash,Water
Restrictions Easement Registered On Title,Pets Allowed
Tax ID 84560373
Ownership Private
Pets Description Yes
Read Less Info
Want to know what your home might be worth? Contact us for a FREE valuation!

Our team is ready to help you sell your home for the highest possible price ASAP

"My job is to find and attract mastery-based agents to the office, protect the culture, and make sure everyone is happy! "







