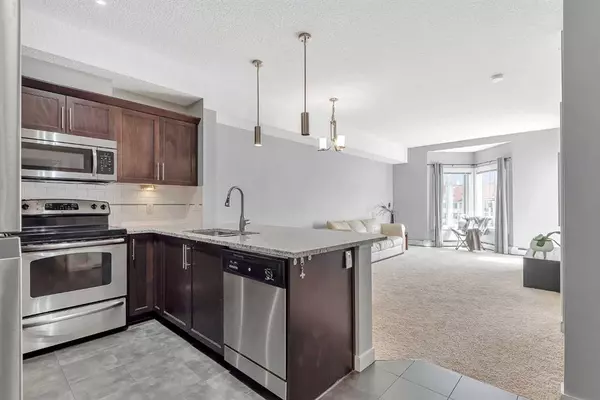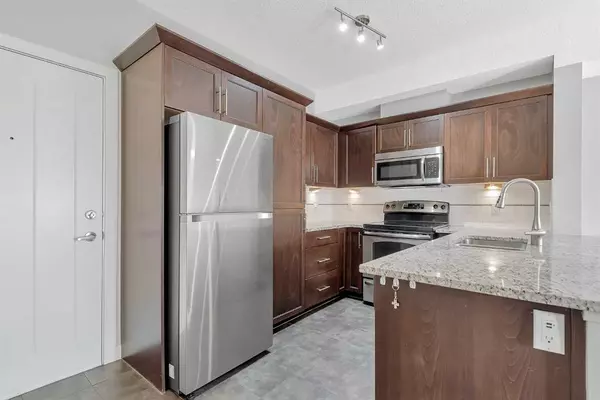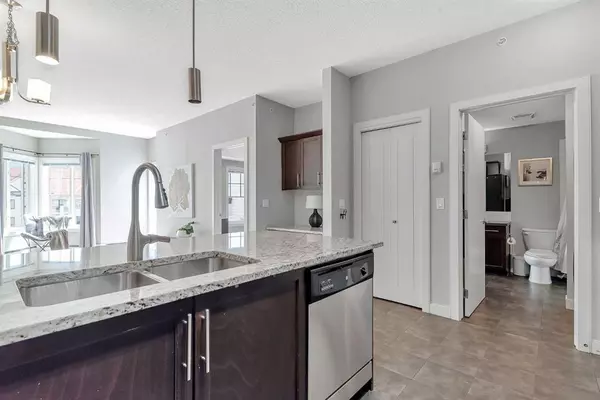$255,000
$249,900
2.0%For more information regarding the value of a property, please contact us for a free consultation.
1 Bed
1 Bath
610 SqFt
SOLD DATE : 08/22/2023
Key Details
Sold Price $255,000
Property Type Condo
Sub Type Apartment
Listing Status Sold
Purchase Type For Sale
Square Footage 610 sqft
Price per Sqft $418
Subdivision Royal Oak
MLS® Listing ID A2074541
Sold Date 08/22/23
Style Low-Rise(1-4)
Bedrooms 1
Full Baths 1
Condo Fees $374/mo
Originating Board Calgary
Year Built 2013
Annual Tax Amount $1,130
Tax Year 2023
Property Description
Step into your new abode, a splendid top-floor one-bedroom unit that gazes upon the serene courtyard. The open layout showcases a generously sized living room adorned with bay windows, allowing ample natural light. The kitchen boasts elegant granite countertops and modern stainless steel appliances, among them a newer refrigerator. The bedroom is accompanied by a walkthrough closet, leading to a well-appointed 4-piece bathroom. This bathroom also features newer laundry appliances and convenient built-in cabinets, providing additional storage options. Included with the property are underground parking and storage facilities, adding to your convenience. The building offers an array of amenities, ranging from a fitness center to a party room complete with billiards. Check out the virtual tour or book your private showing.
Location
Province AB
County Calgary
Area Cal Zone Nw
Zoning M-C2 d185
Direction N
Interior
Interior Features Built-in Features, High Ceilings, No Animal Home, No Smoking Home
Heating Baseboard
Cooling None
Flooring Carpet, Ceramic Tile
Appliance Dishwasher, Dryer, Electric Stove, Microwave Hood Fan, Refrigerator, Washer, Window Coverings
Laundry In Unit
Exterior
Garage Underground
Garage Description Underground
Community Features Schools Nearby, Shopping Nearby
Amenities Available Bicycle Storage, Elevator(s), Fitness Center, Party Room, Visitor Parking
Porch Deck
Parking Type Underground
Exposure E
Total Parking Spaces 1
Building
Story 4
Architectural Style Low-Rise(1-4)
Level or Stories Single Level Unit
Structure Type Concrete,Vinyl Siding
Others
HOA Fee Include Heat,Professional Management,Reserve Fund Contributions,Residential Manager,Sewer,Snow Removal,Trash,Water
Restrictions Pet Restrictions or Board approval Required
Ownership Private
Pets Description Restrictions
Read Less Info
Want to know what your home might be worth? Contact us for a FREE valuation!

Our team is ready to help you sell your home for the highest possible price ASAP

"My job is to find and attract mastery-based agents to the office, protect the culture, and make sure everyone is happy! "







