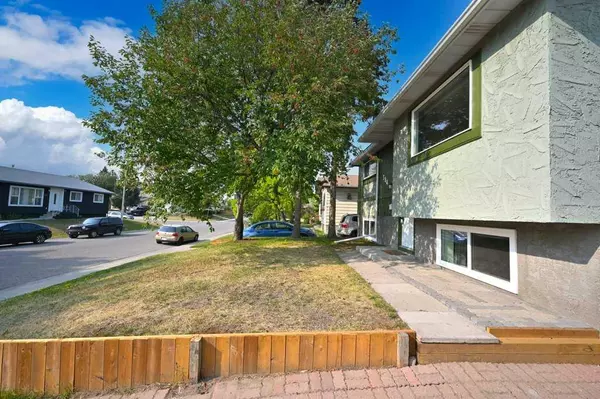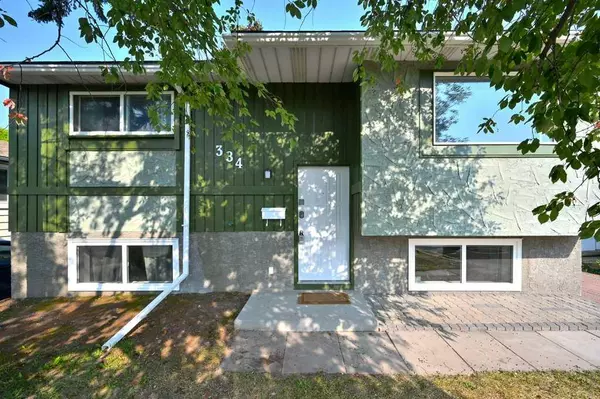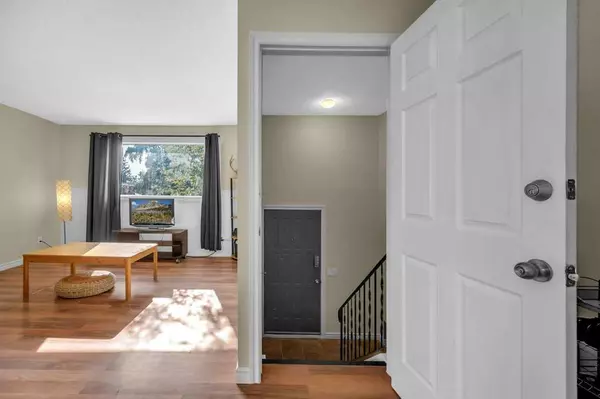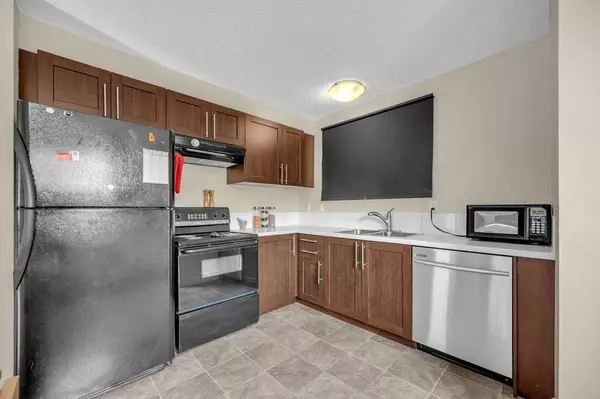$450,000
$399,800
12.6%For more information regarding the value of a property, please contact us for a free consultation.
4 Beds
2 Baths
961 SqFt
SOLD DATE : 08/22/2023
Key Details
Sold Price $450,000
Property Type Single Family Home
Sub Type Detached
Listing Status Sold
Purchase Type For Sale
Square Footage 961 sqft
Price per Sqft $468
Subdivision Forest Heights
MLS® Listing ID A2073942
Sold Date 08/22/23
Style Bi-Level
Bedrooms 4
Full Baths 2
Originating Board Calgary
Year Built 1979
Annual Tax Amount $2,480
Tax Year 2023
Lot Size 4,574 Sqft
Acres 0.11
Property Description
Where are you going to find a MOVE-IN-READY home with a LEGAL SUITE in the basement. 4 BEDROOMS...SEPARATE ENTRANCES... SEPARATE LAUNDRY AREAS... MASSIVE YARD... all within an amenity rich community close to downtown..at such an AMAZING PRICE! Found it!... This updated detached home with a LEGAL basement suite has amazing curb appeal with soaring trees and a paver stone driveway for off-street parking. Updated flooring, a neutral colour pallet and an abundance of natural light add to the appeal of the 2 bedroom main floor unit. The kitchen features updated cabinets, a large window and clear sightlines into the open concept space. Both bedrooms are spacious and bright, sharing the updated 4-piece bathroom. A convenient separate entrance leads to the 2 bedroom, legally suited basement. This level is also bright, airy and open with updated flooring and cabinetry. Both bedrooms are exceedingly large with easy access to the updated bathroom and private laundry – no sharing with the upper level! Privately fenced the massive yard has loads of room for kids and pets to play and a large deck for barbequing and unwinding. Within walking distance are shops, groceries, restaurants, cafes, parks and 3 schools! This neighbourhood has a very active community centre with events and activities for all ages as well as sports courts, parks, playgrounds and an ice skating rink.
Location
Province AB
County Calgary
Area Cal Zone E
Zoning R-C2
Direction W
Rooms
Basement Separate/Exterior Entry, Finished, Full, Suite
Interior
Interior Features Open Floorplan, Separate Entrance, Storage
Heating Forced Air, Natural Gas
Cooling None
Flooring Carpet, Laminate, Tile
Appliance Dishwasher, Dryer, Electric Stove, Microwave, Range Hood, Refrigerator, Washer
Laundry In Basement, Main Level, Multiple Locations
Exterior
Parking Features Driveway, Off Street
Garage Description Driveway, Off Street
Fence Fenced
Community Features Park, Playground, Schools Nearby, Shopping Nearby, Walking/Bike Paths
Roof Type Asphalt Shingle
Porch Deck
Lot Frontage 41.96
Total Parking Spaces 2
Building
Lot Description Back Lane, Back Yard, Front Yard, Lawn, Landscaped, Many Trees
Foundation Poured Concrete
Architectural Style Bi-Level
Level or Stories Bi-Level
Structure Type Stucco,Wood Frame
Others
Restrictions Easement Registered On Title,Utility Right Of Way
Tax ID 83225888
Ownership Private
Read Less Info
Want to know what your home might be worth? Contact us for a FREE valuation!

Our team is ready to help you sell your home for the highest possible price ASAP
"My job is to find and attract mastery-based agents to the office, protect the culture, and make sure everyone is happy! "







