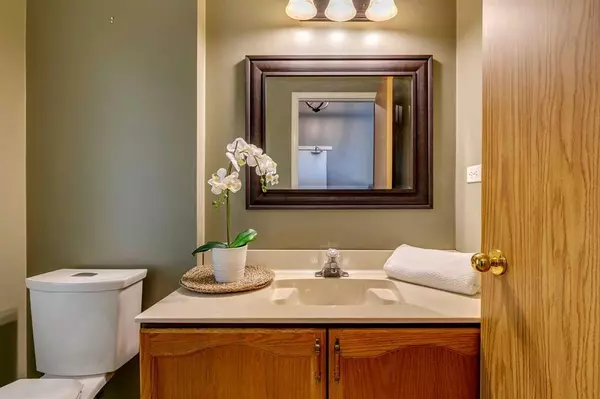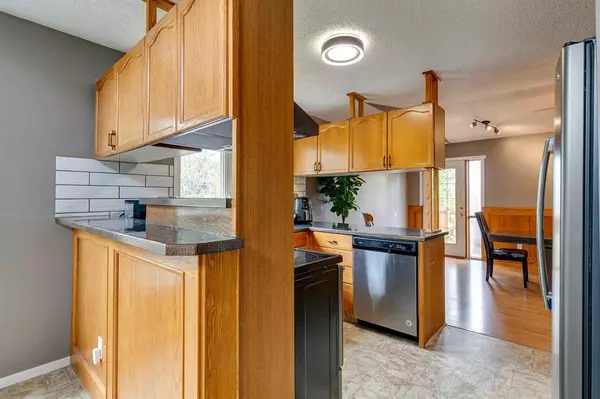$456,000
$419,900
8.6%For more information regarding the value of a property, please contact us for a free consultation.
3 Beds
3 Baths
901 SqFt
SOLD DATE : 08/22/2023
Key Details
Sold Price $456,000
Property Type Single Family Home
Sub Type Detached
Listing Status Sold
Purchase Type For Sale
Square Footage 901 sqft
Price per Sqft $506
Subdivision Hunters Glen
MLS® Listing ID A2069035
Sold Date 08/22/23
Style Bi-Level
Bedrooms 3
Full Baths 2
Half Baths 1
Originating Board Calgary
Year Built 1988
Annual Tax Amount $2,763
Tax Year 2023
Lot Size 4,951 Sqft
Acres 0.11
Property Description
Welcome to this beautiful home located in the desirable community of Hunters Glen in Okotoks. A Fantastic fully developed walkout Bi-Level home, with Double attached garage. As you approach the front of the house, you'll be captivated by its charming presence and well-maintained exterior. The entrance welcomes you with a warm and inviting ambiance, setting the tone for what lies ahead. Upon stepping into the main floor, you'll immediately notice the spaciousness and the abundance of natural light that floods in through the large windows. The living room, with its large windows, creates a bright and airy atmosphere, perfect for relaxing and unwinding. The dining room boasts patio doors that open to a delightful patio and a generous backyard, creating a seamless indoor-outdoor flow, ideal for entertaining family and friends. The kitchen is a true culinary haven, featuring opxy countertops, a breakfast bar, and a pantry. The open floor concept allows for easy communication and interaction between the living room, dining room, and kitchen. It's a space where culinary masterpieces are created and memories are made. Down to the Lower Walk out, you'll find three spacious bedrooms, each with large windows that provide ample natural light. The primary bedroom boasts a well-appointed 4-piece ensuite, providing a personal sanctuary for relaxation and rejuvenation. Walk-in closets offer plenty of storage space, ensuring everything has its own place. Throughout the home, the floors are carpet, laminate, and linoleum. The recent renovations and updates include a new tile backsplash, a freshly painted main floor, and new casing and baseboards. Outside, you'll appreciate the large front and backyards, providing ample space for outdoor activities and creating beautiful memories with loved ones. The front garden adds a touch of beauty and tranquility to the overall ambiance of the property. Don’t be too surprised when the wild life such as deer are walking through your yard or walking up the street, they are your neighbors too! Not only does this home offer impressive interior features, but it also boasts an incredible location. Within a 5-minute walk, you'll find yourself at Sheep River and Lions Club Park, perfect for outdoor enthusiasts and those who enjoy exploring nature. The proximity to shopping centers ensures convenience, and having the school on the same road makes mornings less stressful.
Location
Province AB
County Foothills County
Zoning TN
Direction S
Rooms
Basement Separate/Exterior Entry, Finished, Full
Interior
Interior Features Breakfast Bar, No Animal Home, Pantry, Storage, Walk-In Closet(s)
Heating Forced Air, Natural Gas
Cooling None
Flooring Carpet, Laminate, Linoleum
Fireplaces Number 1
Fireplaces Type Brick Facing, Dining Room, Mantle, Wood Burning
Appliance Dishwasher, Dryer, Refrigerator, Stove(s), Washer, Window Coverings
Laundry Laundry Room
Exterior
Garage Double Garage Attached, Driveway, Insulated, Off Street
Garage Spaces 2.0
Garage Description Double Garage Attached, Driveway, Insulated, Off Street
Fence Fenced
Community Features Park, Playground, Schools Nearby, Shopping Nearby
Roof Type Asphalt Shingle
Porch Deck, Front Porch, Patio
Lot Frontage 45.84
Parking Type Double Garage Attached, Driveway, Insulated, Off Street
Total Parking Spaces 4
Building
Lot Description Landscaped
Foundation Wood
Architectural Style Bi-Level
Level or Stories Bi-Level
Structure Type Brick,Vinyl Siding,Wood Frame
Others
Restrictions Restrictive Covenant
Tax ID 84554546
Ownership Private
Read Less Info
Want to know what your home might be worth? Contact us for a FREE valuation!

Our team is ready to help you sell your home for the highest possible price ASAP

"My job is to find and attract mastery-based agents to the office, protect the culture, and make sure everyone is happy! "







