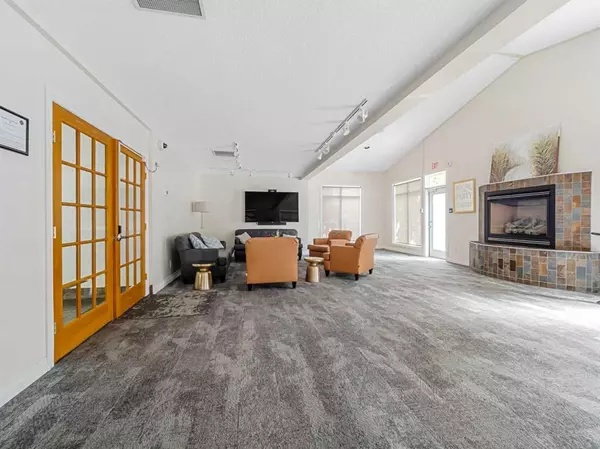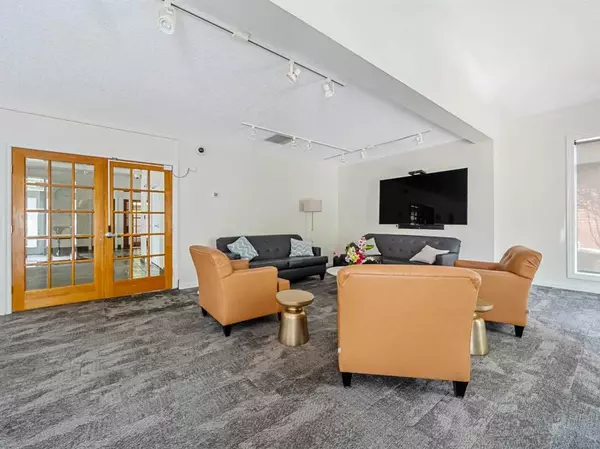$530,000
$500,000
6.0%For more information regarding the value of a property, please contact us for a free consultation.
2 Beds
2 Baths
1,513 SqFt
SOLD DATE : 08/22/2023
Key Details
Sold Price $530,000
Property Type Condo
Sub Type Apartment
Listing Status Sold
Purchase Type For Sale
Square Footage 1,513 sqft
Price per Sqft $350
Subdivision Spruce Cliff
MLS® Listing ID A2071622
Sold Date 08/22/23
Style Apartment
Bedrooms 2
Full Baths 2
Condo Fees $1,011/mo
Originating Board Calgary
Year Built 2002
Annual Tax Amount $2,753
Tax Year 2023
Property Description
This updated and well maintained executive 2 bedroom + den air conditioned apartment condo, overlooking the Shaganappi golf course, should not be missed! The open concept floorplan, plenty of light and recent upgrades such as gleaming porcelain tile, attractive engineered hardwood floors, and quartz countertops make this property a pleasure to call home. A spacious great room with stone clad fireplace and adjacent dining area offer access to one of two covered balconies and that beautiful golf course and city view. The chef friendly kitchen with a huge walk-in pantry, raised breakfast bar and stainless steel appliances is great when entertaining. Other special features include a generous size master suite with a spa like ensuite boasting a corner soaker tub, separate shower and twin sink vanity, walk-in closest and garden door to the second balcony; large second bedroom; private den/office; family/guest bathroom; separate laundry room with plenty of cabinets; storage locker and TWO titled underground parking stalls. Great amenities in this development include a gym, social room, car wash and wood shop. This quiet location is within walking distance to the LRT, full shopping amenities and just a short commute to downtown.
Location
Province AB
County Calgary
Area Cal Zone W
Zoning DC (pre 1P2007)
Direction NE
Interior
Interior Features Closet Organizers, Double Vanity, No Smoking Home, Quartz Counters
Heating In Floor
Cooling Central Air
Flooring Hardwood, Tile
Fireplaces Number 1
Fireplaces Type Gas, Living Room
Appliance Dishwasher, Dryer, Garburator, Microwave, Refrigerator, Stove(s), Washer, Window Coverings
Laundry In Unit, Laundry Room
Exterior
Garage Heated Garage, Underground
Garage Description Heated Garage, Underground
Community Features Golf, Schools Nearby, Shopping Nearby
Amenities Available Car Wash, Elevator(s), Fitness Center, Party Room, Visitor Parking, Workshop
Porch Deck
Parking Type Heated Garage, Underground
Exposure E
Total Parking Spaces 2
Building
Story 4
Architectural Style Apartment
Level or Stories Single Level Unit
Structure Type Brick,Stucco,Wood Frame
Others
HOA Fee Include Common Area Maintenance,Heat,Insurance,Maintenance Grounds,Professional Management,Reserve Fund Contributions,Sewer,Snow Removal,Trash,Water
Restrictions None Known
Tax ID 83014893
Ownership Private
Pets Description Restrictions
Read Less Info
Want to know what your home might be worth? Contact us for a FREE valuation!

Our team is ready to help you sell your home for the highest possible price ASAP

"My job is to find and attract mastery-based agents to the office, protect the culture, and make sure everyone is happy! "







