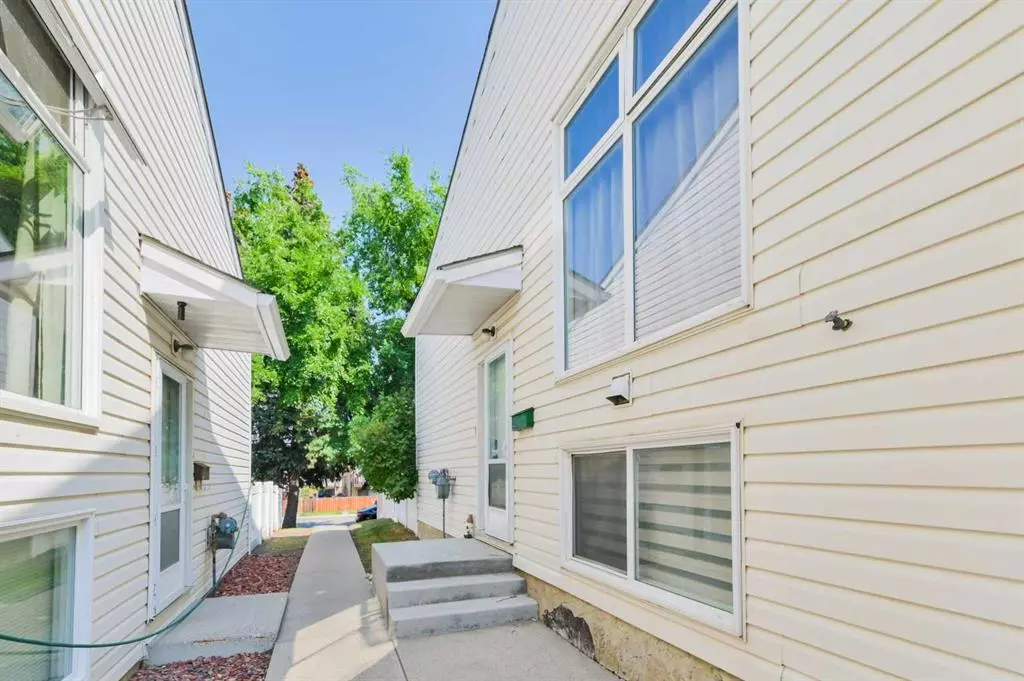$345,000
$305,000
13.1%For more information regarding the value of a property, please contact us for a free consultation.
3 Beds
2 Baths
586 SqFt
SOLD DATE : 08/22/2023
Key Details
Sold Price $345,000
Property Type Townhouse
Sub Type Row/Townhouse
Listing Status Sold
Purchase Type For Sale
Square Footage 586 sqft
Price per Sqft $588
Subdivision Southwood
MLS® Listing ID A2071123
Sold Date 08/22/23
Style Bi-Level
Bedrooms 3
Full Baths 1
Half Baths 1
Condo Fees $334
Originating Board Calgary
Year Built 1976
Annual Tax Amount $1,403
Tax Year 2023
Property Description
Welcome to this immaculate, upgraded home nestled in an ideal location. Within minutes, you'll find yourself at the bus stop or Anderson LRT station, South Centre Mall, various schools, off-leash dog parks, shopping centers, and charming cafes. This thoughtfully renovated 3-bedroom, 1.5-bathroom abode boasts numerous modern features. The interior walls have been freshly painted from the main floor to the basement, and new vinyl flooring has been laid throughout, except for the living room, which boasts stylish laminate flooring. Enhancing the ambiance are new LED lights that illuminate all three rooms and the hallway, while the kitchen showcases a striking new backsplash. Recent upgrades by the Condo board include vinyl windows, patio doors, and patio decks, A/C/, ensuring a contemporary feel and improved functionality. The main level comprises a spacious living room, a cozy breakfast nook adjoining the kitchen, convenient laundry facilities, and a half bath. Glass doors lead to the deck, perfect for enjoying sunny days and hosting barbecues in your delightful backyard. The lower level ensures comfort during warm summer months, keeping the primary bedroom and the two large spare bedrooms pleasantly cool. Here, you'll also find a full bath and ample storage space in the utility room. In addition to one parking stall, there is ample visitor parking on the street. Not to forget, the deck also offers extra storage for your gardening necessities. But that's not all! The laundry area has been enhanced with the addition of shelving in front of the washer and dryer, providing convenient storage space for your laundry essentials. Moreover, the kitchen has been outfitted with brand new, matching appliances, including a microwave range hood, an electric stove, and a dishwasher. These upgrades further elevate the functionality and style of this already splendid home. You'll enjoy the ease and efficiency of your new appliances as you settle into your welcoming abode. And as an added bonus, the home is equipped with some smart technology features to enhance your living experience. Smart door locks offer convenience and security, while a smart thermostat allows you to effortlessly control the climate, ensuring comfort and energy efficiency. Say hello to your new home, where comfort, style, and modern living converge!
Location
Province AB
County Calgary
Area Cal Zone S
Zoning M-C1
Direction E
Rooms
Basement Finished, Full
Interior
Interior Features No Animal Home, No Smoking Home
Heating Forced Air, Natural Gas
Cooling Central Air
Flooring Laminate, Vinyl
Appliance Dishwasher, Dryer, Electric Oven, Electric Stove, Microwave Hood Fan, Refrigerator, Washer
Laundry Laundry Room
Exterior
Garage Assigned, Stall
Garage Description Assigned, Stall
Fence Fenced
Community Features Park, Playground, Schools Nearby, Shopping Nearby, Sidewalks, Street Lights, Walking/Bike Paths
Amenities Available Parking
Roof Type Asphalt Shingle
Porch Balcony(s)
Parking Type Assigned, Stall
Exposure E
Total Parking Spaces 1
Building
Lot Description Back Yard
Foundation Poured Concrete
Architectural Style Bi-Level
Level or Stories Bi-Level
Structure Type Vinyl Siding
Others
HOA Fee Include Common Area Maintenance,Insurance,Parking,Professional Management,Reserve Fund Contributions,Snow Removal
Restrictions None Known
Tax ID 82719887
Ownership Private
Pets Description Restrictions
Read Less Info
Want to know what your home might be worth? Contact us for a FREE valuation!

Our team is ready to help you sell your home for the highest possible price ASAP

"My job is to find and attract mastery-based agents to the office, protect the culture, and make sure everyone is happy! "







