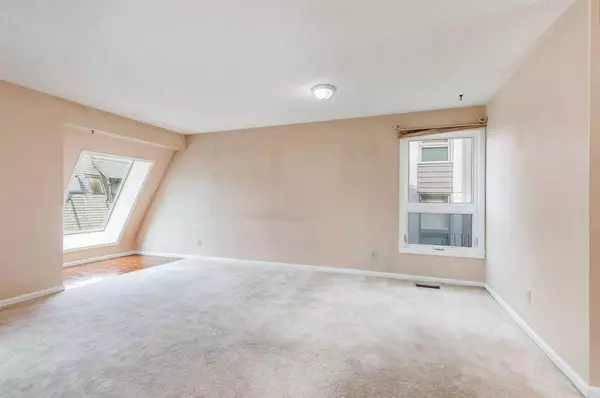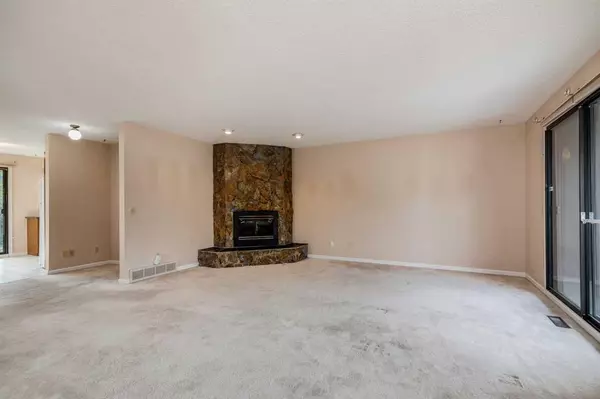$414,700
$424,900
2.4%For more information regarding the value of a property, please contact us for a free consultation.
3 Beds
3 Baths
1,447 SqFt
SOLD DATE : 08/22/2023
Key Details
Sold Price $414,700
Property Type Single Family Home
Sub Type Semi Detached (Half Duplex)
Listing Status Sold
Purchase Type For Sale
Square Footage 1,447 sqft
Price per Sqft $286
Subdivision Ranchlands
MLS® Listing ID A2071590
Sold Date 08/22/23
Style 2 Storey,Side by Side
Bedrooms 3
Full Baths 2
Half Baths 1
Condo Fees $579
Originating Board Calgary
Year Built 1979
Annual Tax Amount $2,398
Tax Year 2023
Property Description
Welcome to this charming two storey semi-detached condo in Hycroft Estates, perfect for those seeking a cosy yet spacious abode. With 3 bedrooms and 2.5 bathrooms, this home offers plenty of room for your growing family or visiting guests. Step inside the front door and be greeted by a large living area, complete with a cosy fireplace that invites you to unwind and relax after a long day. The open layout seamlessly connects the living area to the kitchen, creating an ideal space for entertaining friends or enjoying quality family time. The functional eat in kitchen is conveniently connected to the backyard space and patio, perfect for enjoying your morning cup of coffee or meals. If you're an outdoor person or a dog lover, you're in for a treat! This home backs onto a serene dog park/green space, providing a tranquil backdrop to your everyday life. Imagine taking leisurely strolls with your furry friend or simply basking in the beauty of nature, right at your doorstep. The convenient double attached garage will facilitate your storage and parking needs. Need a breath of fresh air? Step outside onto one of the two balconies and enjoy the views. This complex is a true hidden gem in the heart of the NW, don't miss out on the opportunity to call this delightful property your home.
Location
Province AB
County Calgary
Area Cal Zone Nw
Zoning M-CG d30
Direction SW
Rooms
Basement Partial, Partially Finished
Interior
Interior Features High Ceilings, Separate Entrance, Walk-In Closet(s)
Heating Forced Air, Natural Gas
Cooling None
Flooring Carpet, Linoleum
Fireplaces Number 1
Fireplaces Type Gas
Appliance Dishwasher, Dryer, Electric Stove, Garage Control(s), Refrigerator, Washer
Laundry In Basement, Sink
Exterior
Garage Double Garage Attached
Garage Spaces 2.0
Garage Description Double Garage Attached
Fence None
Community Features Park, Playground, Schools Nearby, Sidewalks, Street Lights
Amenities Available None
Roof Type Cedar Shake
Porch Balcony(s), Patio
Parking Type Double Garage Attached
Exposure SW
Total Parking Spaces 4
Building
Lot Description Back Yard, Backs on to Park/Green Space
Foundation Poured Concrete
Architectural Style 2 Storey, Side by Side
Level or Stories Two
Structure Type Brick,Wood Frame,Wood Siding
Others
HOA Fee Include Common Area Maintenance,Insurance,Maintenance Grounds,Professional Management,Reserve Fund Contributions,Snow Removal
Restrictions Pet Restrictions or Board approval Required,Restrictive Covenant
Ownership Private
Pets Description Yes
Read Less Info
Want to know what your home might be worth? Contact us for a FREE valuation!

Our team is ready to help you sell your home for the highest possible price ASAP

"My job is to find and attract mastery-based agents to the office, protect the culture, and make sure everyone is happy! "







