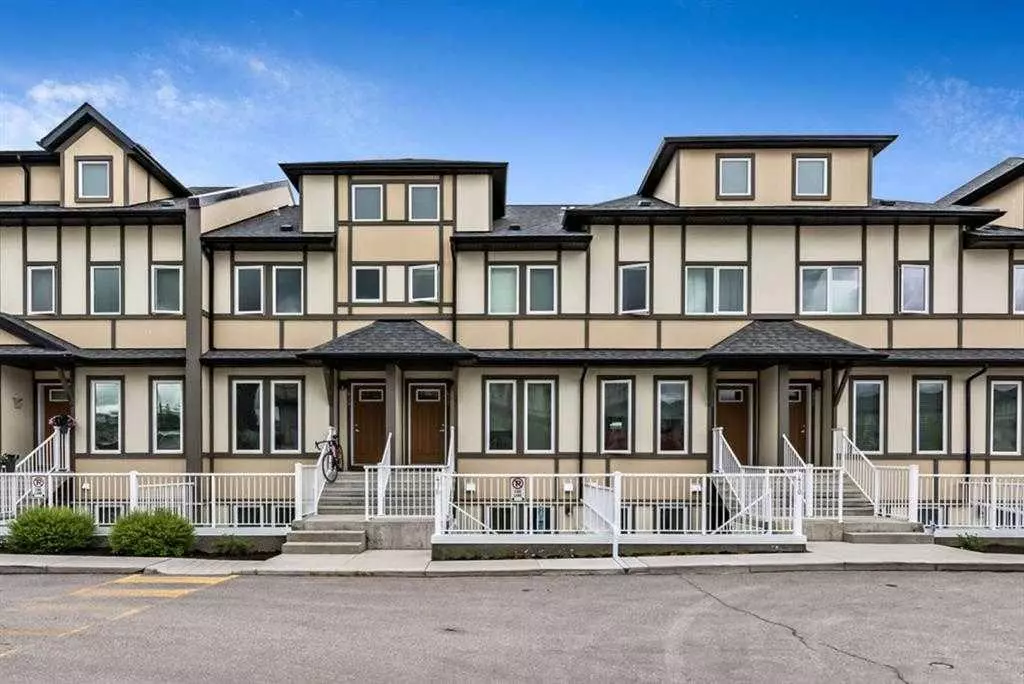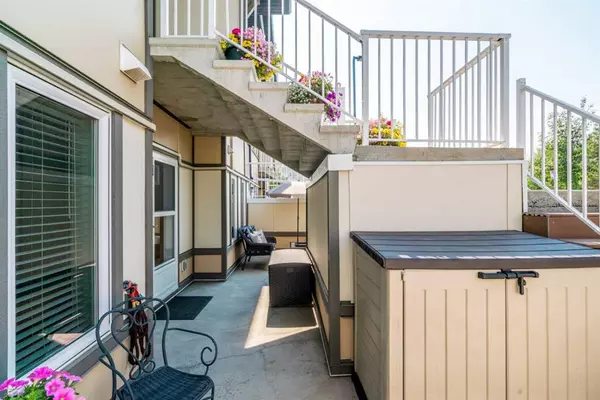$299,900
$299,900
For more information regarding the value of a property, please contact us for a free consultation.
2 Beds
2 Baths
1,082 SqFt
SOLD DATE : 08/23/2023
Key Details
Sold Price $299,900
Property Type Townhouse
Sub Type Row/Townhouse
Listing Status Sold
Purchase Type For Sale
Square Footage 1,082 sqft
Price per Sqft $277
MLS® Listing ID A2070749
Sold Date 08/23/23
Style Bungalow
Bedrooms 2
Full Baths 2
Condo Fees $276
Originating Board Calgary
Year Built 2014
Annual Tax Amount $2,042
Tax Year 2023
Lot Size 0.268 Acres
Acres 0.27
Property Description
ATTN first time home buyers, investors or anyone looking for an AMAZING DEAL in Okotoks, THIS IS IT!! This pet friendly townhome offers over 1082 Sq.Ft on one level and is the perfect design featuring 2 bedrooms, 2 bathrooms & 2 parking stalls! You will be immediately impressed by the huge & private patio that welcomes you into this GORGEOUS home that is as nice as the day it was built!! The modern OPEN CONCEPT design is perfect for entertaining all of your family and friends + the kitchen is packed with upgrades that you will LOVE like QUARTZ countertops, TILE backsplash, pendant lighting & full height cabinetry. Another incredible feature this condo offers is a KING SIZE primary bedroom complete with its own 4 piece EN-SUITE. No need to compromise space here. A large and bright second bedroom and another 4 piece bathroom is the perfect spot for guests or roommates. Enjoy the convenience of in-suite laundry and one unique feature of this unit is it has an oversized storage room to help you keep things nice and organized. This property is the perfect place to call home. LOW operating expenses, two parking stalls, modern decor, a great floor plan & best of all it is 100% MOVE IN READY with a flexible possession date. This ZEN townhome is Energuide rated and guaranteed more energy efficient than a similar standard code built home. Save money every month. Located in the heart of Okotoks, walking distance to shops, restaurants, parks + SOO MUCH MORE!!
Location
Province AB
County Foothills County
Zoning NC
Direction S
Rooms
Basement None
Interior
Interior Features Granite Counters, High Ceilings, Kitchen Island, No Animal Home, No Smoking Home, Open Floorplan, Pantry
Heating In Floor, Forced Air, Natural Gas
Cooling None
Flooring Carpet, Laminate
Appliance Dishwasher, Dryer, Electric Stove, Microwave Hood Fan, Refrigerator, Washer, Window Coverings
Laundry In Unit, Laundry Room
Exterior
Garage Stall
Garage Description Stall
Fence None
Community Features Golf, Park, Playground, Schools Nearby, Shopping Nearby, Sidewalks, Street Lights, Tennis Court(s)
Amenities Available Parking, Visitor Parking
Roof Type Asphalt Shingle
Porch Patio
Parking Type Stall
Exposure SE
Total Parking Spaces 2
Building
Lot Description Front Yard, Low Maintenance Landscape
Foundation Poured Concrete
Architectural Style Bungalow
Level or Stories One
Structure Type Composite Siding,Wood Frame
Others
HOA Fee Include Amenities of HOA/Condo,Common Area Maintenance,Insurance,Professional Management,Reserve Fund Contributions,Sewer,Snow Removal,Water
Restrictions None Known
Tax ID 84558908
Ownership Private
Pets Description Yes
Read Less Info
Want to know what your home might be worth? Contact us for a FREE valuation!

Our team is ready to help you sell your home for the highest possible price ASAP

"My job is to find and attract mastery-based agents to the office, protect the culture, and make sure everyone is happy! "







