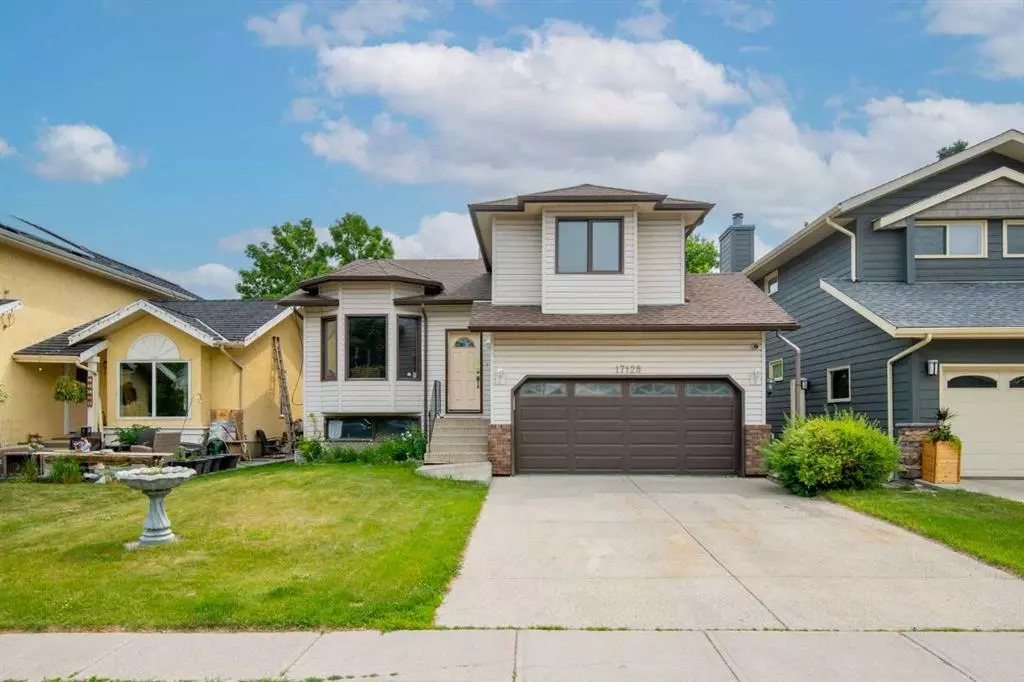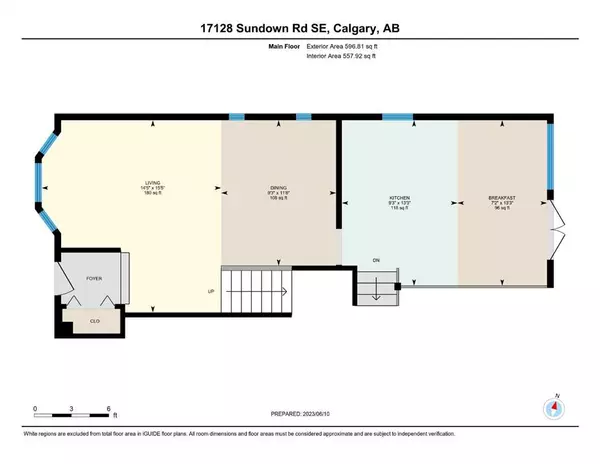$500,000
$545,000
8.3%For more information regarding the value of a property, please contact us for a free consultation.
4 Beds
3 Baths
1,599 SqFt
SOLD DATE : 08/23/2023
Key Details
Sold Price $500,000
Property Type Single Family Home
Sub Type Detached
Listing Status Sold
Purchase Type For Sale
Square Footage 1,599 sqft
Price per Sqft $312
Subdivision Sundance
MLS® Listing ID A2050820
Sold Date 08/23/23
Style 2 Storey Split
Bedrooms 4
Full Baths 2
Half Baths 1
HOA Fees $23/ann
HOA Y/N 1
Originating Board Calgary
Year Built 1987
Annual Tax Amount $3,338
Tax Year 2023
Lot Size 4,854 Sqft
Acres 0.11
Property Description
Located on a quiet cul de sac in the vibrant, family-friendly neighbourhood of Sundance, close to many amenities and multiple schools, this is a judicially ordered sale by the Alberta Court of King's Bench. The entry of this air-conditioned home has an inviting, large bay window to enjoy your early morning coffee, with a combined living and dining space. The kitchen boasts plenty of counter space, a cozy breakfast nook overlooking the sunken family room, and a back door providing access to the large back yard. On the upper floor, the sizable primary bedroom has dual closets, and an ensuite. Two additional bedrooms are on this floor. The upstairs bathroom includes an upgraded bath tub, and ceramic tile. This home has a sunny, big backyard with a deck, parking pad and fenced-in large grassy area, perfect for outdoor entertaining. The basement has been partially finished with one bedroom. There is lots of potential to create a unique recreational space or additional family area! Submit an offer, and join this amazing lakeside community! Please acknowledge that this property is being sold AS IS WHERE IS, with no representations or warranties.
Location
Province AB
County Calgary
Area Cal Zone S
Zoning R-C1
Direction W
Rooms
Basement Full, Partially Finished
Interior
Interior Features Ceiling Fan(s), Laminate Counters
Heating Forced Air, Natural Gas
Cooling Central Air
Flooring Carpet, Ceramic Tile, Laminate
Fireplaces Number 1
Fireplaces Type Brick Facing, Wood Burning
Appliance Garburator, See Remarks
Laundry In Basement
Exterior
Garage Double Garage Attached, Parking Pad
Garage Spaces 2.0
Garage Description Double Garage Attached, Parking Pad
Fence Fenced
Community Features Park, Playground, Schools Nearby, Shopping Nearby, Tennis Court(s)
Amenities Available Beach Access, Park, Playground
Roof Type Asphalt Shingle
Porch Deck
Lot Frontage 43.31
Parking Type Double Garage Attached, Parking Pad
Exposure W
Total Parking Spaces 4
Building
Lot Description Back Lane, Back Yard, Lawn, Level, Paved
Foundation Poured Concrete
Architectural Style 2 Storey Split
Level or Stories Two
Structure Type Brick,Concrete,Other
Others
Restrictions None Known
Tax ID 82790590
Ownership Court Ordered Sale
Read Less Info
Want to know what your home might be worth? Contact us for a FREE valuation!

Our team is ready to help you sell your home for the highest possible price ASAP

"My job is to find and attract mastery-based agents to the office, protect the culture, and make sure everyone is happy! "







