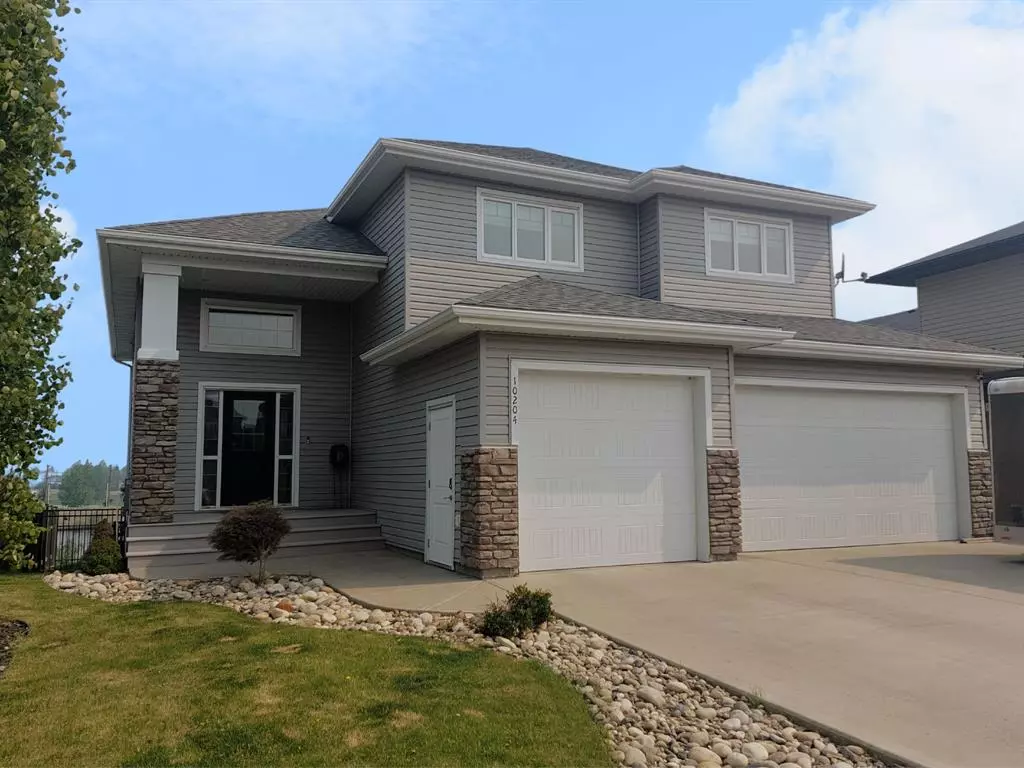$515,000
$523,500
1.6%For more information regarding the value of a property, please contact us for a free consultation.
5 Beds
3 Baths
1,633 SqFt
SOLD DATE : 08/23/2023
Key Details
Sold Price $515,000
Property Type Single Family Home
Sub Type Detached
Listing Status Sold
Purchase Type For Sale
Square Footage 1,633 sqft
Price per Sqft $315
MLS® Listing ID A2039418
Sold Date 08/23/23
Style Modified Bi-Level
Bedrooms 5
Full Baths 3
Originating Board Grande Prairie
Year Built 2011
Annual Tax Amount $5,176
Tax Year 2022
Lot Size 6,554 Sqft
Acres 0.15
Lot Dimensions 54.6 x 115.4 x 59.6 x 116.0
Property Description
Located in Sexsmith in the Painted Sky subdivision. This breathtaking modified bi-level home welcomes you from the moment you pull in the driveway. Featuring a massive front entry, elegant white cabinets in the kitchen that overlooks the dining area and cozy living room complete with a gas fireplace. The primary bedroom is located on the main level with a walk in closet and spa-like 5 pc ensuite with a double sink vanity, soaker tub and separate shower. Above the garage, there are 2 great sized bedrooms, a 4pc bathroom and laundry area. Gather the family downstairs! This walk out basement offers 2 additional bedrooms, a 4pc bathroom, storage space, a family room with a gas stove, flex area (currently set up as a gym area) with access to the private hot tub room! To complete this home there is air conditioning, irrigation system and the attached triple garage is finished and heated. Recent improvements include: new hot water tank (Nov 2022), new finished hot tub room, new metal rail fence, and the furnace is served bi-annually. Take in the peaceful views from the upper maintenance free deck. This property backs onto a pond, an ideal place to unwind. Or enjoy time in the nicely manicure backyard. Nicely landscaped with a stamped concrete patio pad, retaining wall and fully fenced. Sexsmith is a wonderful community. Close to schools, down town amenities and more. This home is move in ready! Book your showing today.
Location
Province AB
County Grande Prairie No. 1, County Of
Zoning R
Direction S
Rooms
Basement Finished, Walk-Out To Grade
Interior
Interior Features Double Vanity, High Ceilings, No Smoking Home, Open Floorplan, Pantry, See Remarks, Soaking Tub, Walk-In Closet(s)
Heating Forced Air, Natural Gas
Cooling Central Air
Flooring Carpet, Laminate, Tile
Fireplaces Number 2
Fireplaces Type Basement, Family Room, Gas, Living Room
Appliance Dishwasher, Refrigerator, Washer/Dryer, Window Coverings
Laundry Upper Level
Exterior
Garage Triple Garage Attached
Garage Spaces 3.0
Garage Description Triple Garage Attached
Fence Fenced
Community Features Schools Nearby, Shopping Nearby, Sidewalks, Street Lights
Roof Type Asphalt Shingle
Porch Deck
Lot Frontage 54.6
Parking Type Triple Garage Attached
Total Parking Spaces 6
Building
Lot Description Back Yard, Backs on to Park/Green Space, Creek/River/Stream/Pond, Few Trees, Front Yard, Lawn, No Neighbours Behind, Landscaped, Street Lighting, Rectangular Lot, See Remarks
Foundation Poured Concrete
Architectural Style Modified Bi-Level
Level or Stories Bi-Level
Structure Type Stone,Vinyl Siding
Others
Restrictions None Known
Tax ID 77482798
Ownership Other
Read Less Info
Want to know what your home might be worth? Contact us for a FREE valuation!

Our team is ready to help you sell your home for the highest possible price ASAP

"My job is to find and attract mastery-based agents to the office, protect the culture, and make sure everyone is happy! "







