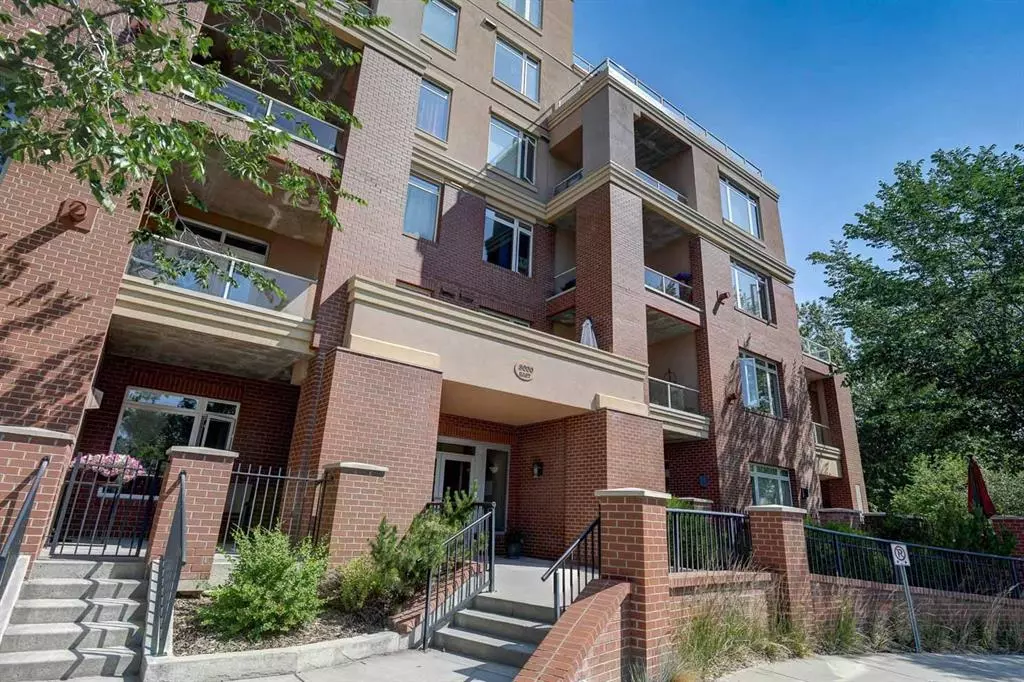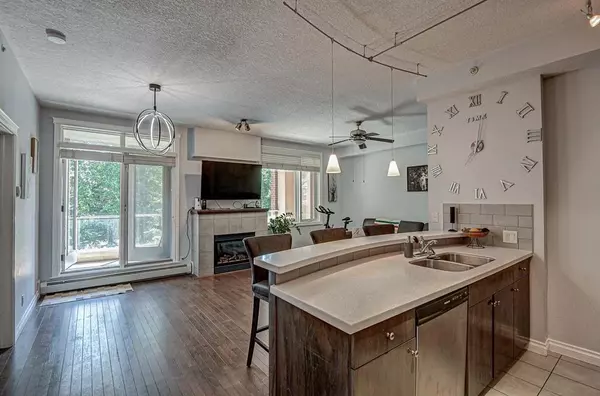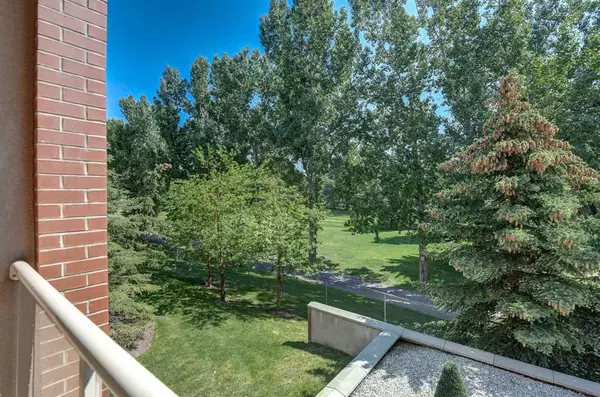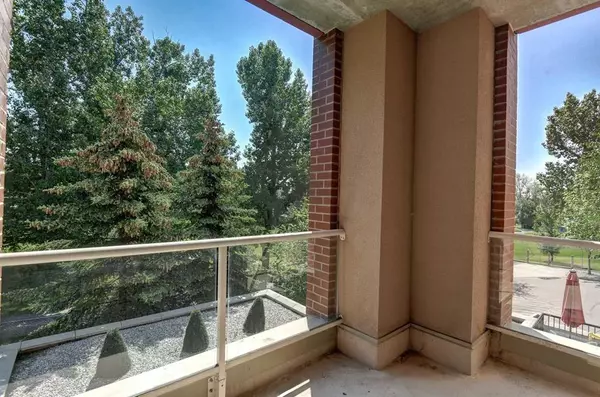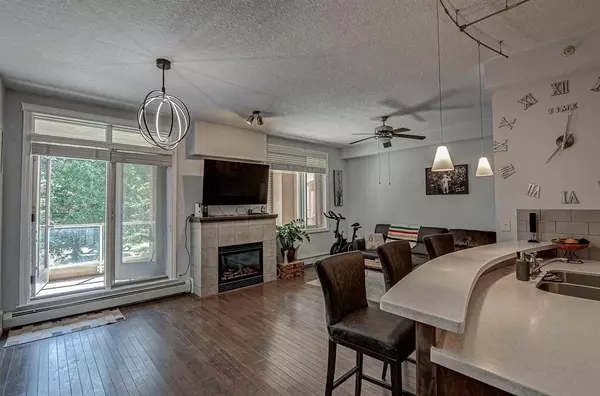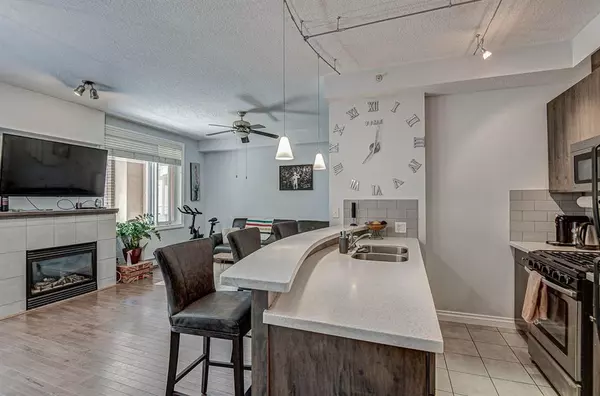$325,000
$340,000
4.4%For more information regarding the value of a property, please contact us for a free consultation.
1 Bed
1 Bath
756 SqFt
SOLD DATE : 08/23/2023
Key Details
Sold Price $325,000
Property Type Condo
Sub Type Apartment
Listing Status Sold
Purchase Type For Sale
Square Footage 756 sqft
Price per Sqft $429
Subdivision Spruce Cliff
MLS® Listing ID A2061225
Sold Date 08/23/23
Style High-Rise (5+)
Bedrooms 1
Full Baths 1
Condo Fees $482/mo
Originating Board Calgary
Year Built 2010
Annual Tax Amount $1,330
Tax Year 2023
Property Description
Welcome to your own private oasis overlooking the picturesque Shaganapi Golf Course! This remarkable 1-bedroom condo offers a lifestyle of luxury, comfort, and convenience.
As you step inside, you'll be greeted by an open floor plan that seamlessly combines the living, dining, and kitchen areas. The expansive layout allows for effortless flow and versatility, perfect for both entertaining guests and enjoying quiet evenings at home. With 9' ceilings and gas fireplace, the space feels even more grand and inviting, adding an extra touch of elegance to your living environment.
Prepare to be enchanted by the breathtaking views that await you from the large windows and, even better, from the generous balcony of this condo. The captivating vistas of rolling fairways, lush greens, and serene landscapes create the ideal backdrop for your everyday life. Imagine sipping your morning coffee or enjoying a glass of wine in the evening while immersing yourself in the beauty of nature.
The well-appointed kitchen features modern appliances, sleek countertops, and ample storage space, making it a culinary haven for aspiring chefs. Whether you're preparing a gourmet meal or simply enjoying a quick bite, this kitchen is designed to meet your every need.
In addition to the remarkable features of the condo itself, residents have access to an awesome fitness center that has been recently updated. Stay active and maintain a healthy lifestyle with state-of-the-art equipment and facilities, ensuring that your well-being is prioritized within the comfort of your own building.
Convenience is a key highlight of this condo's location. Situated close to shopping centers, public transportation, and the popular Westbrook Mall, you'll have everything you need at your doorstep. Running errands, exploring local attractions, and enjoying a variety of entertainment options has never been easier.
The icing on the cake is the generous balcony that accompanies this condo. With ample space for outdoor seating, dining, and relaxation, it provides the perfect extension of your living space. Whether you're hosting al fresco gatherings or simply enjoying a peaceful evening outdoors, this balcony is your private sanctuary to savor the breathtaking views and embrace the serenity of your surroundings.
Location
Province AB
County Calgary
Area Cal Zone W
Zoning DC
Direction W
Interior
Interior Features Breakfast Bar, French Door, Granite Counters, High Ceilings, Open Floorplan
Heating Baseboard, Natural Gas
Cooling None
Flooring Ceramic Tile, Hardwood
Fireplaces Number 1
Fireplaces Type Dining Room, Gas, Living Room, Mantle
Appliance Dishwasher, Microwave Hood Fan, Stove(s), Washer/Dryer Stacked, Window Coverings
Laundry In Unit
Exterior
Garage Titled, Underground
Garage Description Titled, Underground
Community Features Clubhouse, Golf, Shopping Nearby, Sidewalks
Amenities Available Elevator(s), Fitness Center
Roof Type Asphalt Shingle
Porch Balcony(s)
Parking Type Titled, Underground
Exposure E
Total Parking Spaces 1
Building
Story 9
Foundation Poured Concrete
Architectural Style High-Rise (5+)
Level or Stories Single Level Unit
Structure Type Brick,Stone,Stucco
Others
HOA Fee Include Gas,Heat,Insurance,Maintenance Grounds,Parking,Professional Management,Reserve Fund Contributions,Sewer,Snow Removal,Trash,Water
Restrictions None Known,Pet Restrictions or Board approval Required
Tax ID 82905150
Ownership Private
Pets Description Restrictions
Read Less Info
Want to know what your home might be worth? Contact us for a FREE valuation!

Our team is ready to help you sell your home for the highest possible price ASAP

"My job is to find and attract mastery-based agents to the office, protect the culture, and make sure everyone is happy! "


