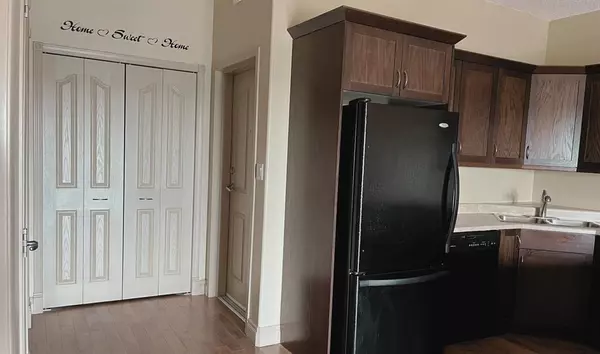$205,000
$235,000
12.8%For more information regarding the value of a property, please contact us for a free consultation.
3 Beds
2 Baths
1,258 SqFt
SOLD DATE : 08/23/2023
Key Details
Sold Price $205,000
Property Type Condo
Sub Type Apartment
Listing Status Sold
Purchase Type For Sale
Square Footage 1,258 sqft
Price per Sqft $162
MLS® Listing ID A2072590
Sold Date 08/23/23
Style Apartment
Bedrooms 3
Full Baths 2
Condo Fees $476/mo
Originating Board Lloydminster
Year Built 2008
Annual Tax Amount $2,292
Tax Year 2023
Property Description
This top floor, top notch apartment with a view of the greenspace and playground proudly boasts 3 bedrooms, 2 bathrooms, heated attached storage, underground parking and additional pantry space. The home has its own laundry room, so no need to save your coins to wash your knickers. There is beautiful laminate wood flooring throughout, except for in the bathrooms, which are outfitted with the softness and warmth of linoleum. The kitchen comes complete with all of the appliances, ample storage and additional seating opportunities at the peninsula. The open concept kitchen/living/dining area features glass patio doors to access the balcony where you will find the park view and hear the sounds of children playing as well as welcome plenty of sunshine into the living space. No need to worry about the sun increasing the temperature indoors during the summer months when there is air conditioning throughout the entire apartment. The main bathroom houses a large tub/shower combination and coordinating cabinets to the kitchen while the ensuite hosts a corner shower and double vanity, also matching the kitchen millwork. To enter the ensuite you will pass through the primary bedroom's spacious walk-in closet. The primary bedroom has a window on both the south and west walls offering all day natural light and each additional bedroom has a large west facing window. With the parking garage, elevator, security cameras and on-site (also wonderful) building managers - your worries will be few. If you have never considered life in a condo before, consider this: with the ever-changing costs of living, condo living offers a consistent condo fee that covers all of your building maintenance and repairs, water, sewer and gas utilities, garbage collection as well as internet and cable. For a steady monthly expense, you will experience all of the joys of owning your home and minimal worries and uncertainties.
Location
Province AB
County Wainwright No. 61, M.d. Of
Zoning R3
Direction N
Rooms
Basement None
Interior
Interior Features Ceiling Fan(s), Double Vanity, Elevator, No Animal Home, No Smoking Home, Open Floorplan, Pantry, Storage, Walk-In Closet(s)
Heating Forced Air, Natural Gas
Cooling Central Air
Flooring Laminate, Linoleum
Appliance Dishwasher, Dryer, Electric Range, Garage Control(s), Microwave Hood Fan, Refrigerator, Washer, Window Coverings
Laundry Laundry Room, Main Level
Exterior
Garage Parkade, Stall
Garage Description Parkade, Stall
Community Features Playground, Sidewalks
Amenities Available Elevator(s), Fitness Center, Parking, Party Room
Roof Type Asphalt Shingle
Porch Balcony(s)
Parking Type Parkade, Stall
Exposure S
Total Parking Spaces 1
Building
Story 4
Foundation Slab
Architectural Style Apartment
Level or Stories Single Level Unit
Structure Type Composite Siding
Others
HOA Fee Include Cable TV,Gas,Heat,Parking,Trash,Water
Restrictions Pet Restrictions or Board approval Required
Tax ID 56624956
Ownership Private
Pets Description Restrictions
Read Less Info
Want to know what your home might be worth? Contact us for a FREE valuation!

Our team is ready to help you sell your home for the highest possible price ASAP

"My job is to find and attract mastery-based agents to the office, protect the culture, and make sure everyone is happy! "







