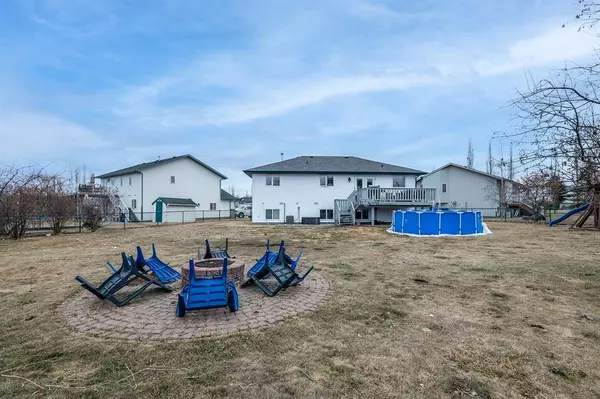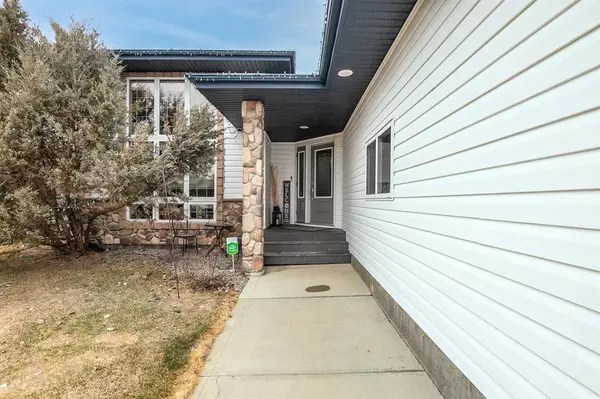$465,000
$469,900
1.0%For more information regarding the value of a property, please contact us for a free consultation.
5 Beds
3 Baths
1,255 SqFt
SOLD DATE : 08/23/2023
Key Details
Sold Price $465,000
Property Type Single Family Home
Sub Type Detached
Listing Status Sold
Purchase Type For Sale
Square Footage 1,255 sqft
Price per Sqft $370
Subdivision Willow Springs
MLS® Listing ID A2073630
Sold Date 08/23/23
Style Bi-Level
Bedrooms 5
Full Baths 3
Originating Board Central Alberta
Year Built 2001
Annual Tax Amount $3,847
Tax Year 2023
Lot Size 0.275 Acres
Acres 0.27
Lot Dimensions 35x122x68x98x116
Property Description
Massive lot to enjoy! This Almost 12000sqft lot or 1/4 acre! is what everyone loves to have, room for all the kids toys, Build a oversized shed/workshop and still have loads of space to keep all the fur babies happy and the kids! This home will not disappoint, recently the kitchen has had upgrades like granite counter tops, backsplash, Appliances , and the cupboards redone - all in 2020. The layout is a fun design with an open concept that flows between the dining room, Kitchen and Living Room. The large picture frame window allows light to shine through this home and keeps you from turning on the lights early! 3 bedrooms on the main and includes a 4pc bathroom and custom 3pc ensuite! Lower level in this amazing bi-level includes another 2 bedrooms, and a custom 3pc bathroom with lots of space if you have kids that need to share every morning! A Large L shaped rec room completes the living space down, and is big enough for TV area and play area. Attached garage is fully finished, painted and ready for heat. Extra Features like Air Conditioning, in slab heat, composite front porch, and 5 or so year old shingles makes this a dreamy place to call home.
Location
Province AB
County Red Deer County
Zoning R1
Direction SE
Rooms
Basement Finished, Full
Interior
Interior Features Granite Counters, Kitchen Island, See Remarks
Heating In Floor, Forced Air, Natural Gas
Cooling Central Air
Flooring Carpet, Laminate, Tile
Fireplaces Number 1
Fireplaces Type Gas, Tile
Appliance See Remarks
Laundry Main Level
Exterior
Garage Concrete Driveway, Double Garage Attached, Insulated
Garage Spaces 2.0
Garage Description Concrete Driveway, Double Garage Attached, Insulated
Fence Cross Fenced, Fenced
Community Features Fishing, Golf, Lake, Playground
Roof Type Asphalt Shingle
Porch See Remarks
Lot Frontage 35.0
Parking Type Concrete Driveway, Double Garage Attached, Insulated
Total Parking Spaces 2
Building
Lot Description Back Yard, Landscaped
Foundation Poured Concrete
Architectural Style Bi-Level
Level or Stories One
Structure Type Vinyl Siding
Others
Restrictions None Known
Tax ID 84879176
Ownership Private
Read Less Info
Want to know what your home might be worth? Contact us for a FREE valuation!

Our team is ready to help you sell your home for the highest possible price ASAP

"My job is to find and attract mastery-based agents to the office, protect the culture, and make sure everyone is happy! "







