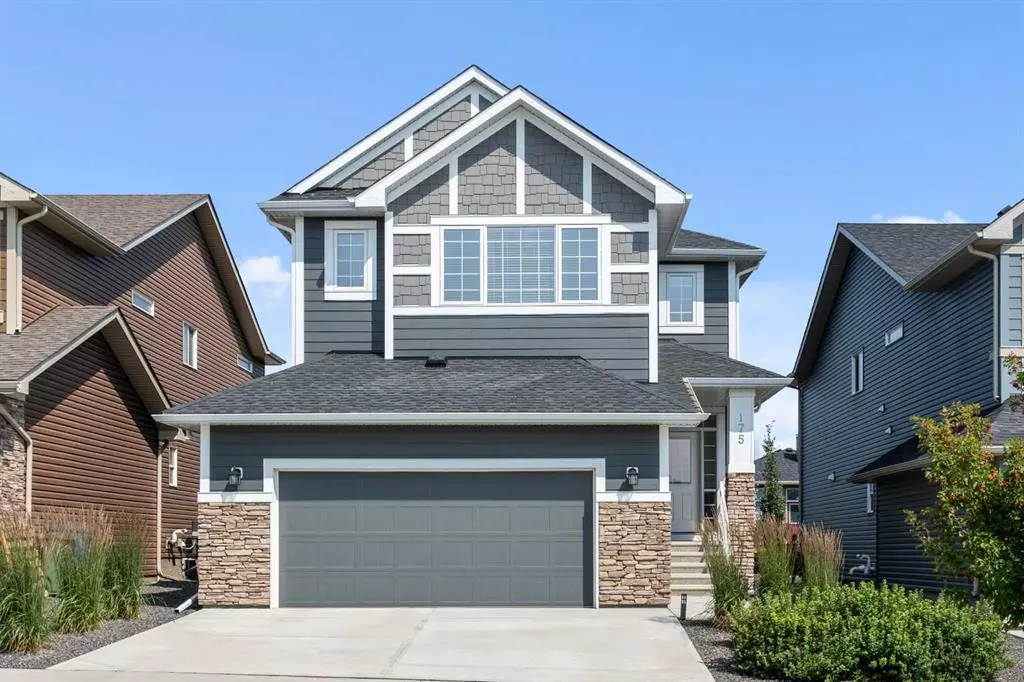$768,900
$768,900
For more information regarding the value of a property, please contact us for a free consultation.
4 Beds
3 Baths
2,475 SqFt
SOLD DATE : 08/24/2023
Key Details
Sold Price $768,900
Property Type Single Family Home
Sub Type Detached
Listing Status Sold
Purchase Type For Sale
Square Footage 2,475 sqft
Price per Sqft $310
Subdivision Air Ranch
MLS® Listing ID A2066525
Sold Date 08/24/23
Style 2 Storey
Bedrooms 4
Full Baths 2
Half Baths 1
Originating Board Calgary
Year Built 2017
Annual Tax Amount $4,607
Tax Year 2023
Lot Size 5,183 Sqft
Acres 0.12
Property Description
Looking for a beautifully presented air conditioned home with 4 bedrooms on the upper level all with walk in closets? then look no further! This home shows like a new home and has lots of upgrades. The main floor features 9 ft ceilings, engineered hardwood and the gourmet kitchen package with extended height cabinets, huge island, quartz counters, walkthrough pantry, beautiful backsplash and upgraded stainless steel appliances, including a gas cook top and a built in wall oven. Entertain in the dining area or step out onto the low maintenance deck for a BBQ and appreciate the lovely yard which was professionally landscaped. Relax in the spacious living room with gorgeous fireplace with stone surround and wood mantel. There is a fabulous main floor office - perfect for those who work from home! Completing the main floor is a half bath. As you ascend the staircase you will appreciate the upgraded railing. Upstairs there are 4 spacious bedrooms all with walk in closets. The master is huge and features a beautiful ensuite with oversized tiled shower, a soaker tub and a double vanity with quartz counters. There is a large bonus room - perfect for family movie night! There is a great upstairs laundry with front loading machines. Completing this level is a 5 piece family bathroom with double vanity with quartz countertop. Did I mention the oversized double garage? This home also features a central vac system, water softener, upgraded light fixtures and is immaculately presented throughout. This home must be viewed to be appreciated. View 3D tour/multimedia/virtual tour.
Location
Province AB
County Foothills County
Zoning TN
Direction W
Rooms
Basement Full, Unfinished
Interior
Interior Features Bathroom Rough-in, Breakfast Bar, Built-in Features, Central Vacuum, Double Vanity, High Ceilings, Kitchen Island, No Animal Home, No Smoking Home, Pantry, Quartz Counters, Recessed Lighting, Soaking Tub, Walk-In Closet(s)
Heating Fireplace(s), Forced Air, Natural Gas
Cooling Central Air
Flooring Carpet, Hardwood, Tile
Fireplaces Number 1
Fireplaces Type Gas, Mantle, Stone
Appliance Built-In Oven, Central Air Conditioner, Dishwasher, Dryer, Garage Control(s), Gas Cooktop, Microwave, Refrigerator, Washer, Water Softener, Window Coverings
Laundry Laundry Room, Upper Level
Exterior
Garage Double Garage Attached
Garage Spaces 2.0
Garage Description Double Garage Attached
Fence Fenced
Community Features Park, Playground, Schools Nearby, Sidewalks, Street Lights, Walking/Bike Paths
Roof Type Asphalt Shingle
Porch Deck
Lot Frontage 39.77
Parking Type Double Garage Attached
Total Parking Spaces 4
Building
Lot Description Back Yard, Few Trees, Front Yard, Lawn, Low Maintenance Landscape, Street Lighting, Rectangular Lot
Foundation Poured Concrete
Architectural Style 2 Storey
Level or Stories Two
Structure Type Composite Siding,Stone,Wood Frame
Others
Restrictions Restrictive Covenant,Utility Right Of Way
Tax ID 84562158
Ownership Private
Read Less Info
Want to know what your home might be worth? Contact us for a FREE valuation!

Our team is ready to help you sell your home for the highest possible price ASAP

"My job is to find and attract mastery-based agents to the office, protect the culture, and make sure everyone is happy! "







