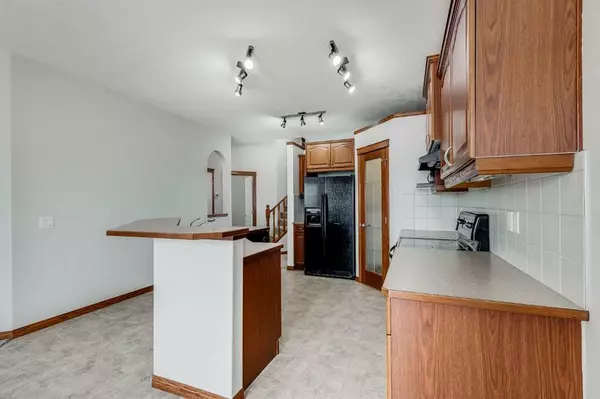$580,000
$549,900
5.5%For more information regarding the value of a property, please contact us for a free consultation.
5 Beds
3 Baths
1,335 SqFt
SOLD DATE : 08/24/2023
Key Details
Sold Price $580,000
Property Type Single Family Home
Sub Type Detached
Listing Status Sold
Purchase Type For Sale
Square Footage 1,335 sqft
Price per Sqft $434
Subdivision Sagewood
MLS® Listing ID A2072865
Sold Date 08/24/23
Style Bi-Level
Bedrooms 5
Full Baths 3
Originating Board Calgary
Year Built 2006
Annual Tax Amount $3,422
Tax Year 2023
Lot Size 5,995 Sqft
Acres 0.14
Property Description
Welcome to this charming single-family home, perfect for families or as an excellent revenue property investment. Situated in a fantastic location within walking distance to Ralph McCall Elementary (K-4) and C.W. Perry (5-8) schools, this home offers convenience for growing families. Enjoy the serene beauty of the surrounding area with several kilometers of walking paths, scenic ponds, plenty of playgrounds, and the Woodside Golf course just a mere 500 meters away, offering leisure and recreation options for everyone.
Recent renovations have transformed this home, creating a fresh and inviting interior. The entire home has been completely repainted, making it a fresh and move in ready . New flooring in the basement , is a cozy and welcoming space. The fully developed walkout basement includes an illegal 2-bedroom basement suite, complete with a separate entrance and its own laundry facilities. The abundance of windows in the basement ensures ample natural light, making it a comfortable living space.
The spacious kitchen boasts real wood cabinets, offering plenty of storage and a warm, traditional aesthetic. With 3 bedrooms above grade, there's room for the whole family to enjoy their own space. The 2 full bathrooms add convenience, ensuring there's plenty of room for everyone to get ready in the morning.
You'll appreciate the convenience of the double attached garage, providing parking space and extra storage. This home is move-in ready, allowing you to settle in without delay and start enjoying all the benefits it has to offer. Whether you're looking for a comfortable family home or a savvy investment opportunity, this property ticks all the boxes. Don't miss the chance to make it yours!
Location
Province AB
County Airdrie
Zoning R1
Direction S
Rooms
Basement Separate/Exterior Entry, Finished, Suite, Walk-Out To Grade
Interior
Interior Features Breakfast Bar, Pantry
Heating Forced Air
Cooling None
Flooring Carpet, Linoleum, Vinyl Plank
Fireplaces Number 1
Fireplaces Type Gas
Appliance See Remarks
Laundry Lower Level, Main Level
Exterior
Garage Double Garage Attached, Driveway, Garage Faces Front
Garage Spaces 2.0
Garage Description Double Garage Attached, Driveway, Garage Faces Front
Fence Partial
Community Features Golf, Playground, Schools Nearby, Walking/Bike Paths
Roof Type Asphalt Shingle
Porch Deck, Patio
Lot Frontage 57.45
Parking Type Double Garage Attached, Driveway, Garage Faces Front
Total Parking Spaces 4
Building
Lot Description Back Yard, Corner Lot, Rectangular Lot
Foundation Poured Concrete
Architectural Style Bi-Level
Level or Stories Bi-Level
Structure Type Vinyl Siding,Wood Frame
Others
Restrictions Underground Utility Right of Way
Tax ID 84598180
Ownership Private
Read Less Info
Want to know what your home might be worth? Contact us for a FREE valuation!

Our team is ready to help you sell your home for the highest possible price ASAP

"My job is to find and attract mastery-based agents to the office, protect the culture, and make sure everyone is happy! "







