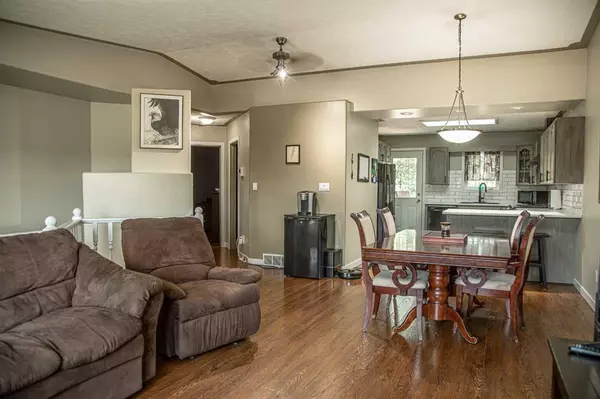$257,000
$264,900
3.0%For more information regarding the value of a property, please contact us for a free consultation.
3 Beds
3 Baths
1,098 SqFt
SOLD DATE : 08/24/2023
Key Details
Sold Price $257,000
Property Type Single Family Home
Sub Type Semi Detached (Half Duplex)
Listing Status Sold
Purchase Type For Sale
Square Footage 1,098 sqft
Price per Sqft $234
MLS® Listing ID A2069605
Sold Date 08/24/23
Style Bi-Level,Side by Side
Bedrooms 3
Full Baths 3
Originating Board Grande Prairie
Year Built 2002
Annual Tax Amount $2,936
Tax Year 2022
Lot Size 6,118 Sqft
Acres 0.14
Property Description
If you are looking for a home with transitional flare, that's modern and chic ,then this is the place for you !! Located in a great location with the private school a skip and a hop away and the walking/biking trails, sits this extremely well maintained 3 bedroom, 3 bath home. Let the light shine in ! The great size foyer opens to soaring vaulted ceiling , creating an airy openness in the day to day living space. The Sitting Room has an abundance of natural light flowing in through the huge picture windows which opens into the Dining Room offering plenty of room for all the guests, the beautiful breathtaking kitchen with high end appliances and tiled back-splash ,the perfectly placed Kitchen window overlooks the amazing backyard . The back door leads onto the great size deck, to enjoy quiet morning reflections while sipping your coffee and watching the sunrise through the majestic trees or evenings filled with laughter and love with ones you hold near and dear to your heart. On the main level there are 2 Bedrooms and a main bath with a tub/shower combo. The Primary Suite showcases plenty of wall space for your inspirations of balance and nurture for the soul . The lower level offers a spacious family room where hours of bonding , movie and games nights are certain. There is a yoga/exercise area or the perfect place to unleash your creative side for arts and crafts, plus another great size guest room, bathroom and storage space . Add the heated garage, This home oozes with comfort and style, the good life is certain...The only question remains ,Will you be the lucky one?
Location
Province AB
County Mackenzie County
Zoning R3
Direction W
Rooms
Basement Finished, Full
Interior
Interior Features Ceiling Fan(s), High Ceilings, Open Floorplan, Storage
Heating Forced Air
Cooling None
Flooring Laminate, Vinyl Plank
Fireplaces Number 1
Fireplaces Type Wood Burning Stove
Appliance Dishwasher, Refrigerator, Stove(s), Washer/Dryer
Laundry Lower Level
Exterior
Garage Single Garage Attached
Garage Spaces 1.0
Garage Description Single Garage Attached
Fence Fenced
Community Features Park, Playground, Schools Nearby, Shopping Nearby, Street Lights, Walking/Bike Paths
Roof Type Asphalt Shingle
Porch Deck
Lot Frontage 56.73
Parking Type Single Garage Attached
Exposure W
Total Parking Spaces 2
Building
Lot Description Back Yard
Foundation Poured Concrete
Architectural Style Bi-Level, Side by Side
Level or Stories One
Structure Type Vinyl Siding
Others
Restrictions None Known
Tax ID 56259593
Ownership Private
Read Less Info
Want to know what your home might be worth? Contact us for a FREE valuation!

Our team is ready to help you sell your home for the highest possible price ASAP

"My job is to find and attract mastery-based agents to the office, protect the culture, and make sure everyone is happy! "







