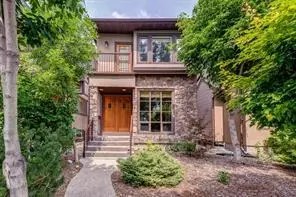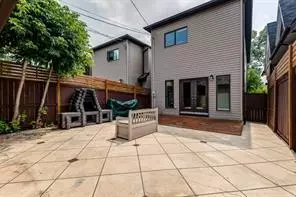$839,000
$848,800
1.2%For more information regarding the value of a property, please contact us for a free consultation.
4 Beds
4 Baths
1,786 SqFt
SOLD DATE : 08/24/2023
Key Details
Sold Price $839,000
Property Type Single Family Home
Sub Type Detached
Listing Status Sold
Purchase Type For Sale
Square Footage 1,786 sqft
Price per Sqft $469
Subdivision West Hillhurst
MLS® Listing ID A2040409
Sold Date 08/24/23
Style 2 Storey
Bedrooms 4
Full Baths 3
Half Baths 1
Originating Board Calgary
Year Built 2006
Annual Tax Amount $4,911
Tax Year 2022
Lot Size 3,121 Sqft
Acres 0.07
Property Description
, available in one of the most sought after areas in Calgary. You will not find better value, not even close, in desirable West Hillhurst. But it’s not just the value, it’s the stunning finishes and upgrades that put this residence over the top. You are welcomed with a beautifully landscaped front yard like a little park with beautiful colorful Japanese maple tree in the summer and charming front porch endowed with rich, warm, stone work. Once inside, there is a large, welcoming foyer that opens into the rest of the home. Gorgeous hardwood floors beckon you further in where the glass-paneled gas fireplace brings warmth and luxury. The amazing chef’s kitchen comes equipped with all stainless steel appliances including Wolf Built-in Range, Subzero Full length Fridge/Freezer Combo, Built-in Microwave, Built-in Oven, and Range Hood Fan. With a very large island, it is wonderfully designed for entertaining and/or your busy family. the new built breakfast nook with open coffee / drink corner to start your morning . Directly off the kitchen, double french doors open to the backyard. Talk about taking the party outside, the backyard is the perfect spot. Low maintenance yard, with a built out patio, fireplace, and versatile concrete for all your entertaining needs. Moving upstairs, there are three bedrooms, including a private master. An all glass shower and double vanity are the showstoppers of the luxurious ensuite. Directly off the master bedroom is a balcony, perfect for morning coffee or a nightcap with view of Bow river and the city downtown. The double closets have organizational built-ins, perfect for any needs. Custom window inserts by Magnetite Canada were installed in the master bedroom, preserving peace and tranquility with effective silencing technology. The additional two bedrooms are both equipped with large closets and a second full bath rounds out the upper level. Plus a finished basement? Then this home will amaze. A gorgeous built-in dry bar, wine cellar, large recreation room, additional bedroom and full bathroom complete this floor. Nothing compares for features, design, and overall value. Incredibly located right by the trendy Kensington community and just minutes from downtown, this home will not last, book your tour today!
Location
Province AB
County Calgary
Area Cal Zone Cc
Zoning R-C2
Direction S
Rooms
Basement Finished, Full
Interior
Interior Features Bar, Built-in Features, Central Vacuum, Closet Organizers, Double Vanity, Dry Bar, French Door, Granite Counters, High Ceilings, Open Floorplan
Heating Forced Air
Cooling Central Air
Flooring Ceramic Tile, Hardwood
Fireplaces Number 1
Fireplaces Type Gas
Appliance Built-In Oven, Central Air Conditioner, Dishwasher, Dryer, Garage Control(s), Gas Cooktop, Range Hood, Refrigerator, Washer, Window Coverings
Laundry Upper Level
Exterior
Garage Double Garage Detached
Garage Spaces 2.0
Garage Description Double Garage Detached
Fence Fenced
Community Features Park, Playground, Schools Nearby, Shopping Nearby, Tennis Court(s)
Roof Type Asphalt Shingle
Porch Balcony(s), Deck
Lot Frontage 24.97
Parking Type Double Garage Detached
Total Parking Spaces 2
Building
Lot Description Back Lane, Low Maintenance Landscape
Foundation Poured Concrete
Architectural Style 2 Storey
Level or Stories Two
Structure Type Concrete
Others
Restrictions None Known
Tax ID 76539253
Ownership REALTOR®/Seller; Realtor Has Interest
Read Less Info
Want to know what your home might be worth? Contact us for a FREE valuation!

Our team is ready to help you sell your home for the highest possible price ASAP

"My job is to find and attract mastery-based agents to the office, protect the culture, and make sure everyone is happy! "







