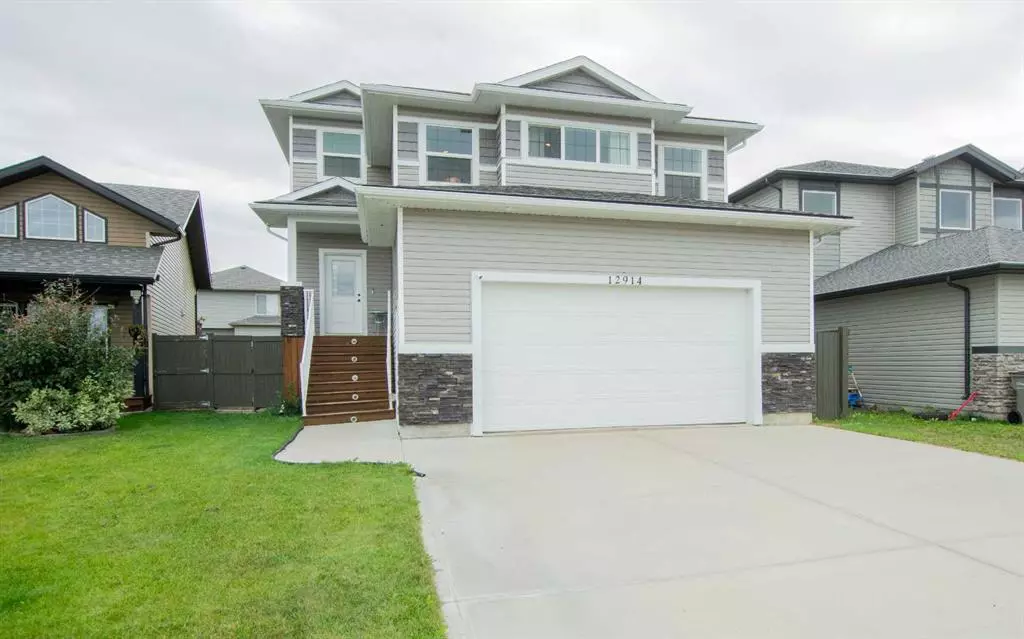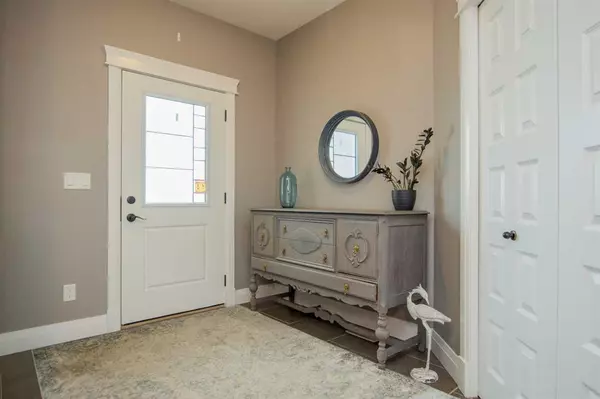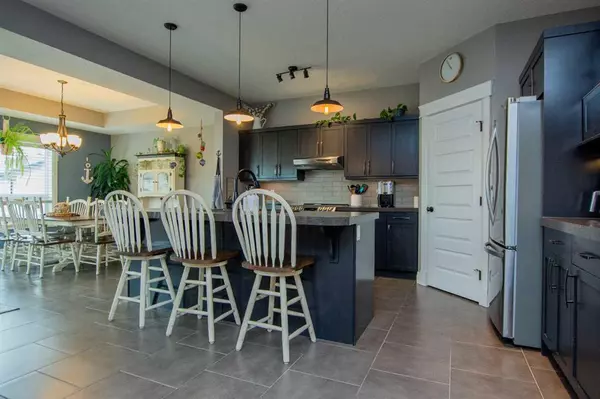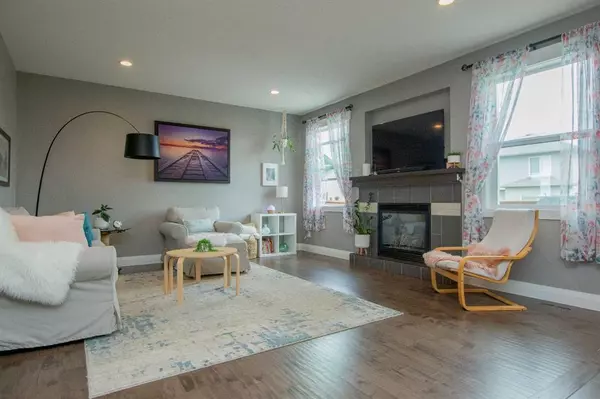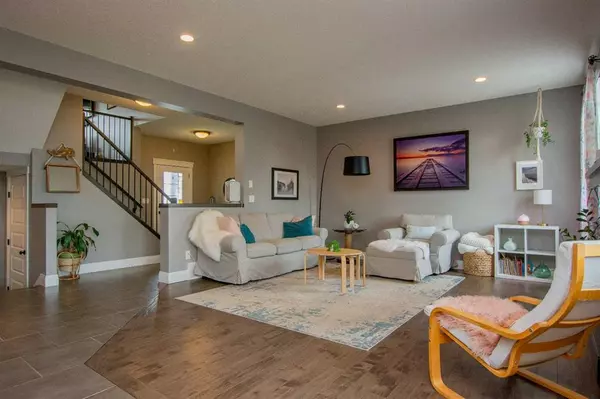$490,000
$499,900
2.0%For more information regarding the value of a property, please contact us for a free consultation.
3 Beds
1 Bath
2,341 SqFt
SOLD DATE : 08/24/2023
Key Details
Sold Price $490,000
Property Type Single Family Home
Sub Type Detached
Listing Status Sold
Purchase Type For Sale
Square Footage 2,341 sqft
Price per Sqft $209
Subdivision Royal Oaks
MLS® Listing ID A2066826
Sold Date 08/24/23
Style 2 Storey
Bedrooms 3
Full Baths 1
Originating Board Grande Prairie
Year Built 2014
Annual Tax Amount $6,000
Tax Year 2022
Lot Size 5,374 Sqft
Acres 0.12
Property Description
Located in the tranquil neighborhood of Royal Oaks, the Monte Carlo offers a delightful living experience. This impressive property boasts three bedrooms and two and a half bathrooms, with a generously-sized master ensuite featuring a standalone tub. The home's spacious layout provides ample room for entertaining, while also offering plenty of storage options. Recent updates include fresh paint and newer appliances, ensuring a modern and inviting atmosphere. The presence of central air and an oversized heated garage further enhance the comfort and convenience of this residence. Outside, the low-maintenance yard is complemented by a cement pad and a privacy wall on the lower patio. Additionally, residents can enjoy the proximity of a large park across the street, creating an ideal setting for relaxation and recreation. With its desirable features and peaceful surroundings, the Monte Carlo is an excellent choice for families seeking a serene and welcoming home.
Seller is a licensed realtor in the province of Alberta.
Location
Province AB
County Grande Prairie
Zoning RG
Direction SW
Rooms
Other Rooms 1
Basement Full, Unfinished
Interior
Interior Features Ceiling Fan(s), Double Vanity, High Ceilings, Kitchen Island, Laminate Counters, Open Floorplan, Pantry, Soaking Tub, Storage, Sump Pump(s), Track Lighting, Vaulted Ceiling(s), Vinyl Windows, Walk-In Closet(s)
Heating Forced Air, Natural Gas
Cooling Central Air
Flooring Carpet, Ceramic Tile, Hardwood
Fireplaces Number 1
Fireplaces Type Blower Fan, Family Room, Gas
Appliance Central Air Conditioner, Dishwasher, Dryer, Electric Stove, Electric Water Heater, Garage Control(s), Garburator, Refrigerator, Washer/Dryer, Window Coverings
Laundry Laundry Room, Upper Level
Exterior
Parking Features Double Garage Attached, Driveway
Garage Spaces 2.0
Garage Description Double Garage Attached, Driveway
Fence Fenced
Community Features Airport/Runway, Golf, Park, Playground, Schools Nearby, Shopping Nearby, Sidewalks, Street Lights, Walking/Bike Paths
Roof Type Asphalt Shingle
Porch Deck, Patio
Lot Frontage 41.01
Exposure SW
Total Parking Spaces 4
Building
Lot Description Back Yard, City Lot, Front Yard, Lawn, Garden, Low Maintenance Landscape, Landscaped
Foundation Poured Concrete
Architectural Style 2 Storey
Level or Stories Two
Structure Type Concrete,Vinyl Siding,Wood Frame
Others
Restrictions None Known
Ownership REALTOR®/Seller; Realtor Has Interest
Read Less Info
Want to know what your home might be worth? Contact us for a FREE valuation!

Our team is ready to help you sell your home for the highest possible price ASAP
"My job is to find and attract mastery-based agents to the office, protect the culture, and make sure everyone is happy! "


