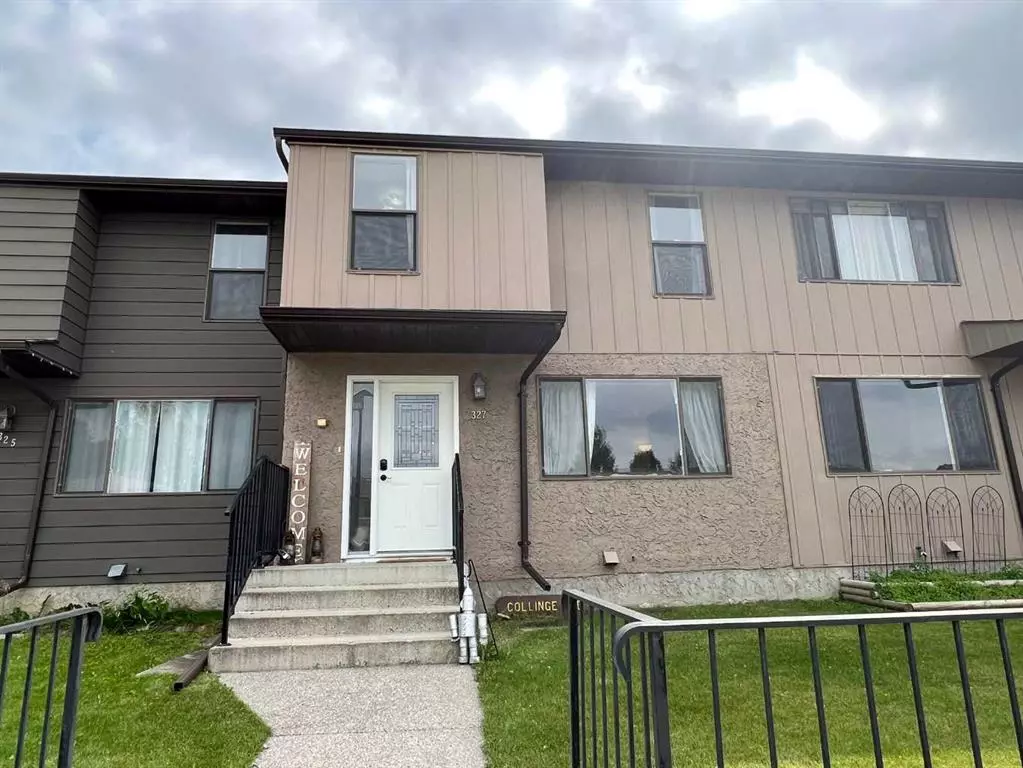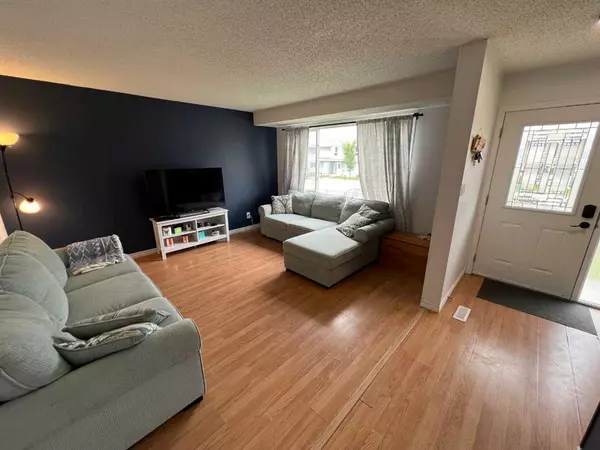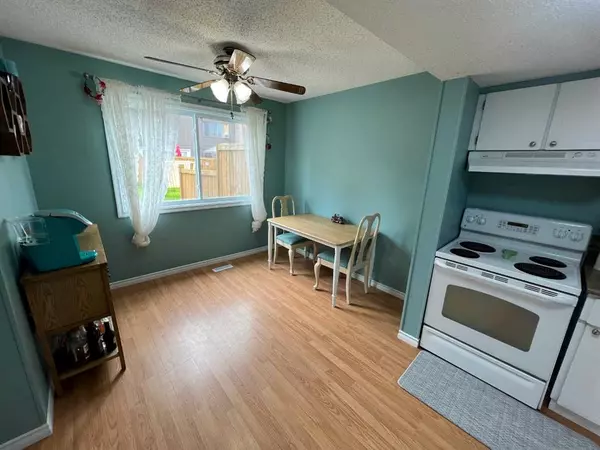$202,500
$214,900
5.8%For more information regarding the value of a property, please contact us for a free consultation.
3 Beds
2 Baths
1,140 SqFt
SOLD DATE : 08/24/2023
Key Details
Sold Price $202,500
Property Type Townhouse
Sub Type Row/Townhouse
Listing Status Sold
Purchase Type For Sale
Square Footage 1,140 sqft
Price per Sqft $177
Subdivision Hill
MLS® Listing ID A2070857
Sold Date 08/24/23
Style 2 Storey
Bedrooms 3
Full Baths 1
Half Baths 1
Condo Fees $390
Originating Board Alberta West Realtors Association
Year Built 1978
Annual Tax Amount $1,663
Tax Year 2023
Property Description
Nestled in Hinton's coveted upper hill location, Carriage Lane condos have swiftly emerged as the premier choice for sophisticated townhouse-style living. Standing as the sole townhouse condos in this sought-after area, Carriage Lane exudes exclusivity and charm. Upon entry, an inviting and well-lit living room welcomes you, while further down the hall, a conveniently situated main-floor 2-piece powder room and an eat-in kitchen with backyard views await. Ascending upstairs, three bedrooms and a well-appointed 4-piece bathroom provide comfortable accommodations. The master bedroom impresses with its expansive dimensions and dual closets, offering ample storage. The partially finished basement features a storage room, laundry area, and a spacious family room awaiting your personal touch to transform it into a cozy retreat. Anticipate the upcoming completion of the backyard restoration by the condo board in early fall. For those in pursuit of an enviable location mere steps away from Hinton's picturesque trail system and the captivating Beaver Boardwalk, Carriage Lane stands as an unmatched opportunity for refined condo living.
Location
Province AB
County Yellowhead County
Zoning R-M2
Direction N
Rooms
Basement Full, Partially Finished
Interior
Interior Features Storage
Heating Forced Air, Natural Gas
Cooling None
Flooring Carpet, Laminate
Appliance Dryer, Range, Refrigerator, Washer
Laundry In Basement
Exterior
Garage Assigned, Stall
Garage Description Assigned, Stall
Fence Fenced
Community Features Playground
Amenities Available Playground, RV/Boat Storage, Snow Removal, Visitor Parking
Roof Type Asphalt Shingle
Porch None
Parking Type Assigned, Stall
Exposure N
Total Parking Spaces 2
Building
Lot Description Back Yard
Foundation Poured Concrete
Architectural Style 2 Storey
Level or Stories Two
Structure Type Wood Frame
Others
HOA Fee Include Caretaker,Maintenance Grounds,Reserve Fund Contributions,Snow Removal
Restrictions None Known
Tax ID 56261906
Ownership Private
Pets Description Yes
Read Less Info
Want to know what your home might be worth? Contact us for a FREE valuation!

Our team is ready to help you sell your home for the highest possible price ASAP

"My job is to find and attract mastery-based agents to the office, protect the culture, and make sure everyone is happy! "







