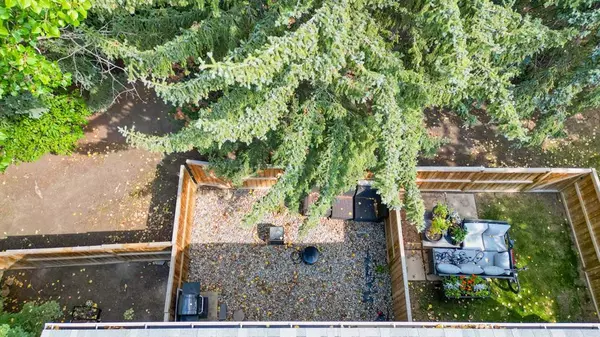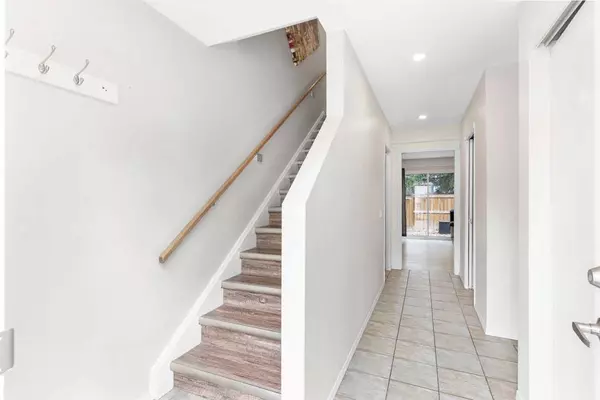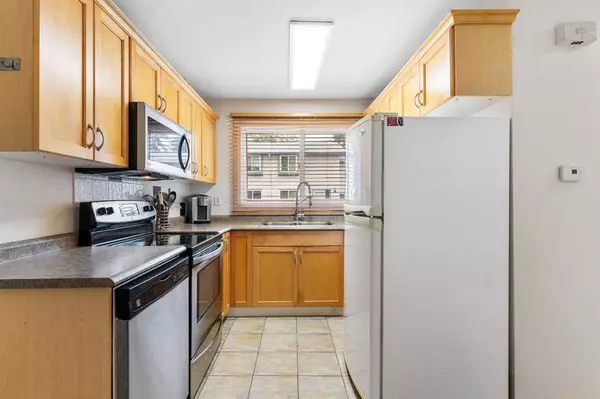$331,000
$319,900
3.5%For more information regarding the value of a property, please contact us for a free consultation.
3 Beds
2 Baths
1,046 SqFt
SOLD DATE : 08/24/2023
Key Details
Sold Price $331,000
Property Type Townhouse
Sub Type Row/Townhouse
Listing Status Sold
Purchase Type For Sale
Square Footage 1,046 sqft
Price per Sqft $316
Subdivision Glamorgan
MLS® Listing ID A2074781
Sold Date 08/24/23
Style 2 Storey
Bedrooms 3
Full Baths 1
Half Baths 1
Condo Fees $485
Originating Board Calgary
Year Built 1970
Annual Tax Amount $1,613
Tax Year 2023
Property Description
Welcome to Gladstone Park in the sought-after community of Glamorgan, SW Calgary! This is a MINT CONDITION TOWNHOME in an OUTSTANDING LOCATION with a FULLY FENCED, PRIVATE, EAST-FACING BACKYARD that BACKS ONTO GREENSPACE! This townhome boasts 1,046 SQUARE FEET OF ABOVE-GRADE LIVING SPACE with 3 BEDROOMS and 1.5 BATHROOMS, and comes with an ASSIGNED PARKING STALL (#60). This townhome also has a FULL UNDEVELOPED BASEMENT (506 SQ FT), perfect for storage and/or future development! Upgrades and updates here include: NEWER FURNACE, RENOVATED KITCHEN (with SHAKER-STYLE MAPLE CABINETRY and STAINLESS STEEL APPLIANCES), RENOVATED BATHROOMS, FRESH PAINT, NEWER LAMINATE FLOORING, VINYL WINDOWS/DOORS and a NEWER BACKYARD FENCE! Condo fees here include WATER/SEWER! Only minutes to all amenities! Meticulously well kept, inside and out! Pride of ownership is evident here! Don’t miss out, CALL NOW!
Location
Province AB
County Calgary
Area Cal Zone W
Zoning M-C1
Direction W
Rooms
Basement Full, Unfinished
Interior
Interior Features Laminate Counters, Separate Entrance, Storage, Vinyl Windows
Heating Central, Forced Air
Cooling None
Flooring Ceramic Tile, Laminate
Appliance Dishwasher, Dryer, Electric Oven, Electric Stove, Oven, Range Hood, Refrigerator, Stove(s), Washer, Washer/Dryer, Window Coverings
Laundry In Basement, In Unit, Lower Level
Exterior
Garage Assigned, Off Street, Outside, Parking Pad, See Remarks, Stall
Garage Description Assigned, Off Street, Outside, Parking Pad, See Remarks, Stall
Fence Fenced
Community Features Other, Park, Playground, Schools Nearby, Shopping Nearby, Sidewalks, Street Lights, Walking/Bike Paths
Amenities Available Parking, Playground, Snow Removal, Trash, Visitor Parking
Roof Type Asphalt Shingle
Porch Other, See Remarks
Parking Type Assigned, Off Street, Outside, Parking Pad, See Remarks, Stall
Exposure E,W
Total Parking Spaces 1
Building
Lot Description Back Yard, Backs on to Park/Green Space, Front Yard, Low Maintenance Landscape, Greenbelt, Level, Private, Rectangular Lot, Secluded, See Remarks
Foundation Poured Concrete
Architectural Style 2 Storey
Level or Stories Two
Structure Type Vinyl Siding,Wood Frame
Others
HOA Fee Include Amenities of HOA/Condo,Insurance,Maintenance Grounds,Parking,Professional Management,Reserve Fund Contributions,See Remarks,Sewer,Snow Removal,Trash,Water
Restrictions Board Approval
Ownership Private
Pets Description Cats OK, Dogs OK, Yes
Read Less Info
Want to know what your home might be worth? Contact us for a FREE valuation!

Our team is ready to help you sell your home for the highest possible price ASAP

"My job is to find and attract mastery-based agents to the office, protect the culture, and make sure everyone is happy! "







