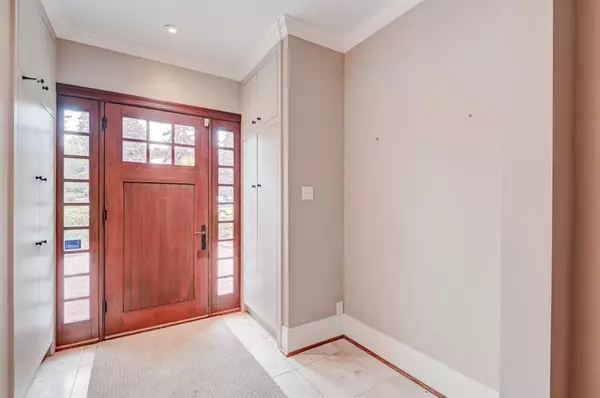$1,510,000
$1,299,900
16.2%For more information regarding the value of a property, please contact us for a free consultation.
5 Beds
4 Baths
2,939 SqFt
SOLD DATE : 08/25/2023
Key Details
Sold Price $1,510,000
Property Type Single Family Home
Sub Type Detached
Listing Status Sold
Purchase Type For Sale
Square Footage 2,939 sqft
Price per Sqft $513
Subdivision Upper Mount Royal
MLS® Listing ID A2075418
Sold Date 08/25/23
Style 2 Storey
Bedrooms 5
Full Baths 3
Half Baths 1
Originating Board Calgary
Year Built 1931
Annual Tax Amount $11,172
Tax Year 2023
Lot Size 6,996 Sqft
Acres 0.16
Property Description
**Charming 1931 Home with Modern Comforts in Prime Location** Welcome to 2906 10 Street SW, a captivating residence that blends historical charm with modern conveniences. Boasting five bedrooms and 3.5 bathrooms within its expansive 4,288.45 total square feet, this home offers generously appointed living spaces that invite you to create lasting memories.
Step inside to discover timeless architectural details that harken back to the home's origins. The thoughtfully landscaped yard and garden provide a serene backdrop, offering a private oasis to unwind and entertain. This home's classic character is paired with modern comforts, providing a harmonious living experience. The detached 2-car garage ensures convenience while the property's strategic location grants easy access to parks, schools, shopping, and tennis courts.
Whether captivated by its historical appeal or envisioning your updates, this property is marketed and presented for sale as-is-where-is, allowing you to transform it into the home of your dreams. Don't miss the opportunity to own a piece of history while enjoying the comforts of today.
Location
Province AB
County Calgary
Area Cal Zone Cc
Zoning R-C1
Direction W
Rooms
Basement Finished, Full
Interior
Interior Features No Smoking Home, Soaking Tub, Storage
Heating Forced Air, Natural Gas
Cooling None
Flooring Carpet, Ceramic Tile, Hardwood
Fireplaces Number 2
Fireplaces Type Gas
Appliance None
Laundry Lower Level
Exterior
Garage Double Garage Attached
Garage Spaces 2.0
Garage Description Double Garage Attached
Fence Fenced
Community Features Clubhouse, Park, Playground, Schools Nearby, Shopping Nearby, Sidewalks, Street Lights, Tennis Court(s)
Roof Type Asphalt Shingle
Porch None
Lot Frontage 50.0
Parking Type Double Garage Attached
Exposure W
Total Parking Spaces 7
Building
Lot Description Back Lane, Landscaped, Rectangular Lot
Foundation Poured Concrete
Architectural Style 2 Storey
Level or Stories Two
Structure Type Stucco,Wood Frame
Others
Restrictions Restrictive Covenant
Tax ID 83141829
Ownership Private
Read Less Info
Want to know what your home might be worth? Contact us for a FREE valuation!

Our team is ready to help you sell your home for the highest possible price ASAP

"My job is to find and attract mastery-based agents to the office, protect the culture, and make sure everyone is happy! "







