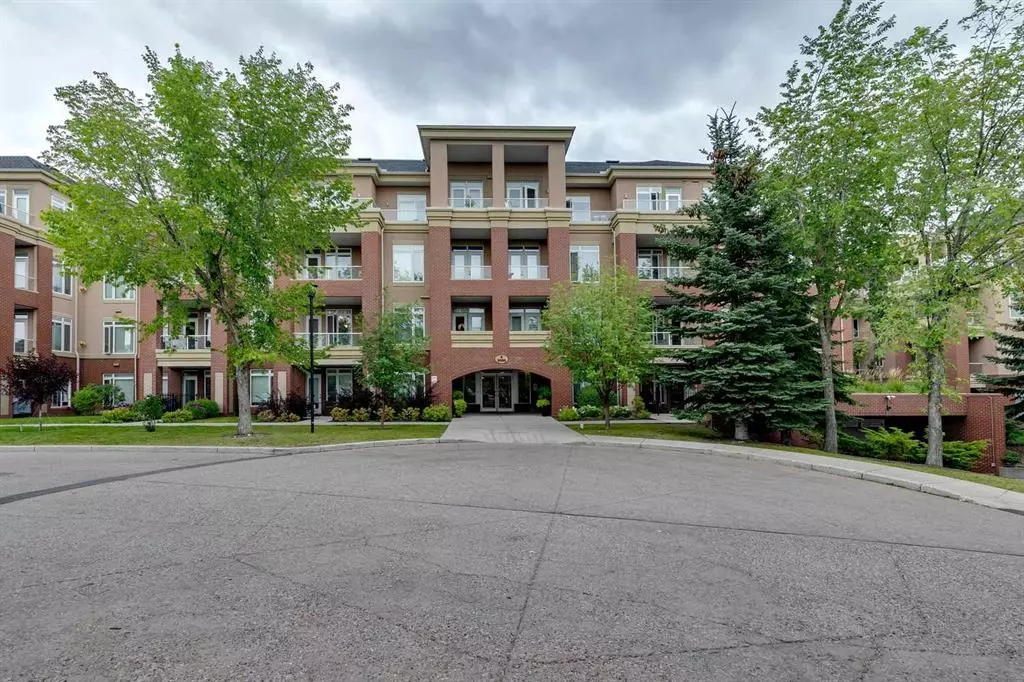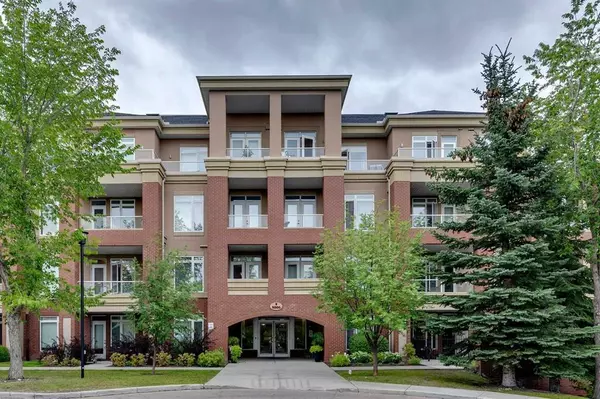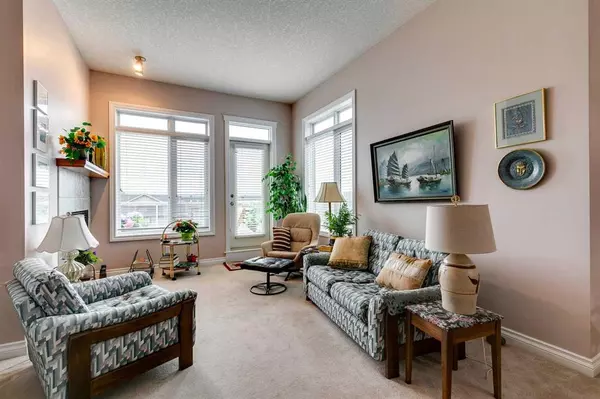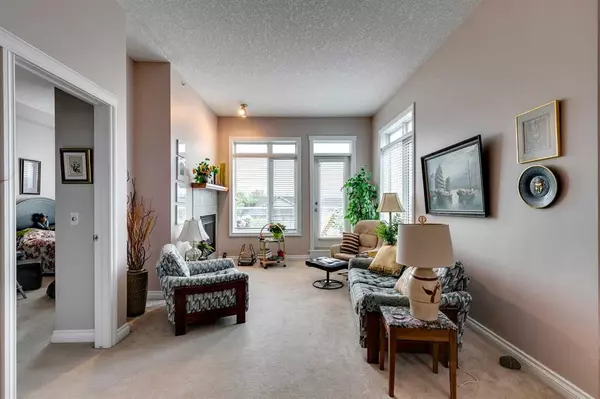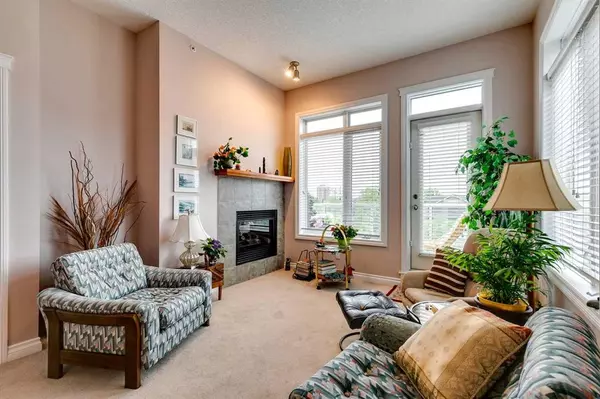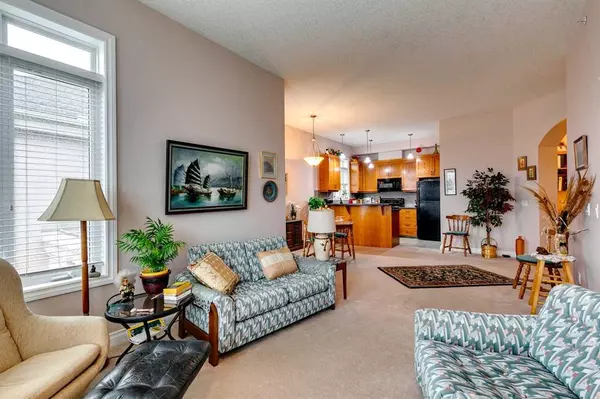$336,000
$329,900
1.8%For more information regarding the value of a property, please contact us for a free consultation.
1 Bed
1 Bath
930 SqFt
SOLD DATE : 08/25/2023
Key Details
Sold Price $336,000
Property Type Condo
Sub Type Apartment
Listing Status Sold
Purchase Type For Sale
Square Footage 930 sqft
Price per Sqft $361
Subdivision Spruce Cliff
MLS® Listing ID A2075101
Sold Date 08/25/23
Style Apartment
Bedrooms 1
Full Baths 1
Condo Fees $496/mo
Originating Board Calgary
Year Built 2004
Annual Tax Amount $1,596
Tax Year 2023
Property Description
Welcome to Copperwood! Experience the pinnacle of executive living in this charming 1-bedroom, 1-bathroom top-floor apartment condo situated in a tranquil central locale, that has been lovingly maintained by the original owner. Step into an inviting open-concept floor plan that flawlessly merges comfort and practicality. The spacious living room takes center stage as the heart of the residence, showcasing a warm 2-sided gas fireplace, and direct access to a patio. The generously proportioned informal dining room creates a splendid backdrop for unforgettable gatherings, while the well-appointed kitchen delights with its raised eating bar, black appliances, ample cabinetry, and granite countertops. A cozy computer nook is adjacent the living areas, which makes for an excellent open office area. The primary suite enjoys the other side of the gas fireplace, and that also presents a walk-in closet and expansive ensuite complete with extra long vanity and tub/shower combo, providing you with an opportunity to unwind and revitalize in style. Generous storage solutions cater to your organizational requirements, ensuring an uncluttered living environment, including in-suite laundry with additional storage space. With titled parking and storage included, your vehicle and additional belongings are well taken care of, and the complex boasts an array of sought-after amenities, including a fully-equipped gym, a meeting room, a social room, a convenient car wash, and a guest suite for hosting family and friends. Fantastic location with close proximity to the LRT, numerous shopping destinations, and convenient access to the expansive pathway system, perfect for leisurely walks or bike rides. Embrace the serenity of a peaceful locale while enjoying the array of amenities that make this home an unequivocally exceptional place to call your own.
Location
Province AB
County Calgary
Area Cal Zone W
Zoning M-C2 d129
Direction W
Interior
Interior Features Breakfast Bar, Double Vanity, Laminate Counters, Pantry, Soaking Tub, Storage
Heating In Floor, Natural Gas
Cooling None
Flooring Carpet, Hardwood, Tile
Fireplaces Number 1
Fireplaces Type Gas, Mantle, Tile
Appliance Dishwasher, Dryer, Electric Stove, Microwave Hood Fan, Refrigerator, Washer, Window Coverings
Laundry In Unit, Laundry Room
Exterior
Parking Features Parkade, Stall, Titled, Underground
Garage Description Parkade, Stall, Titled, Underground
Community Features Golf, Other, Park, Playground, Schools Nearby, Shopping Nearby
Amenities Available Bicycle Storage, Car Wash, Elevator(s), Fitness Center, Gazebo, Golf Course, Recreation Facilities, Recreation Room, Secured Parking, Storage, Visitor Parking, Workshop
Roof Type Asphalt Shingle
Porch Balcony(s)
Exposure E,S
Total Parking Spaces 1
Building
Story 4
Architectural Style Apartment
Level or Stories Single Level Unit
Structure Type Brick,Stucco,Wood Frame
Others
HOA Fee Include Amenities of HOA/Condo,Caretaker,Common Area Maintenance,Heat,Maintenance Grounds,Parking,Professional Management,Reserve Fund Contributions,Sewer,Snow Removal,Trash,Water
Restrictions Pet Restrictions or Board approval Required
Tax ID 82678028
Ownership Private
Pets Allowed Restrictions
Read Less Info
Want to know what your home might be worth? Contact us for a FREE valuation!

Our team is ready to help you sell your home for the highest possible price ASAP

"My job is to find and attract mastery-based agents to the office, protect the culture, and make sure everyone is happy! "


