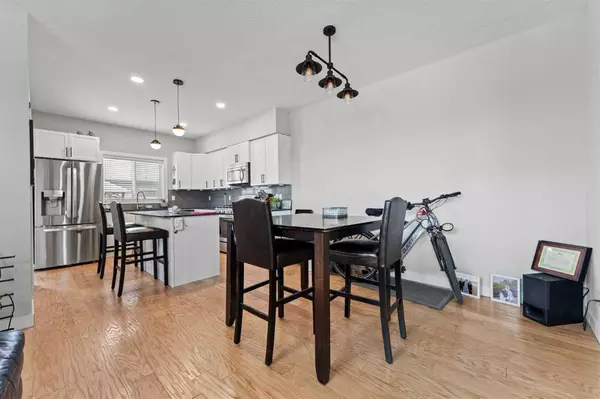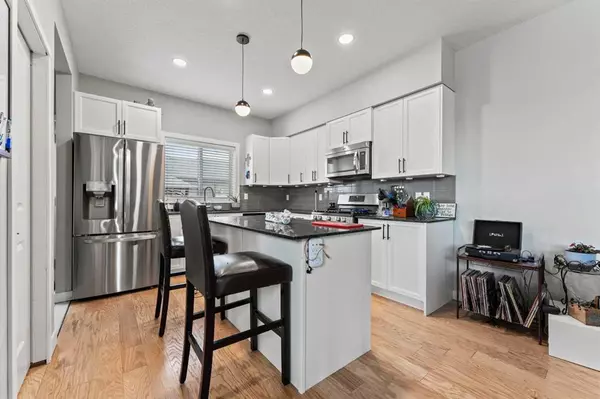$465,000
$475,000
2.1%For more information regarding the value of a property, please contact us for a free consultation.
3 Beds
3 Baths
1,304 SqFt
SOLD DATE : 08/25/2023
Key Details
Sold Price $465,000
Property Type Townhouse
Sub Type Row/Townhouse
Listing Status Sold
Purchase Type For Sale
Square Footage 1,304 sqft
Price per Sqft $356
Subdivision Hillcrest
MLS® Listing ID A2054077
Sold Date 08/25/23
Style 2 Storey
Bedrooms 3
Full Baths 2
Half Baths 1
Originating Board Calgary
Year Built 2015
Annual Tax Amount $2,308
Tax Year 2022
Lot Size 3,122 Sqft
Acres 0.07
Lot Dimensions 6.38 X 8.48 Meters
Property Description
Gorgeous end-unit townhome in Airdrie's Hillcrest! This lovely unit has 3 bedrooms, 2.5 bathrooms and 1,900 sqft. Welcoming the main floor, lovely transom windows along the north wall - a spacious living room with a built-in media area and tiled feature wall, and a kitchen ready for your family, friends and guests! Bright white cabinets, tons of counters and storage, and a functional L design with a large central island. Upstairs, you'll find three spacious bedrooms. The primary has a spacious walk-in closet, a large bright ensuite, and a cozy electric fireplace. Two additional bedrooms in the forward hallway provide privacy. These bedrooms share a central main bath. The laundry is conveniently located at the end of the hallway. This home's lower level has recently been developed. Large sunny backyard, a double detached garage with alley access and a parking pad for a third vehicle or RV. Close to excellent schools, minutes from shopping and groceries, dog parks nearby, and only 10 minutes to Costco, this peaceful home is an excellent choice for professional couples and families seeking a family-friendly community. New & Notables: Security System, RV Parking, AC installed 2021 with a 10-year warranty, Additional basement GFCI plug.
Location
Province AB
County Airdrie
Zoning R2-T
Direction W
Rooms
Basement Finished, Full
Interior
Interior Features Granite Counters, High Ceilings
Heating Forced Air, Natural Gas
Cooling Central Air
Flooring Carpet, Hardwood, Tile
Fireplaces Number 1
Fireplaces Type Electric, Master Bedroom
Appliance Dishwasher, Electric Stove, Garage Control(s), Microwave Hood Fan, Refrigerator, Washer/Dryer, Window Coverings
Laundry Main Level
Exterior
Garage Double Garage Detached
Garage Spaces 1.0
Garage Description Double Garage Detached
Fence Fenced
Community Features Park, Playground, Schools Nearby, Shopping Nearby
Roof Type Asphalt Shingle
Porch None
Lot Frontage 20.93
Parking Type Double Garage Detached
Exposure W
Total Parking Spaces 2
Building
Lot Description Corner Lot, Lawn, Landscaped, Level
Foundation Poured Concrete
Architectural Style 2 Storey
Level or Stories Two
Structure Type Vinyl Siding,Wood Frame
Others
Restrictions Easement Registered On Title,Restrictive Covenant
Tax ID 78806225
Ownership Private
Read Less Info
Want to know what your home might be worth? Contact us for a FREE valuation!

Our team is ready to help you sell your home for the highest possible price ASAP

"My job is to find and attract mastery-based agents to the office, protect the culture, and make sure everyone is happy! "







