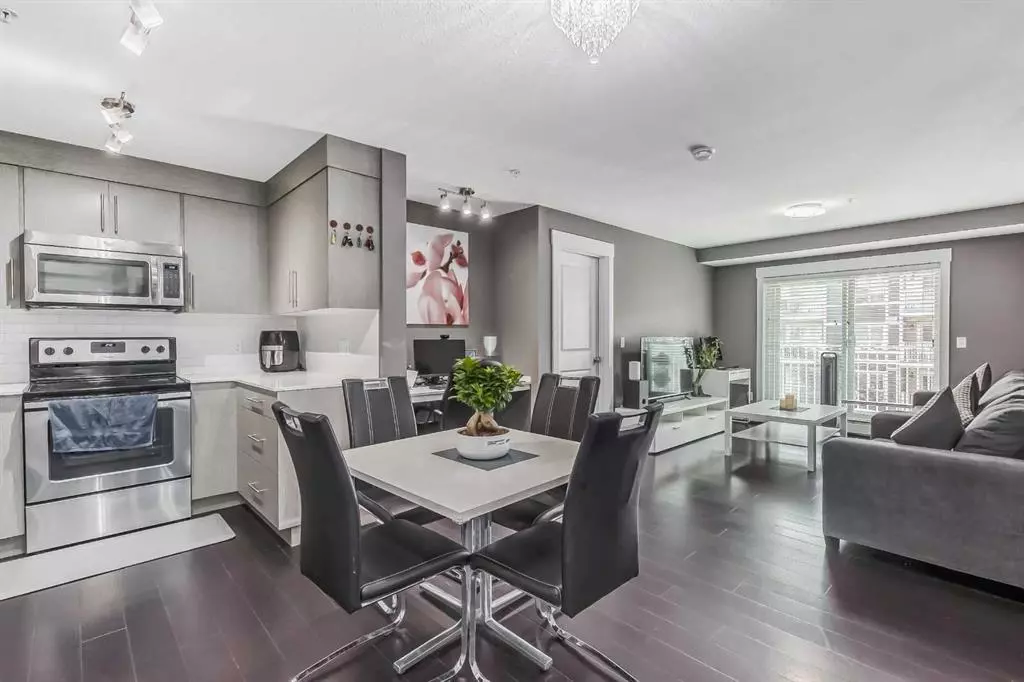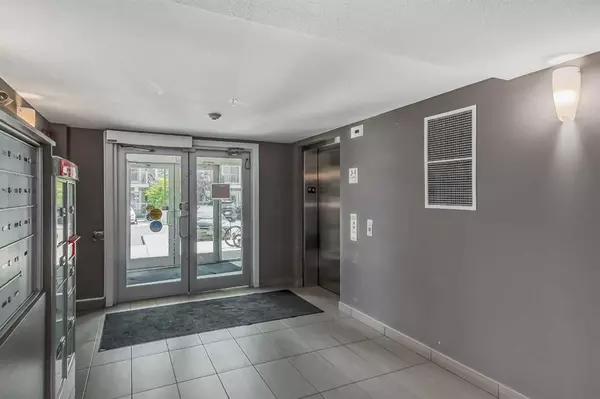$310,000
$309,900
For more information regarding the value of a property, please contact us for a free consultation.
2 Beds
2 Baths
824 SqFt
SOLD DATE : 08/25/2023
Key Details
Sold Price $310,000
Property Type Condo
Sub Type Apartment
Listing Status Sold
Purchase Type For Sale
Square Footage 824 sqft
Price per Sqft $376
Subdivision Skyview Ranch
MLS® Listing ID A2074502
Sold Date 08/25/23
Style Low-Rise(1-4)
Bedrooms 2
Full Baths 2
Condo Fees $360/mo
HOA Fees $6/ann
HOA Y/N 1
Originating Board Calgary
Year Built 2016
Annual Tax Amount $1,294
Tax Year 2023
Property Description
Welcome to your new home! This stunning apartment presents a rare opportunity to own a contemporary and spacious residence in one of the most sought-after locations in the city. Designed with elegance and comfort in mind, this property boasts an array of desirable features that will cater to the needs of any discerning buyer.
Key Features:
Prime Location: Situated in the Northeast of the city, this apartment enjoys easy access to all amenities, including shopping centers, restaurants, schools (K- Grade 9 CBE & Catholic Schools are on walking distance), parks, and public transportation.
Elegant Design: Step into a meticulously designed living space that combines modern aesthetics with functionality. The open-concept layout allows for seamless flow between rooms, creating a warm and inviting ambiance.
Spacious Living Areas: This apartment offers ample room for both relaxation and entertainment. The living room is bathed in natural light, providing a welcoming atmosphere for gatherings with friends and family.
Gourmet Kitchen: The stylish kitchen is a chef's delight, equipped with stainless steel appliances, ample storage space, and quartz countertops. Cooking and meal preparation will be an absolute joy.
Primary Bedroom: Unwind in the luxurious primary bedroom featuring a private en-suite bathroom and a generously sized walk-in closet. A perfect sanctuary to escape the stresses of the day.
Well-Appointed Bedrooms: Additional bedrooms are designed with comfort in mind, offering plenty of space for a growing family, guests, or a home office.
Modern Bathrooms: The bathrooms are tastefully designed and fitted with good-quality fixtures, creating a spa-like experience for your daily routines.
Secure and Private: The apartment complex boasts excellent security measures, ensuring peace of mind for residents. Additionally, secure underground parking facilities are available for residents' convenience.
Don't miss this incredible opportunity to own a slice of urban paradise! Whether you are a family looking for a comfortable home, a young professional seeking a stylish residence, or an investor aiming for a prime rental property, this apartment is a must-see. Book your private showing today to arrange a viewing and make this dream apartment your reality.
Location
Province AB
County Calgary
Area Cal Zone Ne
Zoning M-1
Direction N
Interior
Interior Features Quartz Counters, Storage, Walk-In Closet(s)
Heating Baseboard
Cooling None
Flooring Carpet, Cork
Appliance Dishwasher, Electric Stove, Garage Control(s), Microwave, Refrigerator, Washer/Dryer Stacked, Window Coverings
Laundry In Unit
Exterior
Garage Heated Garage, Titled, Underground
Garage Description Heated Garage, Titled, Underground
Community Features Park, Playground, Schools Nearby, Shopping Nearby, Sidewalks, Street Lights
Amenities Available Elevator(s), Park, Visitor Parking
Porch Balcony(s)
Parking Type Heated Garage, Titled, Underground
Exposure S
Total Parking Spaces 1
Building
Story 4
Architectural Style Low-Rise(1-4)
Level or Stories Single Level Unit
Structure Type Concrete,Vinyl Siding,Wood Frame
Others
HOA Fee Include Common Area Maintenance,Gas,Heat,Insurance,Professional Management,Reserve Fund Contributions,Snow Removal,Trash,Water
Restrictions Board Approval
Ownership Private
Pets Description Restrictions, Yes
Read Less Info
Want to know what your home might be worth? Contact us for a FREE valuation!

Our team is ready to help you sell your home for the highest possible price ASAP

"My job is to find and attract mastery-based agents to the office, protect the culture, and make sure everyone is happy! "







