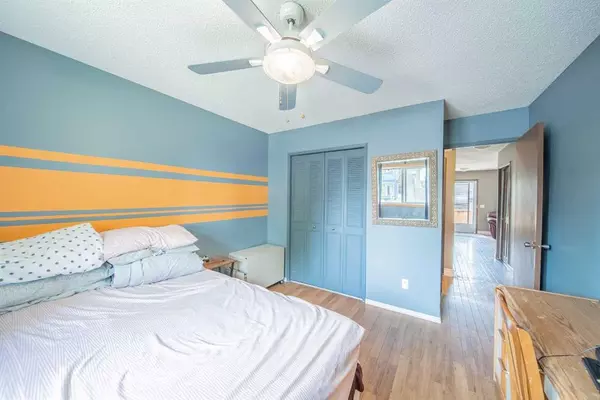$375,000
$349,000
7.4%For more information regarding the value of a property, please contact us for a free consultation.
4 Beds
2 Baths
930 SqFt
SOLD DATE : 08/25/2023
Key Details
Sold Price $375,000
Property Type Townhouse
Sub Type Row/Townhouse
Listing Status Sold
Purchase Type For Sale
Square Footage 930 sqft
Price per Sqft $403
Subdivision Abbeydale
MLS® Listing ID A2074411
Sold Date 08/25/23
Style 2 Storey Split
Bedrooms 4
Full Baths 2
Originating Board Calgary
Year Built 1977
Annual Tax Amount $1,879
Tax Year 2023
Lot Size 2,701 Sqft
Acres 0.06
Property Description
NO CONDO FEE!!! Newer Hot water tank, Furnace, Windows and roof, 2-story split townhouse, total over 1700sf of living space, 4bedrooms, 2 bathrooms. The main floor features a living room, functional kitchen with plenty of white cabinets, bright and well laid out with a generous dining area, 2 bedrooms and 1 full bathroom. The upstairs hosts 1 good sized bedroom with good closet space. The basement has a spacious bedroom and an office which is currently used as bedroom, a 3-piece bath and a spacious living room. Fully fenced with large patio, 2 car concrete parking pad, and plenty parking at the front. It is self-managed condo; each unit owner manages their own property.
Location
Province AB
County Calgary
Area Cal Zone Ne
Zoning M-CG d30
Direction SE
Rooms
Basement Finished, Full
Interior
Interior Features Ceiling Fan(s)
Heating Forced Air
Cooling None
Flooring Carpet, Hardwood
Appliance Dishwasher, Electric Oven, Microwave, Range Hood, Refrigerator, Washer/Dryer, Window Coverings
Laundry In Basement
Exterior
Garage Parking Pad
Garage Description Parking Pad
Fence Fenced
Community Features None
Roof Type Asphalt Shingle
Porch Deck
Lot Frontage 27.0
Parking Type Parking Pad
Exposure SE
Total Parking Spaces 2
Building
Lot Description Rectangular Lot
Foundation Poured Concrete
Architectural Style 2 Storey Split
Level or Stories Two
Structure Type Vinyl Siding
Others
Restrictions None Known
Tax ID 82742616
Ownership Private
Read Less Info
Want to know what your home might be worth? Contact us for a FREE valuation!

Our team is ready to help you sell your home for the highest possible price ASAP

"My job is to find and attract mastery-based agents to the office, protect the culture, and make sure everyone is happy! "







