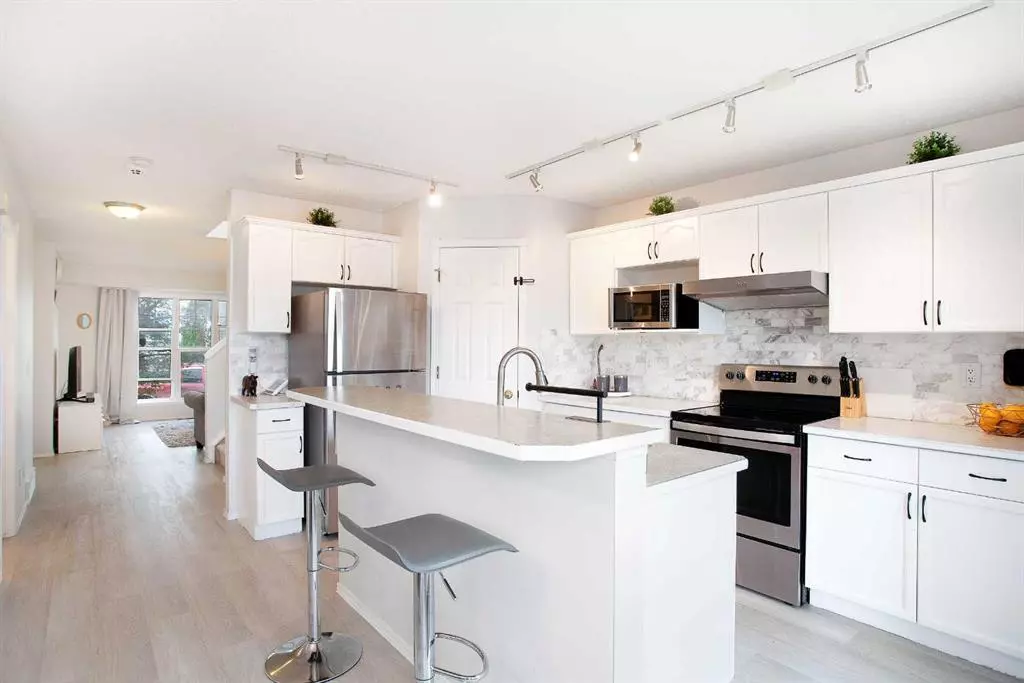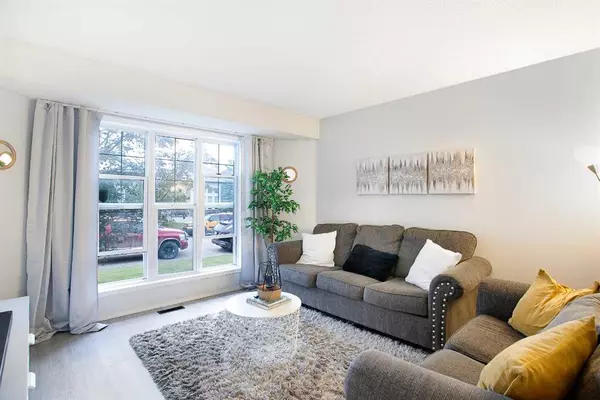$520,000
$520,000
For more information regarding the value of a property, please contact us for a free consultation.
4 Beds
3 Baths
1,280 SqFt
SOLD DATE : 08/25/2023
Key Details
Sold Price $520,000
Property Type Single Family Home
Sub Type Detached
Listing Status Sold
Purchase Type For Sale
Square Footage 1,280 sqft
Price per Sqft $406
Subdivision Coventry Hills
MLS® Listing ID A2069908
Sold Date 08/25/23
Style 2 Storey
Bedrooms 4
Full Baths 2
Half Baths 1
Originating Board Calgary
Year Built 1999
Annual Tax Amount $2,931
Tax Year 2023
Lot Size 3,584 Sqft
Acres 0.08
Property Description
4 BEDS | 2.5 BATH | NEW FLOORS | DOUBLE DETACHED GARAGE | Nestled in the heart of Coventry Hills, this exquisite home offers a harmonious blend of space, style, and modern comforts. Boasting 4 bedrooms and 2.5 baths, this residence provides an abundance of room for your family's needs. Step into the main floor where the heart of the home resides. The kitchen, recently refreshed, offers a functional space for culinary creations, while the adjoining living room invites relaxation and connection, providing a cozy setting to unwind. Share delightful meals in the dining room, creating cherished memories with loved ones. Moving to the upstairs floor, the primary suite features a large window looking out to the front yard, a walk-in closet and a 4 piece ensuite. A 4 piece Jack & Jill bathroom connects the additional 2 upstairs bedrooms; both bedrooms feature a South facing window. The basement offers additional versatility, featuring a bedroom and a separate living space (The room in the basement currently used as a bedroom does not meet current legal egress requirements). Whether used as a home office or an entertainment area, this space adds valuable functionality to the home. With 1280 square feet of thoughtfully designed living space, you'll revel in the perfect balance of comfort and elegance. Situated on a quiet street, this home ensures peaceful living while remaining conveniently close to nearby parks, schools, amenities and golf courses. Immerse yourself in the freshly painted and newly floored interiors, which perfectly complement the updated bathrooms, adding a touch of contemporary luxury. Other features include a double detached garage and newer hot water tank. This Coventry Hills home offers a cozy and adaptable living experience that truly feels like home.
Location
Province AB
County Calgary
Area Cal Zone N
Zoning R-1N
Direction N
Rooms
Basement Finished, Full
Interior
Interior Features Breakfast Bar, Kitchen Island, Pantry, See Remarks
Heating Forced Air
Cooling None
Flooring Carpet, Laminate, Vinyl
Appliance Dishwasher, Dryer, Electric Stove, Refrigerator, Washer
Laundry Main Level
Exterior
Garage Double Garage Detached
Garage Spaces 2.0
Garage Description Double Garage Detached
Fence Fenced
Community Features Park, Playground, Schools Nearby, Shopping Nearby
Roof Type Asphalt Shingle
Porch None
Lot Frontage 32.22
Parking Type Double Garage Detached
Total Parking Spaces 2
Building
Lot Description Back Lane, Back Yard
Foundation Poured Concrete
Architectural Style 2 Storey
Level or Stories Two
Structure Type Stone,Vinyl Siding,Wood Frame
Others
Restrictions Easement Registered On Title,Restrictive Covenant
Tax ID 82774850
Ownership Private
Read Less Info
Want to know what your home might be worth? Contact us for a FREE valuation!

Our team is ready to help you sell your home for the highest possible price ASAP

"My job is to find and attract mastery-based agents to the office, protect the culture, and make sure everyone is happy! "







