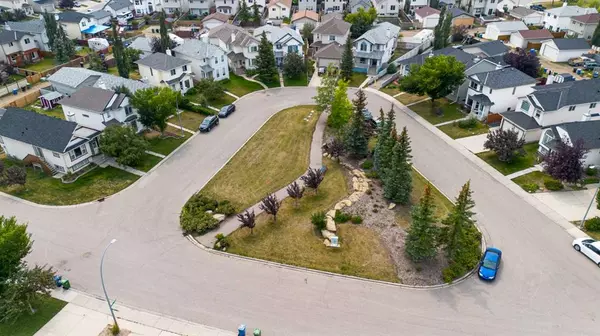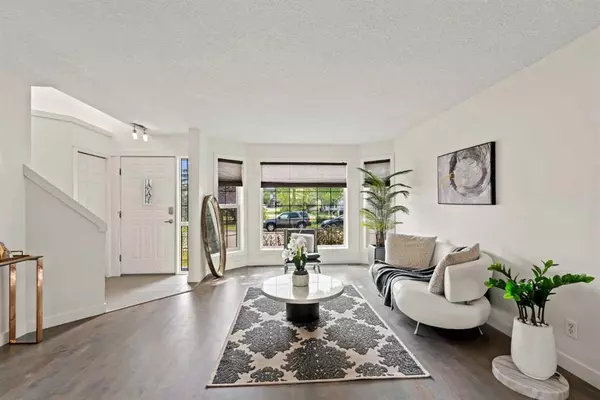$489,700
$489,700
For more information regarding the value of a property, please contact us for a free consultation.
3 Beds
3 Baths
1,225 SqFt
SOLD DATE : 08/25/2023
Key Details
Sold Price $489,700
Property Type Single Family Home
Sub Type Detached
Listing Status Sold
Purchase Type For Sale
Square Footage 1,225 sqft
Price per Sqft $399
Subdivision Coventry Hills
MLS® Listing ID A2072437
Sold Date 08/25/23
Style 2 Storey
Bedrooms 3
Full Baths 2
Half Baths 1
Originating Board Calgary
Year Built 2001
Annual Tax Amount $2,687
Tax Year 2023
Lot Size 3,573 Sqft
Acres 0.08
Property Description
Are you ready for the keys to your new home in the established amenity rich community of Coventry Hills? This beautiful two-storey home is only 6 minutes away to Country Hills Village where you can catch a movie at Landmark Cinemas, shop, and dine at different restaurants. It is also 5 minutes away to the nearest Elementary and High School. This is a fantastic location and the home is in a quiet cul-de-sac across from a green space. I am very pleased to showcase this tastefully renovated 3 bedroom, 2.5 bathroom, finished basement, and 1,780 sqft. of developed living space. This home features lots of upgrades – NEW PAINT (main, upper, basement bedroom), NEW FLOORS (main & upper), knock down ceilings, pot lights, newer stainless fridge, and dishwasher. Step inside and you will be welcomed by the open floor plan and immediately realize the amount of natural light permeating through the large windows in the living, dining, and kitchen areas. The large kitchen island beautifully matches the dark stone counters, complemented by shaker style maple cabinets, and smart storage solutions. The eat-in area opens to the West facing fenced backyard with stamped concrete patio. The amazing green space is ready for your ideas of outdoor harmony. There are two good sized bedrooms upstairs, with the primary boasting a custom closet. You will find an updated full bathroom complete with a deep soaker tub and custom tile shower. The FINISHED BASEMENT includes a spacious rec room, one more bedroom and full bathroom. This home is perfect for a growing family. Don’t miss your opportunity and check out the VIRTUAL TOUR. Call your favourite realtor today and book your showing!
Location
Province AB
County Calgary
Area Cal Zone N
Zoning R-1N
Direction E
Rooms
Basement Finished, Full
Interior
Interior Features No Smoking Home, Open Floorplan
Heating Forced Air
Cooling None
Flooring Laminate, Tile, Vinyl Plank
Appliance Dishwasher, Dryer, Electric Stove, Range Hood, Refrigerator, Washer, Window Coverings
Laundry In Basement
Exterior
Garage Off Street, Parking Pad
Garage Description Off Street, Parking Pad
Fence Fenced
Community Features Park, Playground, Schools Nearby, Shopping Nearby
Roof Type Asphalt Shingle
Porch Patio
Lot Frontage 26.64
Parking Type Off Street, Parking Pad
Exposure E
Total Parking Spaces 2
Building
Lot Description Back Yard, Landscaped
Foundation Poured Concrete
Architectural Style 2 Storey
Level or Stories Two
Structure Type Vinyl Siding,Wood Siding
Others
Restrictions None Known
Tax ID 83056299
Ownership Private
Read Less Info
Want to know what your home might be worth? Contact us for a FREE valuation!

Our team is ready to help you sell your home for the highest possible price ASAP

"My job is to find and attract mastery-based agents to the office, protect the culture, and make sure everyone is happy! "







