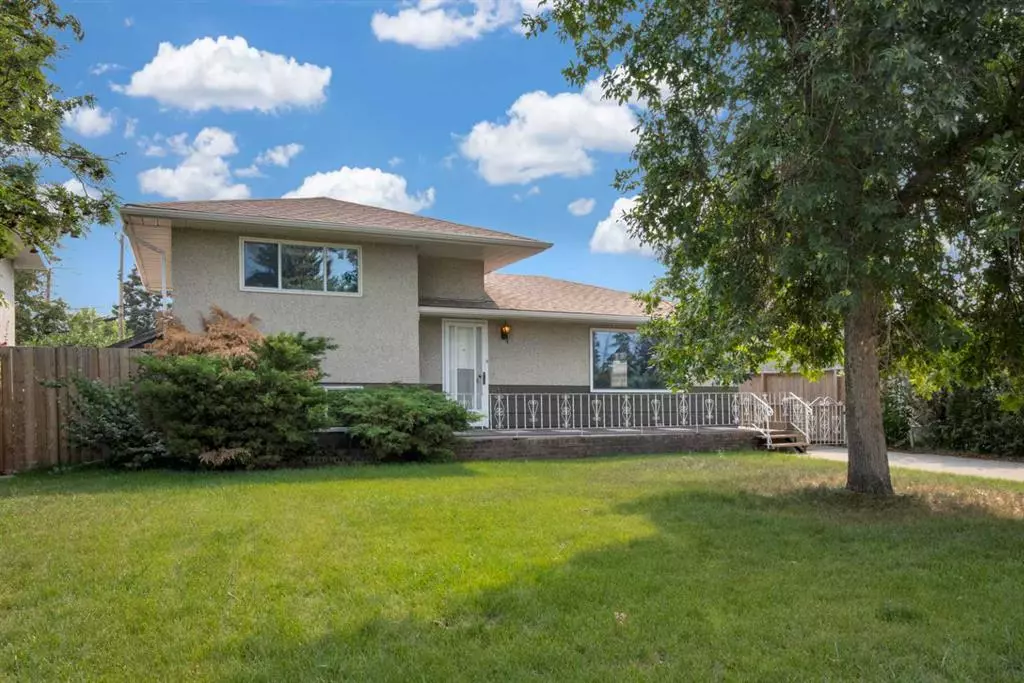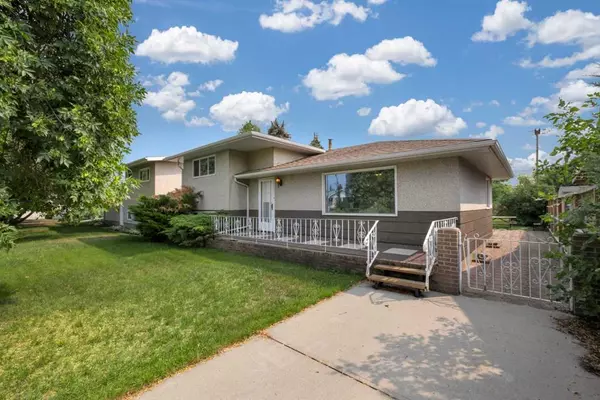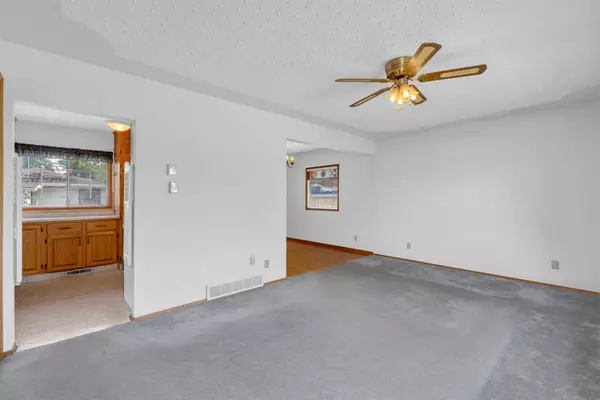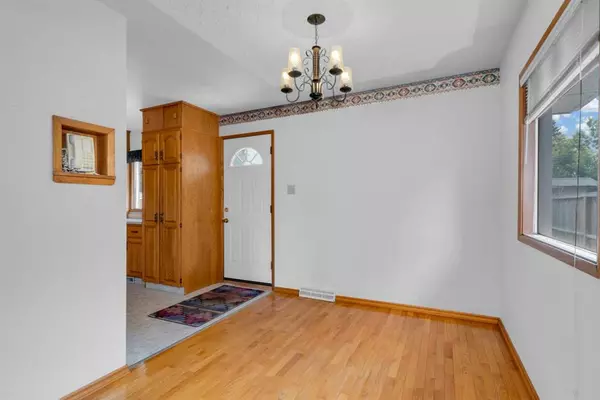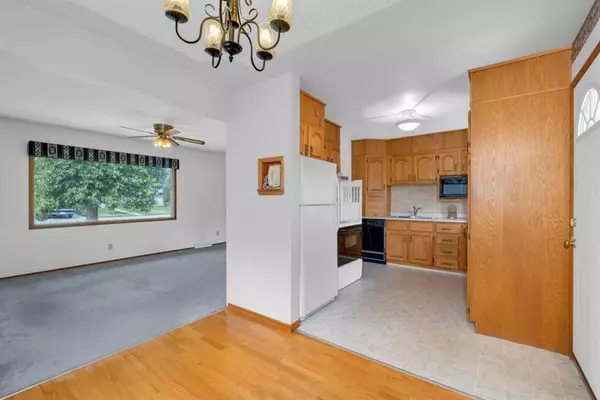$461,000
$450,000
2.4%For more information regarding the value of a property, please contact us for a free consultation.
4 Beds
2 Baths
904 SqFt
SOLD DATE : 08/25/2023
Key Details
Sold Price $461,000
Property Type Single Family Home
Sub Type Detached
Listing Status Sold
Purchase Type For Sale
Square Footage 904 sqft
Price per Sqft $509
Subdivision Forest Heights
MLS® Listing ID A2072508
Sold Date 08/25/23
Style 4 Level Split
Bedrooms 4
Full Baths 2
Originating Board Calgary
Year Built 1961
Annual Tax Amount $2,329
Tax Year 2023
Lot Size 5,995 Sqft
Acres 0.14
Property Description
A true pride of ownership from the original owner, this is the perfect home for you!! Known for its central location, this charming 4-level split home is nestled in on a lovely quiet street in the heart of Forest Heights within proximity to excellent schools, transit, parks, food and shopping. With over 1,600 square feet of developed living space, this property offers a comfortable yet spacious layout perfect for families of all sizes. Boasting an efficient floor plan, this home features a fully equipped kitchen with custom cabinetry, beautiful hardwood floors in the dining room, 4 large bedrooms with large closets, and plenty of storage like a 20'x20' crawl space on the lower level. Most notably, this home includes conveniences such as in-floor heating in the basement, separate basement entrance, central air conditioning, central vacuum, and knockdown ceilings. Outside you will find a front and rear driveway perfect for an RV, a paved back lane, and a double garage with an attached heated shed. With so many features to note, you do not want to miss the opportunity to make this wonderful home your own! Call or text to book your appointment today!
Location
Province AB
County Calgary
Area Cal Zone E
Zoning R-C1
Direction W
Rooms
Basement Finished, Full
Interior
Interior Features Bookcases, Ceiling Fan(s), Central Vacuum, Laminate Counters, See Remarks, Storage
Heating Forced Air
Cooling Central Air
Flooring Carpet, Hardwood, Linoleum
Appliance Central Air Conditioner, Dishwasher, Dryer, Electric Range, Freezer, Microwave, Refrigerator, Satellite TV Dish, See Remarks, Washer
Laundry In Basement, Laundry Room, Sink
Exterior
Parking Features Double Garage Detached, Driveway, Insulated, Oversized, RV Access/Parking
Garage Spaces 2.0
Garage Description Double Garage Detached, Driveway, Insulated, Oversized, RV Access/Parking
Fence Fenced
Community Features Park, Playground, Schools Nearby, Shopping Nearby, Sidewalks, Street Lights, Walking/Bike Paths
Roof Type Asphalt Shingle
Porch Deck
Lot Frontage 50.0
Exposure W
Total Parking Spaces 3
Building
Lot Description Back Lane, Back Yard, Front Yard, Garden, Landscaped, See Remarks
Foundation Poured Concrete
Architectural Style 4 Level Split
Level or Stories 4 Level Split
Structure Type Stucco,Wood Frame,Wood Siding
Others
Restrictions None Known
Tax ID 83205669
Ownership Private
Read Less Info
Want to know what your home might be worth? Contact us for a FREE valuation!

Our team is ready to help you sell your home for the highest possible price ASAP
"My job is to find and attract mastery-based agents to the office, protect the culture, and make sure everyone is happy! "


