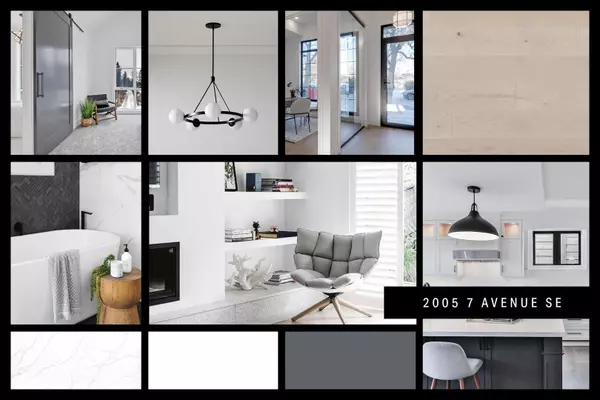$1,267,500
$1,389,998
8.8%For more information regarding the value of a property, please contact us for a free consultation.
4 Beds
4 Baths
2,169 SqFt
SOLD DATE : 08/25/2023
Key Details
Sold Price $1,267,500
Property Type Single Family Home
Sub Type Detached
Listing Status Sold
Purchase Type For Sale
Square Footage 2,169 sqft
Price per Sqft $584
Subdivision Inglewood
MLS® Listing ID A2023533
Sold Date 08/25/23
Style 2 Storey
Bedrooms 4
Full Baths 3
Half Baths 1
Originating Board Calgary
Year Built 2023
Lot Size 3,239 Sqft
Acres 0.07
Property Description
VISIT THE SHOW HOME AT 2009 7 Ave SE | A timeless OLD-WORLD STYLE DETACHED INFILL, with all the modern touches you want! This brand-new 4-BED, 3.5-BATH home in INGLEWOOD from Moon Homes has no detail overlooked, and your family will fall in love w/ the floorplan and features throughout! Each inch of the home is uniquely designed to utilize the space expertly while adding the modern, upscale touches you expect from a new infill. The main floor has engineered oak hardwood floors and 11-ft ceilings, a spacious, bright foyer w/ a built-in closet and views into the elegant dining room with a stunning feature wall.? The showstopper has to be the chef-inspired kitchen, w/ a complete stainless steel appliance package, ceiling-height shaker-style cabinetry w/ built-in lighting, and a 12-ft oversized island! The formal dining room is bright and welcoming, w/ an eye-catching designer chandelier. Complementing the mix of modern and upscale, the large living room hosts an impressive gas fireplace showcasing innovative oversized tile and built-in millwork. There’s also an impressive front den with a glass wall and interior feature wall overlooking a green space and river. The contemporary powder room is nicely tucked next to the foyer, perfect for guests or clients, and features a soaring ceiling, full-height mirror, & decorative light fixture. Custom designer touches continue upstairs with a floor-to-ceiling glass stairwell wall and built-in lighting on the stairs leading you up to the gorgeous primary suite. The suite features a Juliet balcony with three oversized windows with river views and a spa-like 5-pc ensuite w/ custom steam shower w/ built-in bench, soaker tub, and double vanity. The two secondary bedrooms are both junior suites, each with their own private 3-pc bathroom w/ stand-up shower w/ full-height tile surround & custom closets. The upper floor also has a convenient laundry room w/ a sink, subway tile backsplash, large linen closet, and folding counter. The living space continues into the FULLY DEVELOPED BASEMENT w/ rec room, dedicated home gym space w/ glass wall, a fully equipped wine cellar w/ built-in storage, and a full wet bar. There’s also a fourth bedroom w/ a 4-pc bath – perfect for guests or older kids. An infill this incredible needs a community to match, and Inglewood does just that! This home is just off the Bow River for easy access to the Bow River Pathway system and other outdoor adventures. It is just up from 9th Ave, giving you close access to Good News Coffee, the Inglewood Community Association, and the Inglewood Bird Sanctuary. The rest of Inglewood and all the contemporary and trendy shops are down the road – Bite Grocer, Cold Garden, Monki Bistro, the Deane House, and more! Enjoy quiet, family-friendly living in the inner-city w/ lots of shopping, restaurant, and recreation options nearby and a short daily commute downtown.? This home is the one you’ve been waiting for! *BUILDER BONUS - FREE A/C or Equivalent Upgrade!*
Location
Province AB
County Calgary
Area Cal Zone Cc
Zoning R-C2
Direction NE
Rooms
Basement Finished, Full
Interior
Interior Features Breakfast Bar, Built-in Features, Chandelier, Closet Organizers, Double Vanity, High Ceilings, Kitchen Island, No Animal Home, No Smoking Home, Open Floorplan, See Remarks, Smart Home, Soaking Tub, Steam Room, Tankless Hot Water, Walk-In Closet(s), Wet Bar
Heating Forced Air
Cooling Rough-In
Flooring Hardwood
Fireplaces Number 1
Fireplaces Type Gas, Living Room
Appliance Built-In Oven, Dishwasher, Garage Control(s), Gas Cooktop, Microwave, Range Hood, Refrigerator, Tankless Water Heater
Laundry Laundry Room, Sink, Upper Level
Exterior
Garage Double Garage Detached
Garage Spaces 2.0
Garage Description Double Garage Detached
Fence Fenced
Community Features Other, Park, Schools Nearby, Shopping Nearby, Sidewalks, Street Lights
Roof Type Asphalt Shingle
Porch Front Porch, Patio, See Remarks
Lot Frontage 24.94
Parking Type Double Garage Detached
Total Parking Spaces 2
Building
Lot Description Back Lane, Other
Foundation Poured Concrete
Architectural Style 2 Storey
Level or Stories Two
Structure Type Brick,Composite Siding
New Construction 1
Others
Restrictions None Known
Ownership Private
Read Less Info
Want to know what your home might be worth? Contact us for a FREE valuation!

Our team is ready to help you sell your home for the highest possible price ASAP

"My job is to find and attract mastery-based agents to the office, protect the culture, and make sure everyone is happy! "







