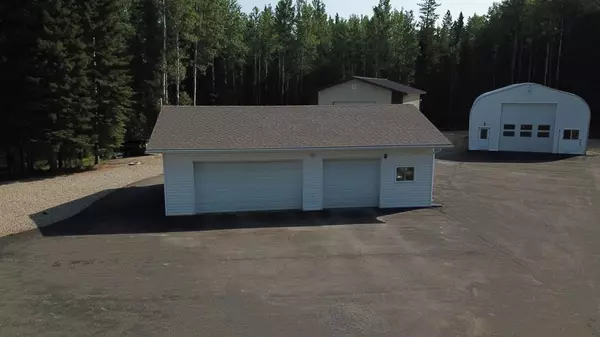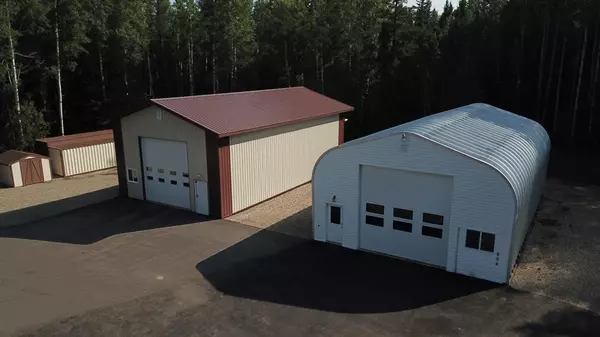$665,000
$695,000
4.3%For more information regarding the value of a property, please contact us for a free consultation.
4 Beds
3 Baths
1,220 SqFt
SOLD DATE : 08/25/2023
Key Details
Sold Price $665,000
Property Type Single Family Home
Sub Type Detached
Listing Status Sold
Purchase Type For Sale
Square Footage 1,220 sqft
Price per Sqft $545
MLS® Listing ID A2032779
Sold Date 08/25/23
Style Acreage with Residence,Bungalow
Bedrooms 4
Full Baths 3
Originating Board Alberta West Realtors Association
Year Built 1998
Annual Tax Amount $3,337
Tax Year 2023
Lot Size 9.190 Acres
Acres 9.19
Property Description
This stunning private acreage includes a 4-bedroom, 3-bathroom Bungalow, 28x40 double detached garage, 50x28 shop and a 51x29 shop privately located on 9.19 acres 10 minutes East of Edson. Pavement right to the door and Wolf Creek bordering part of the property! The kitchen features a large pantry, stainless appliances, quartz countertops and vinyl plank flooring. The open concept dining/livingroom has door leading to the beautiful three season sunroom with electric fireplace. Spacious masterbedroom has a large closet and 3pc ensuite with a huge steam shower. One additional bedroom/office and 3pc bathroom that includes a large shower with cultured marble shower surround complete the main level. Basement is finished with huge family/games room with natural gas stove, 2 bedrooms (stand up closet included in one bedroom), 3pc bathroom and laundry/utility room with built in shelving. Numerous upgrades include luxury vinyl plank flooring throughout the home, quartz countertops, stainless steel appliances and new walk-in basement shower. Outside is a large deck wired for hot tub, firepit area, 2 sheds, greenhouse on concrete pad with power and 2 c-cans with roll up doors. Yard is beautifully landscaped with flowerbeds and mature trees. Includes natural gas generator that auto starts and provides backup for the whole yard if the power is out. The driveway is completely paved and extends to the garage and shops, both shops with large overhead doors to easily store your RV and toys, tin roofs and heated with concrete floors. Property includes Fluent security system and gate at the end of the driveway.
Location
Province AB
County Yellowhead County
Zoning RD
Direction S
Rooms
Basement Finished, Full
Interior
Interior Features Built-in Features, Ceiling Fan(s), Pantry, Storage, Sump Pump(s)
Heating Fireplace(s), Forced Air, Natural Gas
Cooling None
Flooring Linoleum, Vinyl
Fireplaces Number 1
Fireplaces Type Gas
Appliance Dishwasher, Microwave, Refrigerator, Stove(s), Washer/Dryer, Window Coverings
Laundry In Basement, Laundry Room
Exterior
Garage Driveway, Garage Door Opener, Heated Garage, Parking Pad, RV Access/Parking, Triple Garage Detached
Garage Spaces 3.0
Garage Description Driveway, Garage Door Opener, Heated Garage, Parking Pad, RV Access/Parking, Triple Garage Detached
Fence Partial
Community Features None
Utilities Available Electricity Connected, Natural Gas Connected, Sewer Connected, Water Connected
Roof Type Asphalt Shingle
Porch Deck, Glass Enclosed
Parking Type Driveway, Garage Door Opener, Heated Garage, Parking Pad, RV Access/Parking, Triple Garage Detached
Total Parking Spaces 10
Building
Lot Description Creek/River/Stream/Pond, Gazebo, Front Yard, Lawn, Irregular Lot, Landscaped, Private, Treed
Foundation Poured Concrete
Sewer Pump, Septic Field
Water Well
Architectural Style Acreage with Residence, Bungalow
Level or Stories One
Structure Type Wood Frame
Others
Restrictions Easement Registered On Title,Utility Right Of Way
Tax ID 57583503
Ownership Private
Read Less Info
Want to know what your home might be worth? Contact us for a FREE valuation!

Our team is ready to help you sell your home for the highest possible price ASAP

"My job is to find and attract mastery-based agents to the office, protect the culture, and make sure everyone is happy! "







