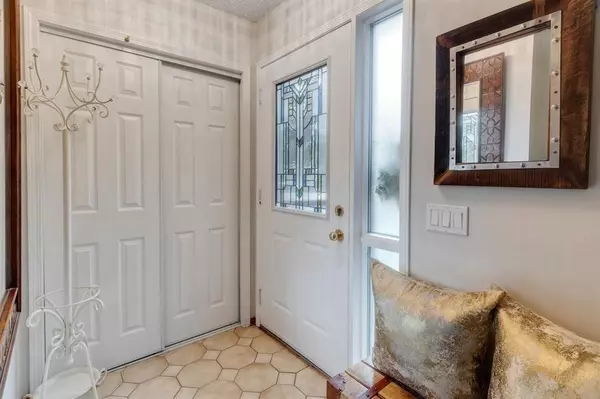$595,000
$599,000
0.7%For more information regarding the value of a property, please contact us for a free consultation.
4 Beds
3 Baths
1,221 SqFt
SOLD DATE : 08/26/2023
Key Details
Sold Price $595,000
Property Type Single Family Home
Sub Type Detached
Listing Status Sold
Purchase Type For Sale
Square Footage 1,221 sqft
Price per Sqft $487
Subdivision Sundance
MLS® Listing ID A2075805
Sold Date 08/26/23
Style 4 Level Split
Bedrooms 4
Full Baths 2
Half Baths 1
HOA Fees $22/ann
HOA Y/N 1
Originating Board Calgary
Year Built 1985
Annual Tax Amount $3,193
Tax Year 2023
Lot Size 3,745 Sqft
Acres 0.09
Property Description
Don' miss this beautiful 4-level split home in the heart of Sundance steps from the ridge that has been meticulously maintained inside and out! This home offers a total developed size of 1,819 square feet with 4 bedrooms and 2 and a half bathrooms. You are immediately greeted with vaulted ceilings and a bright open space. There is an immaculate kitchen featuring a movable island, sleek stainless appliances, bay window, and an ample amount of cabinet space. This beautiful & bright living room is located off of the kitchen, making for seamless entertaining. The master bedroom features a large closet and 4pc ensuite. Additionally, the upper floor features a spacious second & third bedroom, that can accommodate large furniture and rounding out the upper level is a 4pc bathroom with new shower/tub combo that will impress. The cozy family room on the 3rd lower levels features a wood burning fireplace with a gorgeous mantle. To complete the 3rd level there is the 4th bedroom and a 2pc bathroom with laundry. In the basement you will find a large space for storage or ready for you to develop as you need. Out the side entrance off the kitchen you can enjoy easy access to the oversized & insulated garage that includes a heater & workbench via the low maintenance back yard. Mature trees, concrete patio, and extra storage truly makes this backyard a perfect oasis for hosting family and friends. The large front yard offers ample green space that has been beautifully manicured throughout the years for you to enjoy!
Location
Province AB
County Calgary
Area Cal Zone S
Zoning R-C1
Direction N
Rooms
Basement Full, Partially Finished, Unfinished
Interior
Interior Features Central Vacuum, Chandelier, Granite Counters, Kitchen Island, No Smoking Home, Storage
Heating Forced Air
Cooling None
Flooring Carpet, Tile
Fireplaces Number 1
Fireplaces Type Wood Burning
Appliance Dishwasher, Electric Stove, Microwave, Refrigerator, Washer/Dryer Stacked, Window Coverings
Laundry In Basement
Exterior
Garage Double Garage Detached, Garage Door Opener, Garage Faces Rear, Heated Garage, Secured, Workshop in Garage
Garage Spaces 2.0
Garage Description Double Garage Detached, Garage Door Opener, Garage Faces Rear, Heated Garage, Secured, Workshop in Garage
Fence Fenced
Community Features Lake, Park, Playground, Schools Nearby, Shopping Nearby, Sidewalks, Street Lights, Walking/Bike Paths
Amenities Available None
Roof Type Asphalt Shingle
Porch Front Porch
Lot Frontage 6.0
Parking Type Double Garage Detached, Garage Door Opener, Garage Faces Rear, Heated Garage, Secured, Workshop in Garage
Total Parking Spaces 2
Building
Lot Description Back Lane, Back Yard, Front Yard, Lawn, Low Maintenance Landscape
Foundation Poured Concrete
Architectural Style 4 Level Split
Level or Stories 4 Level Split
Structure Type Vinyl Siding,Wood Frame
Others
Restrictions Utility Right Of Way
Tax ID 83096664
Ownership Private
Read Less Info
Want to know what your home might be worth? Contact us for a FREE valuation!

Our team is ready to help you sell your home for the highest possible price ASAP

"My job is to find and attract mastery-based agents to the office, protect the culture, and make sure everyone is happy! "







