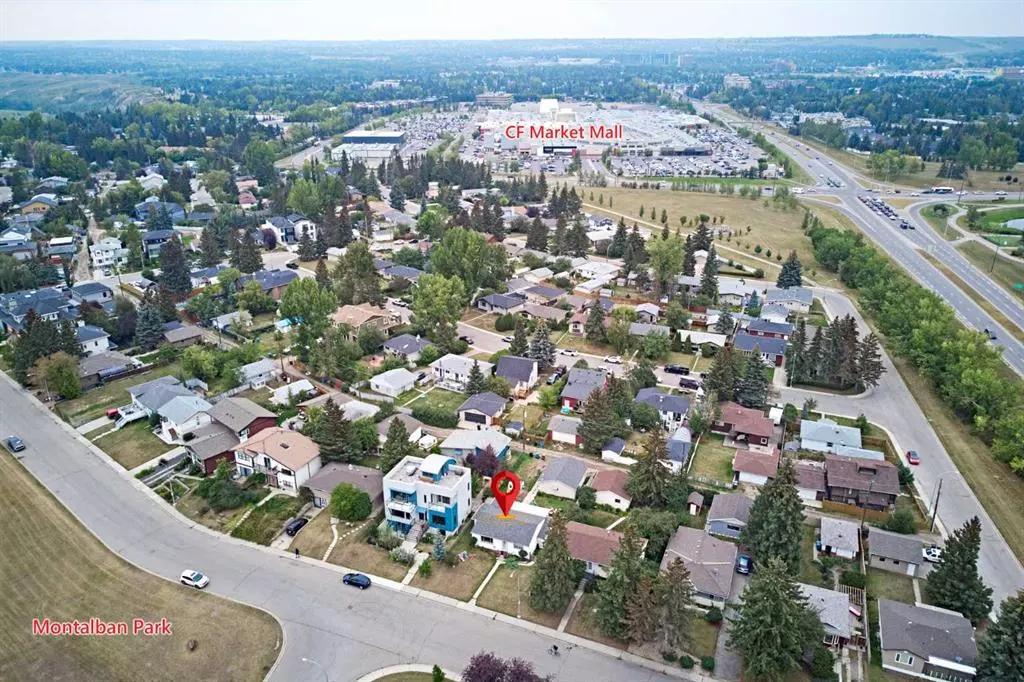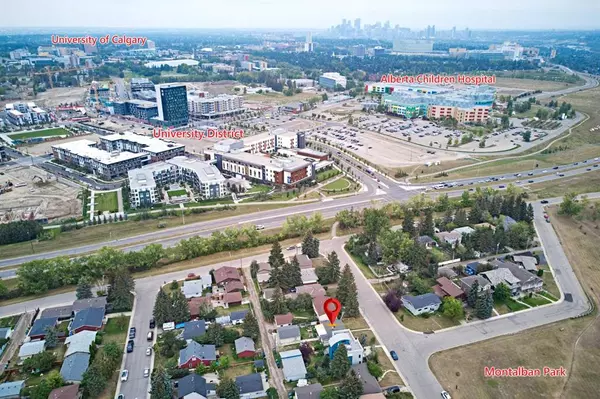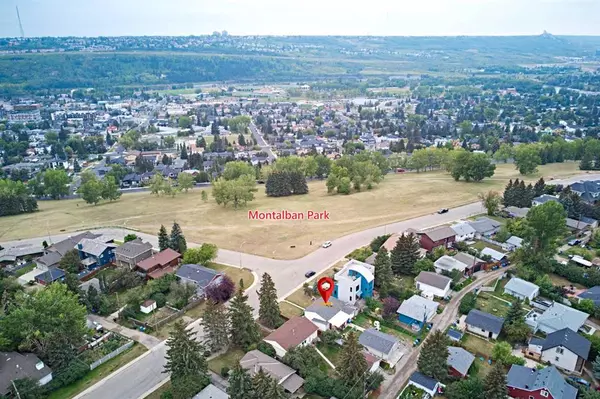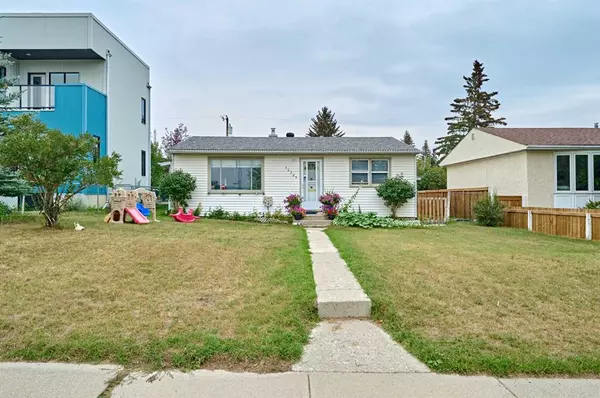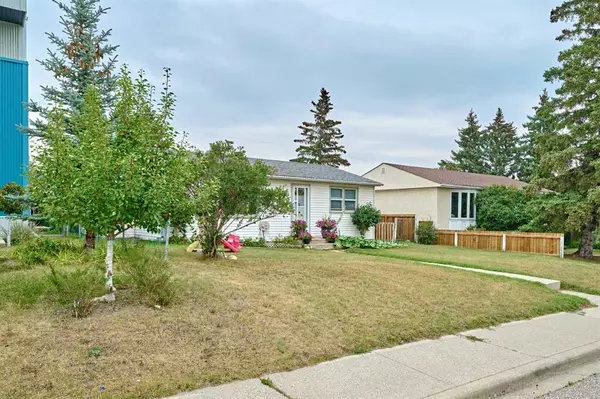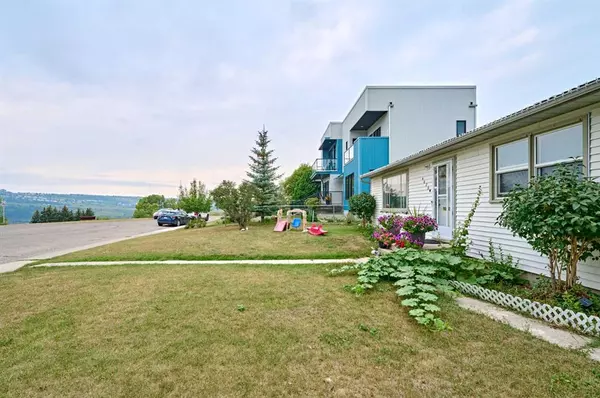$790,000
$786,000
0.5%For more information regarding the value of a property, please contact us for a free consultation.
3 Beds
2 Baths
927 SqFt
SOLD DATE : 08/26/2023
Key Details
Sold Price $790,000
Property Type Single Family Home
Sub Type Detached
Listing Status Sold
Purchase Type For Sale
Square Footage 927 sqft
Price per Sqft $852
Subdivision Montgomery
MLS® Listing ID A2074850
Sold Date 08/26/23
Style Bungalow
Bedrooms 3
Full Baths 1
Half Baths 1
Originating Board Calgary
Year Built 1958
Annual Tax Amount $3,440
Tax Year 2023
Lot Size 5,995 Sqft
Acres 0.14
Property Description
This ridge home sits on a large 50x120 flat lot with breathtaking views of the river valley, Canada Olympic Park and the Bow River. Across from Montalban Park, it is a short walk to the Alberta Children's Hospital, University of Calgary, and Market Mall. The Foothills Medical Centre and the newly constructed Arthur Child Cancer Centre are less than 10 minutes away by commute. This ideal location provides easy access to the Bow River Pathway system and the Downtown Core is only a 15 minute commute away. The house boasts a spacious main floor, a separate entrance to the partially developed basement, and an oversized double garage in the backyard. Situated on a quiet street, there are currently multiple luxury homes and more are under construction in the neighborhood. This is a great opportunity to build your dream home!
Location
Province AB
County Calgary
Area Cal Zone Nw
Zoning R-C1
Direction S
Rooms
Basement Separate/Exterior Entry, Full, Partially Finished
Interior
Interior Features No Animal Home, No Smoking Home, Separate Entrance
Heating Forced Air, Natural Gas
Cooling None
Flooring Carpet, Ceramic Tile, Linoleum
Appliance Dishwasher, Dryer, Electric Stove, Refrigerator, Washer
Laundry In Basement
Exterior
Parking Features Double Garage Detached
Garage Spaces 2.0
Garage Description Double Garage Detached
Fence Partial
Community Features Park, Playground, Shopping Nearby, Walking/Bike Paths
Roof Type Asphalt Shingle
Porch Other
Lot Frontage 49.97
Exposure S
Total Parking Spaces 2
Building
Lot Description Back Lane, Fruit Trees/Shrub(s), Level, Rectangular Lot, Views
Foundation Poured Concrete
Architectural Style Bungalow
Level or Stories One
Structure Type Vinyl Siding,Wood Frame
Others
Restrictions None Known
Tax ID 82709225
Ownership Private
Read Less Info
Want to know what your home might be worth? Contact us for a FREE valuation!

Our team is ready to help you sell your home for the highest possible price ASAP
"My job is to find and attract mastery-based agents to the office, protect the culture, and make sure everyone is happy! "


