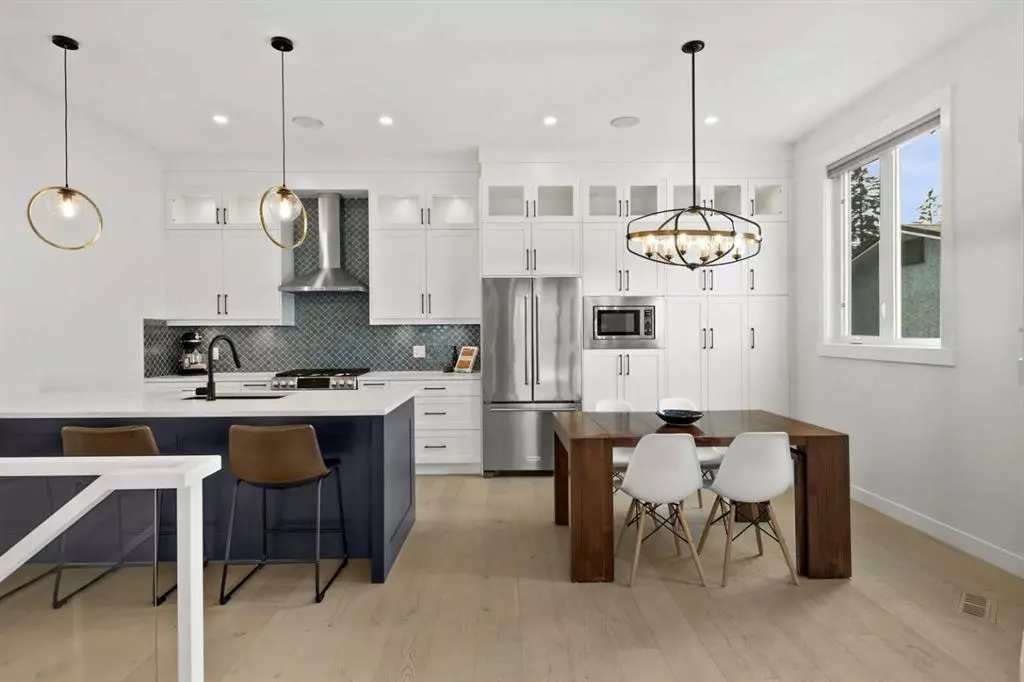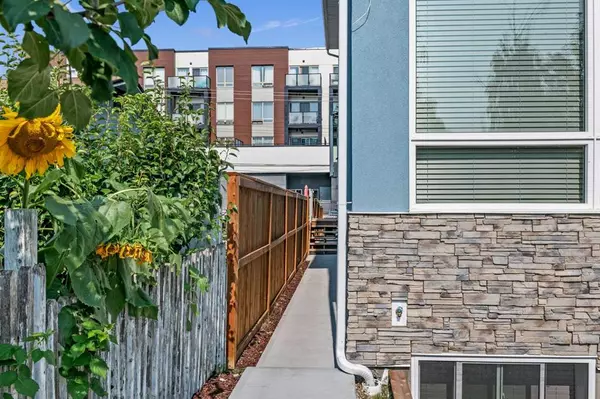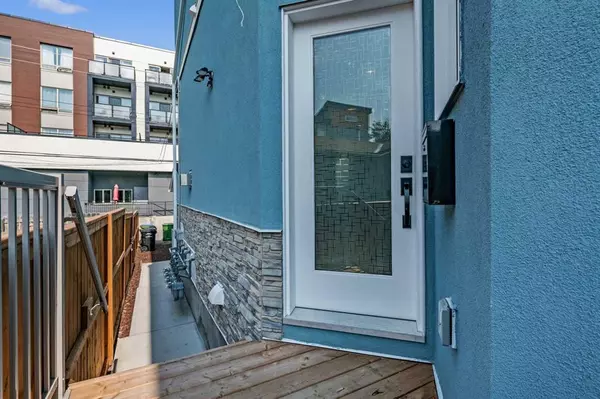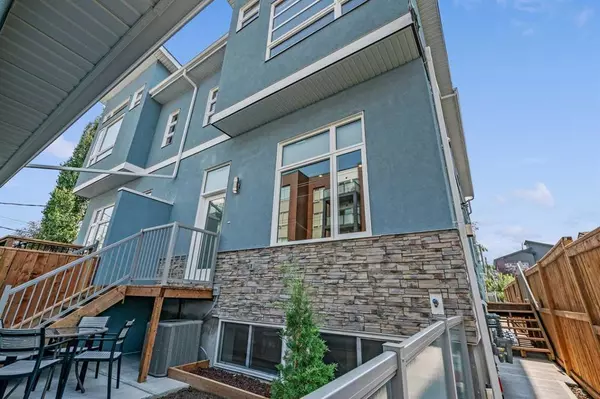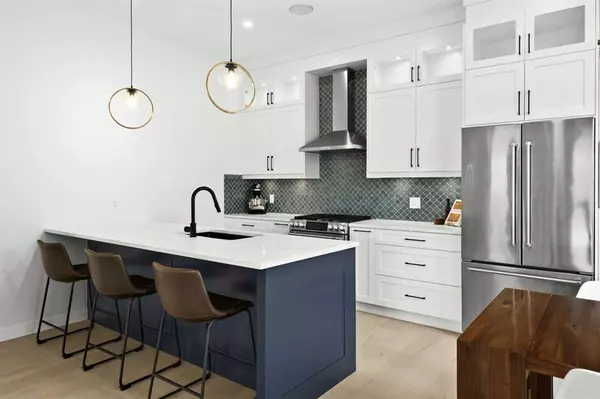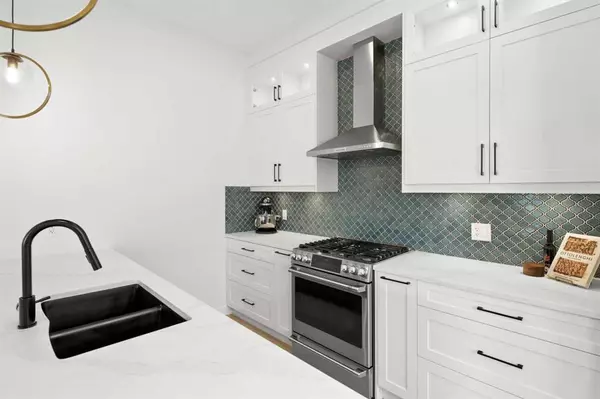$600,000
$599,999
For more information regarding the value of a property, please contact us for a free consultation.
3 Beds
4 Baths
1,338 SqFt
SOLD DATE : 08/26/2023
Key Details
Sold Price $600,000
Property Type Townhouse
Sub Type Row/Townhouse
Listing Status Sold
Purchase Type For Sale
Square Footage 1,338 sqft
Price per Sqft $448
Subdivision Montgomery
MLS® Listing ID A2072377
Sold Date 08/26/23
Style 2 Storey
Bedrooms 3
Full Baths 3
Half Baths 1
Condo Fees $200
Originating Board Calgary
Year Built 2022
Annual Tax Amount $3,473
Tax Year 2023
Property Description
Welcome to an oasis of modern living. This impeccable townhouse showcases a sleek clean design that merges elegance with functionality. Boasting the latest in smart home technology, this residence offers an integrated AC system that ensures year-round comfort at your fingertips. Step into a world of refinement with 10' ceilings gracing the kitchen, creating an open and airy ambiance. The living room elevates the experience with soaring 11' ceilings, providing a sense of grandeur. Embrace the outdoors within the confines of your own fenced yard, perfect for relaxation and entertaining. A single detached garage adds convenience while maintaining the aesthetic allure of the property. Throughout the home, the inclusion of black fixtures imbues a sense of modern design. Automated blinds marry technology and comfort. The kitchen is a culinary enthusiast's dream, brimming with abundant cabinets and drawers for storage. Stainless steel appliances, including a 6 burner gas range, heighten your gastronomic experience. The ceiling-height white cabinetry complements the captivating blue eat-up island, creating a space that is both functional and aesthetically pleasing. Ascend the stairs to the owners' retreat, where a dual primary suite layout awaits. Your statement suite has vaulted ceilings with automatic blinds that allows light to stream into your haven or blocks the world out with the touch of your phone. Lavish in the ensuite's opulence, showcasing dual vanities and a generously sized glass rain shower enveloped in stunning tile. A statement soaker tub invites moments of tranquility. A second primary suite, complete with a 4-piece ensuite, echoes the same standard of luxury. The top floor further impresses with a laundry room featuring front-load washer/dryer, built-in storage, and a sink for added convenience. Descend to the lower level to discover a third bedroom with ample closet space. The adjacent 4-piece bathroom, featuring a tub, caters to both residents and guests. The family room beckons relaxation with built-in shelving and a wet bar, ideal for hosting gatherings, unwinding in solitude or transforming into your personal gym. The main living area is the heart of the home, anchored by a focal gas fireplace flanked by built-ins and floating shelves. A powder room on the main floor adds convenience to daily life. White oak engineered hardwood flooring and an elevated lighting package ties the spaces together in a seamless flow of modern elegance. Situated within walking distance to the charming shops of Montgomery along Bowness Road, you'll find yourself immersed in the vibrant community. Explore coastal-inspired delights at Rising Tides tap room and savour coffee at Fringe Coffee. The renowned NOtaBLE restaurant adds a touch of gourmet to your lifestyle. Embrace the allure of the nearby mountains and the tranquility of the Bow River. With swift access to Memorial Drive, reaching downtown is a breeze. Visit this fabulous home before it is gone!
Location
Province AB
County Calgary
Area Cal Zone Nw
Zoning M-C1
Direction N
Rooms
Other Rooms 1
Basement Finished, Full
Interior
Interior Features Built-in Features, Closet Organizers, Double Vanity, High Ceilings, Kitchen Island, No Animal Home, No Smoking Home, Open Floorplan, Recessed Lighting, Smart Home, Soaking Tub, Stone Counters, Storage, Sump Pump(s), Vinyl Windows, Walk-In Closet(s), Wet Bar, Wired for Data, Wired for Sound
Heating Floor Furnace, Natural Gas
Cooling Central Air
Flooring Carpet, Hardwood
Fireplaces Number 1
Fireplaces Type Gas, Living Room, Mantle, Masonry
Appliance Central Air Conditioner, Dishwasher, Dryer, Garage Control(s), Gas Range, Microwave, Range Hood, Refrigerator, Washer, Window Coverings
Laundry Laundry Room, Sink, Upper Level
Exterior
Parking Features Alley Access, Assigned, Enclosed, Garage Door Opener, Garage Faces Rear, Single Garage Detached
Garage Spaces 1.0
Garage Description Alley Access, Assigned, Enclosed, Garage Door Opener, Garage Faces Rear, Single Garage Detached
Fence Fenced
Community Features Park, Playground, Schools Nearby, Shopping Nearby, Sidewalks, Street Lights, Walking/Bike Paths
Amenities Available None
Roof Type Asphalt Shingle
Porch Patio, Rear Porch
Exposure N
Total Parking Spaces 1
Building
Lot Description Back Lane, Back Yard, City Lot
Story 2
Foundation Poured Concrete
Architectural Style 2 Storey
Level or Stories Two
Structure Type Aluminum Siding ,Stone,Stucco
Others
HOA Fee Include Insurance,Reserve Fund Contributions,See Remarks
Restrictions Board Approval
Tax ID 82701171
Ownership Private
Pets Allowed Yes
Read Less Info
Want to know what your home might be worth? Contact us for a FREE valuation!

Our team is ready to help you sell your home for the highest possible price ASAP
"My job is to find and attract mastery-based agents to the office, protect the culture, and make sure everyone is happy! "


