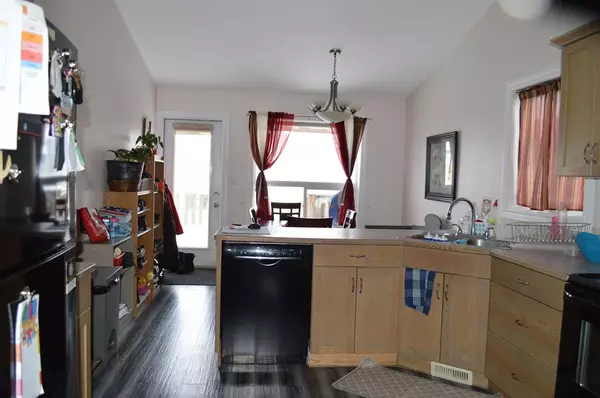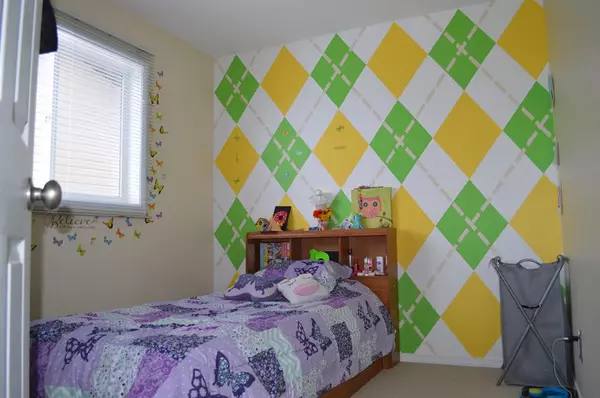$313,000
$324,900
3.7%For more information regarding the value of a property, please contact us for a free consultation.
6 Beds
3 Baths
1,155 SqFt
SOLD DATE : 08/27/2023
Key Details
Sold Price $313,000
Property Type Single Family Home
Sub Type Detached
Listing Status Sold
Purchase Type For Sale
Square Footage 1,155 sqft
Price per Sqft $270
Subdivision Terrace Heights
MLS® Listing ID A2062725
Sold Date 08/27/23
Style Bi-Level
Bedrooms 6
Full Baths 3
Originating Board Central Alberta
Year Built 2004
Annual Tax Amount $3,834
Tax Year 2023
Lot Size 452 Sqft
Acres 0.01
Property Description
This flexibly priced 6-bedroom bi-level takes the prize in ingenious space usage and is a great buy . It is located 3 minutes walk from Terrace Ridge Elementary School, and 3 minutes drive from College Heights Christian School, Parkview Academy, and Burman University.
The upper level features a generous sized foyer that will accommodate several guests, a living room which has a beautiful open concept to the kitchen and dining room along with large front windows allowing an abundance of light to come streaming in. The dining area is situated next to a very large south facing window that allows plenty of light in and a beautiful view of the fenced backyard. There are three bedrooms on this level, good to keep small children near to parents if needed. The master bedroom features a walk-in closet and a 4-piece ensuite and there is another 4-piece washroom upstairs; all other rooms feature generous closets.
In the lower level, 3 more good sized bedrooms can be found, and if you don’t want to use them as bedrooms, you can use them as a home office, hobby room, workout room, or for boarding to help with your bills. You can also find a 3-pc bathroom, a mechanical room that includes the laundry, and extra storage space which continues under the stairs where the sump pump can be found. But wait! There is more! The family room is huge! And with in-floor heating to accompany the forced air throughout the home, you can remain toasty during the long winter months. All windows meet egress.
The front yard features well trimmed trees, and there is a 5x9 shed on one side that can be used as storage. The private, secluded, and fenced backyard features a newly renovated deck (2023) which boasts composite decking and treated 4x4s for posts to make it quite sturdy and durable. There is a firepit on a raised area with electrical outlets on the fence and garage and an apple tree that fruits every year. Solar motion detector lights are strategically placed around the house for a sure footing when you come home late at night. The siding was replaced in 2021 along with the construction of a NEW 20X20 detached garage (with back lane access) which is also insulated and drywalled (with a wall mounted electric space heater). There is also extra attic storage PLUS an 18-foot garage door to comfortably allow the parking of two vehicles.
Location
Province AB
County Lacombe
Zoning R1-N
Direction NE
Rooms
Basement Finished, Full
Interior
Interior Features High Ceilings, Kitchen Island, Sump Pump(s)
Heating Forced Air
Cooling None
Flooring Carpet, Laminate, Tile
Appliance Dishwasher, Dryer, Range Hood, Refrigerator, Stove(s), Washer
Laundry In Basement
Exterior
Garage Double Garage Detached, Off Street
Garage Spaces 2.0
Garage Description Double Garage Detached, Off Street
Fence Fenced
Community Features Playground, Schools Nearby
Roof Type Asphalt Shingle
Porch Deck
Lot Frontage 52.0
Parking Type Double Garage Detached, Off Street
Total Parking Spaces 2
Building
Lot Description Back Yard
Foundation Poured Concrete
Architectural Style Bi-Level
Level or Stories Bi-Level
Structure Type Wood Frame
Others
Restrictions None Known
Tax ID 84000169
Ownership Joint Venture
Read Less Info
Want to know what your home might be worth? Contact us for a FREE valuation!

Our team is ready to help you sell your home for the highest possible price ASAP

"My job is to find and attract mastery-based agents to the office, protect the culture, and make sure everyone is happy! "







