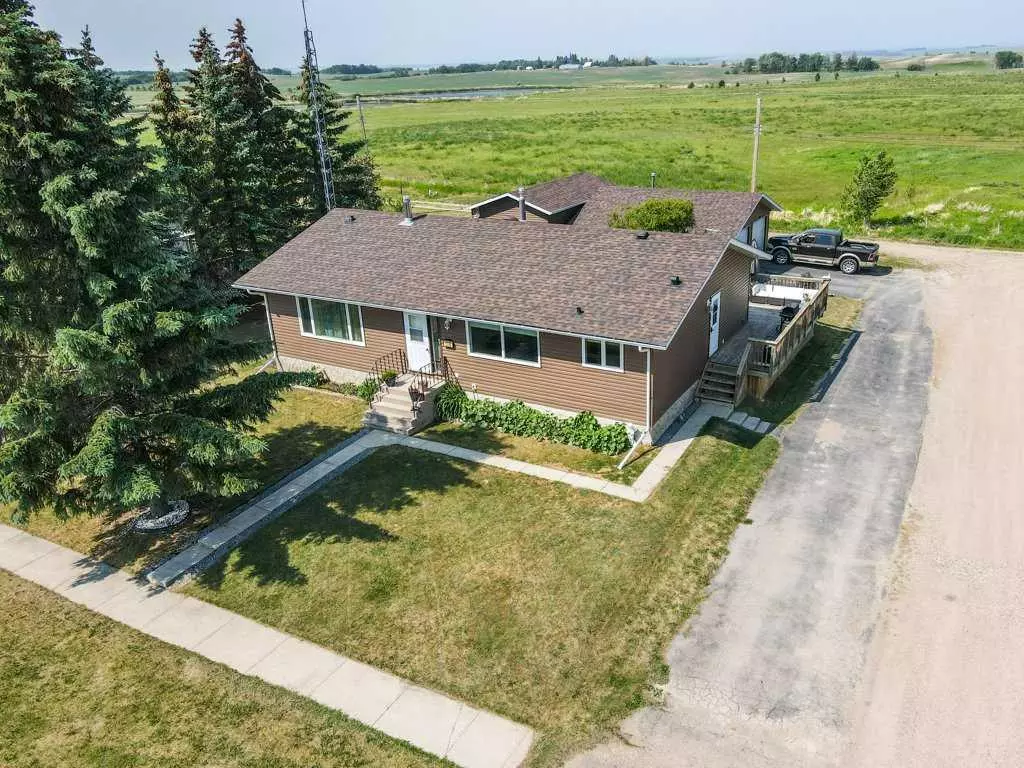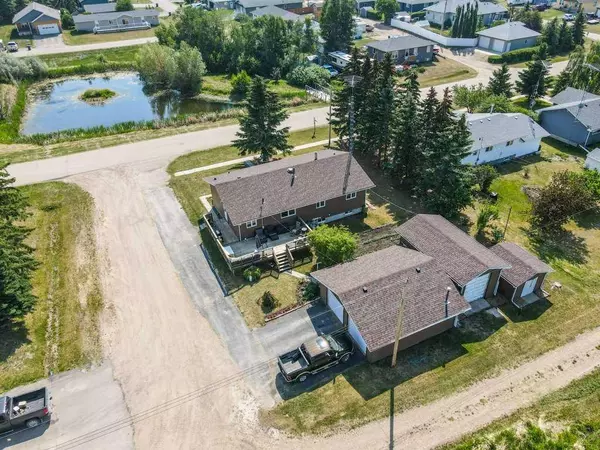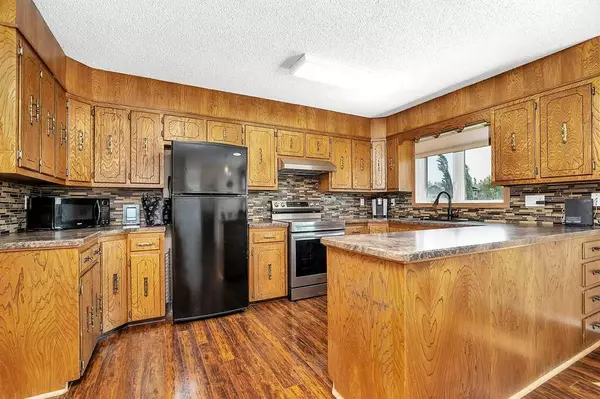$267,000
$284,900
6.3%For more information regarding the value of a property, please contact us for a free consultation.
5 Beds
3 Baths
1,435 SqFt
SOLD DATE : 08/27/2023
Key Details
Sold Price $267,000
Property Type Single Family Home
Sub Type Detached
Listing Status Sold
Purchase Type For Sale
Square Footage 1,435 sqft
Price per Sqft $186
MLS® Listing ID A2053017
Sold Date 08/27/23
Style Bungalow
Bedrooms 5
Full Baths 2
Half Baths 1
Originating Board Central Alberta
Year Built 1983
Annual Tax Amount $2,602
Tax Year 2022
Lot Size 0.253 Acres
Acres 0.25
Property Description
CONSIDER small town living in Elnora! This raised bungalow boasts over 1400 square feet of living space and features a layout that is suitable for families. The main floor consists of three bedrooms, providing ample space for everyone. There is a full bathroom on this level, as well as a convenient cheater two-piece bathroom connected to the primary bedroom (also can be accessed from the side door). The basement of the house offers additional living space, including a family room, a bedroom, and a flex room that can be (and is) used as a primary bedroom. The flex room is equipped with barn doors, adding a touch of charm to the space. The basement also includes a beautifully renovated five-piece bathroom, complete with a separate tub, shower, and double sinks. Outside, the house features a large deck that extends along two sides of the recently re-sided and re-shingled home. This provides ample space for outdoor activities and entertainment. The property includes an oversized double heated garage which is convenient for vehicle storage and offers extra workspace. Additionally, there is a second garage with sufficient height to accommodate a holiday trailer. A spacious garden shed is also available for storing gardening tools and equipment.Some other notable features of the property include main floor laundry, a walk-in pantry for convenient storage, a newer hot water tank, a high-efficiency furnace, and air conditioning. The house is situated across from a duck pond, offering a pleasant view, and it backs onto a field, providing a sense of openness and privacy. Overall, this property in Elnora provides a comfortable and
spacious living space, both indoors and outdoors, with several amenities and features that cater to a family-oriented lifestyle. Engineers report on file.
Location
Province AB
County Red Deer County
Zoning R1
Direction E
Rooms
Basement Finished, Full
Interior
Interior Features Pantry, See Remarks, Storage, Vinyl Windows
Heating Forced Air
Cooling Central Air
Flooring Laminate, Linoleum
Fireplaces Number 1
Fireplaces Type Basement, Gas
Appliance Central Air Conditioner, Dishwasher, Electric Stove, Refrigerator, Washer/Dryer, Window Coverings
Laundry Main Level
Exterior
Garage 220 Volt Wiring, Alley Access, Double Garage Detached, Heated Garage, Oversized, RV Garage, See Remarks
Garage Spaces 2.0
Garage Description 220 Volt Wiring, Alley Access, Double Garage Detached, Heated Garage, Oversized, RV Garage, See Remarks
Fence None
Community Features Other
Roof Type Asphalt Shingle
Porch Deck, See Remarks
Lot Frontage 92.0
Parking Type 220 Volt Wiring, Alley Access, Double Garage Detached, Heated Garage, Oversized, RV Garage, See Remarks
Total Parking Spaces 3
Building
Lot Description Back Yard, Garden, No Neighbours Behind, Landscaped, Other, See Remarks
Building Description Wood Frame, RV Garage
Foundation Wood
Architectural Style Bungalow
Level or Stories One
Structure Type Wood Frame
Others
Restrictions None Known
Tax ID 57243242
Ownership Other
Read Less Info
Want to know what your home might be worth? Contact us for a FREE valuation!

Our team is ready to help you sell your home for the highest possible price ASAP

"My job is to find and attract mastery-based agents to the office, protect the culture, and make sure everyone is happy! "







