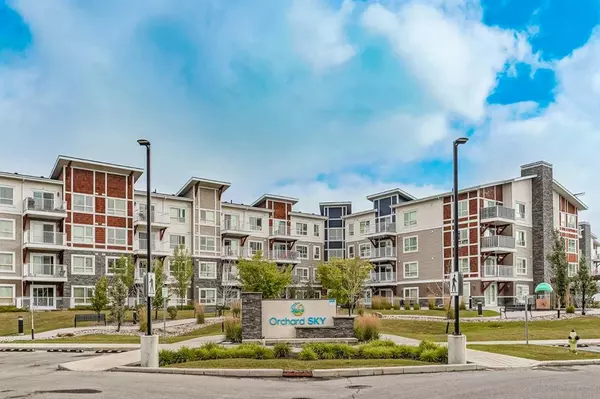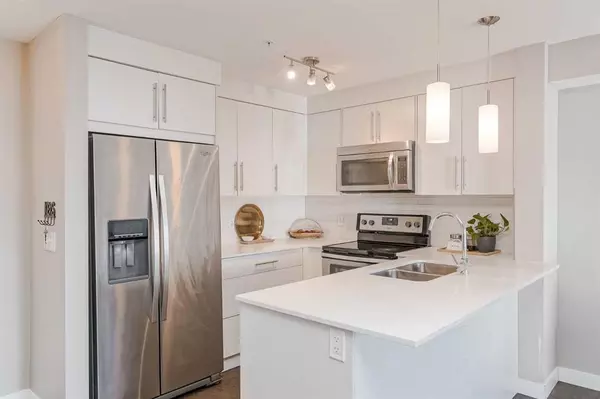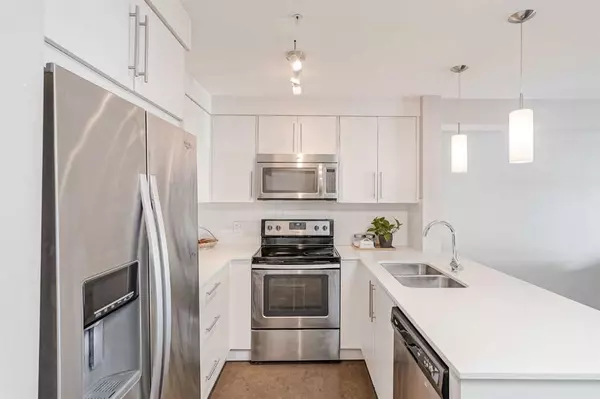$320,000
$290,000
10.3%For more information regarding the value of a property, please contact us for a free consultation.
2 Beds
2 Baths
862 SqFt
SOLD DATE : 08/27/2023
Key Details
Sold Price $320,000
Property Type Condo
Sub Type Apartment
Listing Status Sold
Purchase Type For Sale
Square Footage 862 sqft
Price per Sqft $371
Subdivision Skyview Ranch
MLS® Listing ID A2075892
Sold Date 08/27/23
Style Low-Rise(1-4)
Bedrooms 2
Full Baths 2
Condo Fees $360/mo
Originating Board Calgary
Year Built 2015
Annual Tax Amount $1,347
Tax Year 2023
Property Description
Location and convenience all in one! This is an excellent opportunity for investors or first-time homebuyers seeking the perfect combination of comfort and accessibility. This stunning 2-bedroom CORNER unit is located just footsteps away from a wide range of amenities and transportation options. This unit has bright and modern welcoming colors with an exquisite kitchen space providing stainless steel cabinets, quartz countertops, and beautiful white cabinetry. The open-concept design of this unit is filled with natural light, thanks to its large windows, creating a bright and airy feel that's both inviting and relaxing. And with its own in-suite laundry facilities located in a separate room with easy access, you'll never have to worry about sharing laundry space with anyone else again. One of the BONUS features of this unit is that there are 2 PARKING STALLS adding the convenience of extra parking! This building offers visitor parking and has pet-friendly bylaws. The location is amazing with proximity to many schools, amenities, and major roadways. Don’t miss out & book your private showing today!
Location
Province AB
County Calgary
Area Cal Zone Ne
Zoning M-1
Direction W
Interior
Interior Features Ceiling Fan(s), Elevator, No Animal Home, No Smoking Home, Open Floorplan, Quartz Counters, Storage, Walk-In Closet(s)
Heating Baseboard, Natural Gas
Cooling None
Flooring Vinyl
Appliance Dishwasher, Dryer, Oven, Refrigerator, Washer
Laundry In Unit
Exterior
Garage Heated Garage, Secured, Stall, Titled, Underground
Garage Spaces 1.0
Garage Description Heated Garage, Secured, Stall, Titled, Underground
Community Features Park, Playground, Schools Nearby, Shopping Nearby, Sidewalks, Walking/Bike Paths
Amenities Available Laundry, Park, Parking, Playground, Visitor Parking
Roof Type Asphalt
Porch Balcony(s)
Parking Type Heated Garage, Secured, Stall, Titled, Underground
Exposure W
Total Parking Spaces 2
Building
Story 4
Architectural Style Low-Rise(1-4)
Level or Stories Single Level Unit
Structure Type Aluminum Siding ,Wood Frame
Others
HOA Fee Include Amenities of HOA/Condo,Gas,Heat,Insurance,Maintenance Grounds,Professional Management,Reserve Fund Contributions,Snow Removal,Trash,Water
Restrictions Airspace Restriction
Tax ID 83132728
Ownership Private
Pets Description Restrictions
Read Less Info
Want to know what your home might be worth? Contact us for a FREE valuation!

Our team is ready to help you sell your home for the highest possible price ASAP

"My job is to find and attract mastery-based agents to the office, protect the culture, and make sure everyone is happy! "







