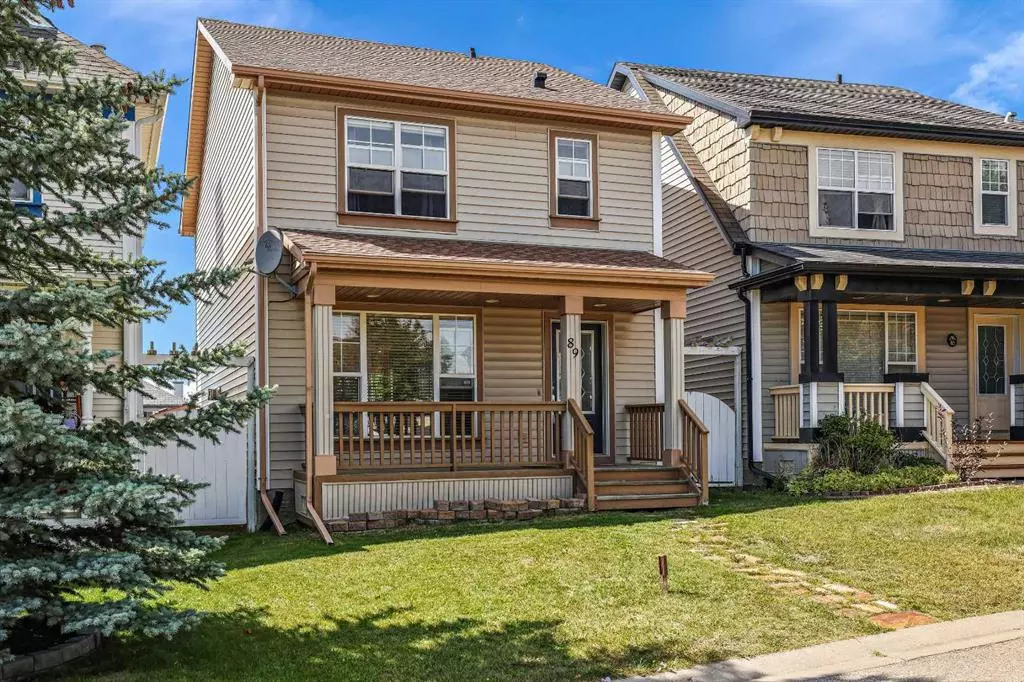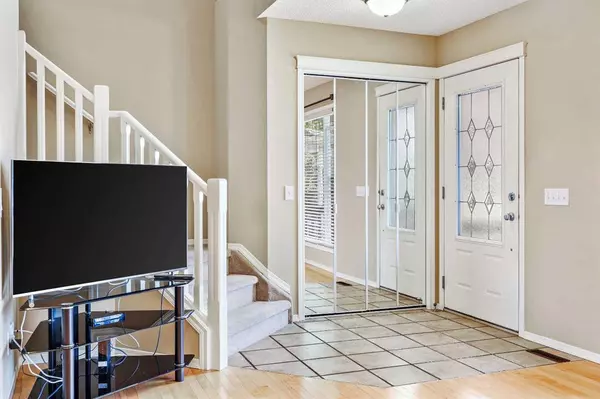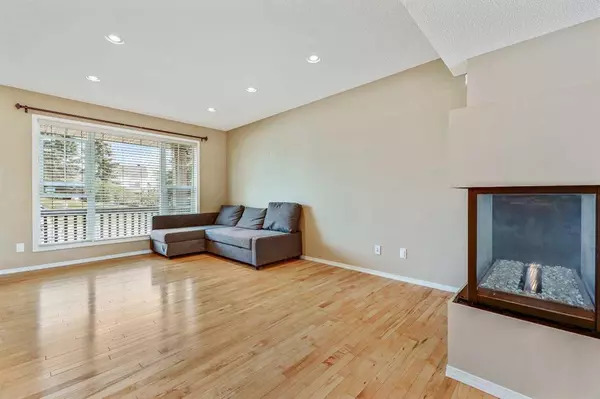$561,000
$550,000
2.0%For more information regarding the value of a property, please contact us for a free consultation.
3 Beds
3 Baths
1,330 SqFt
SOLD DATE : 08/28/2023
Key Details
Sold Price $561,000
Property Type Single Family Home
Sub Type Detached
Listing Status Sold
Purchase Type For Sale
Square Footage 1,330 sqft
Price per Sqft $421
Subdivision Tuscany
MLS® Listing ID A2073305
Sold Date 08/28/23
Style 2 Storey
Bedrooms 3
Full Baths 2
Half Baths 1
HOA Fees $21/ann
HOA Y/N 1
Originating Board Calgary
Year Built 2003
Annual Tax Amount $3,473
Tax Year 2023
Lot Size 2,798 Sqft
Acres 0.06
Property Description
Nestled in the heart of Tuscany, this two-story family home exudes an undeniable charm as you approach, the picturesque front porch extends a warm welcome, a perfect spot to sip your morning espresso and watch the kids play in the cul-de-sac. Boasting three bedrooms and two full bathrooms, this thoughtfully designed residence will be wonderful for anyone looking to make a start in the community. Upon entering the living room is illuminated by natural light from the large windows and hardwood flooring throughout the main level. A captivating three-way fireplace seamlessly connects the living area to the dining space, creating an ambiance of cozy togetherness during intimate family gatherings or dinner parties. The kitchen features an inviting island that beckons both casual conversations and culinary creativity. A corner pantry ensures ample storage for your gourmet ingredients, while a patio window opens to reveal the expansive allure of a massive deck. Ascending to the upper level, the primary bedroom awaits, a luxurious retreat adorned with a three-piece ensuite, offering respite and rejuvenation. Two additional bedrooms share a well-appointed four-piece bathroom, providing comfort and convenience for both family members and guests. The lower level of this home embraces boundless possibilities, showcasing a finished basement that promises endless hours of fun and play in the recreational room. Abundant storage space and a dedicated laundry room complete this level, catering to your organizational needs with effortless ease. Tuscany's renowned walking paths seamlessly connect the community to the breathtaking natural beauty of the nearby ravine, fostering a deep connection with nature and providing endless opportunities for exploration. The detached double car garage will ensure no more snow removal or having to warm up the vehicle. Tuscany's allure extends beyond its natural splendor, offering an array of amenities and conveniences to enrich your lifestyle. With three esteemed schools, including both public and Catholic options, your family's educational needs are well catered for. Nearby, Home Depot and Sotheby's stand as pillars of convenience, while the recreational center offers a vibrant hub for seasonal enjoyment, from ice skating in the winter to frolicsome play in the splash park during the sun-kissed summer months. Don't miss out on this wonderful home!
Location
Province AB
County Calgary
Area Cal Zone Nw
Zoning DC (pre 1P2007)
Direction W
Rooms
Basement Finished, Full
Interior
Interior Features No Animal Home, No Smoking Home, Pantry
Heating Forced Air, Natural Gas
Cooling None
Flooring Carpet, Ceramic Tile, Hardwood
Fireplaces Number 1
Fireplaces Type Gas, Great Room, Three-Sided
Appliance Dishwasher, Dryer, Electric Stove, Refrigerator, Washer
Laundry In Basement
Exterior
Garage Alley Access, Double Garage Detached
Garage Spaces 2.0
Garage Description Alley Access, Double Garage Detached
Fence Fenced
Community Features Clubhouse, Playground, Schools Nearby, Shopping Nearby, Sidewalks
Amenities Available Other
Roof Type Asphalt Shingle
Porch Deck, Front Porch
Lot Frontage 25.1
Parking Type Alley Access, Double Garage Detached
Total Parking Spaces 2
Building
Lot Description Back Lane, Back Yard, Cul-De-Sac, Low Maintenance Landscape
Foundation Poured Concrete
Architectural Style 2 Storey
Level or Stories Two
Structure Type Vinyl Siding,Wood Frame
Others
Restrictions None Known
Tax ID 83010524
Ownership Private
Read Less Info
Want to know what your home might be worth? Contact us for a FREE valuation!

Our team is ready to help you sell your home for the highest possible price ASAP

"My job is to find and attract mastery-based agents to the office, protect the culture, and make sure everyone is happy! "







